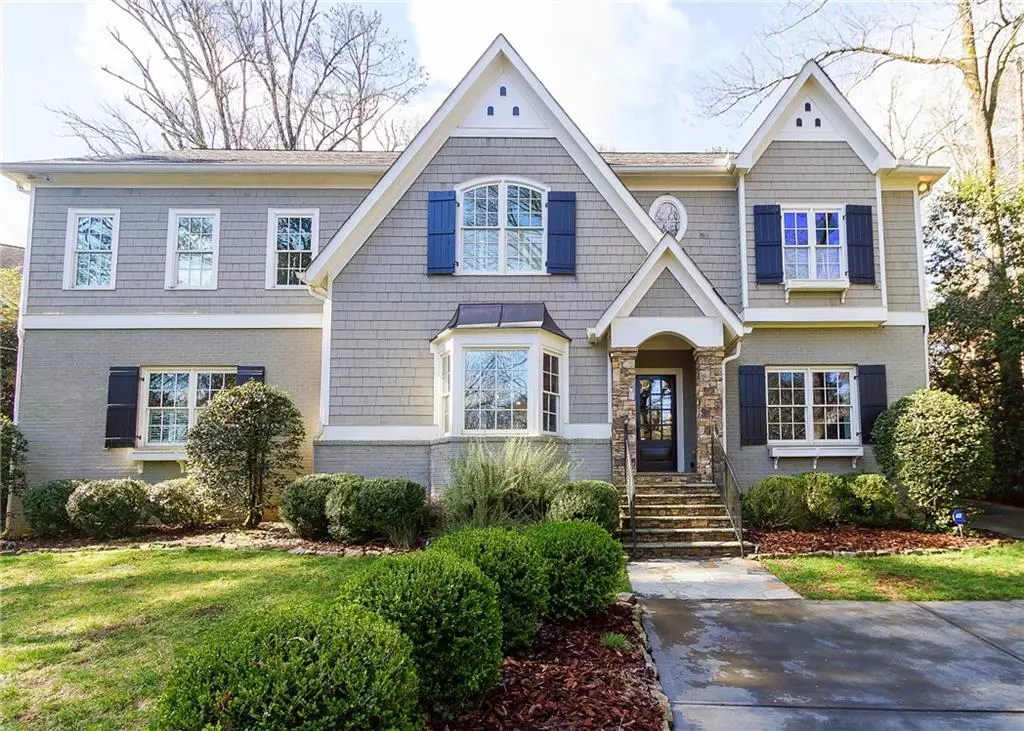$1,407,500
$1,399,000
0.6%For more information regarding the value of a property, please contact us for a free consultation.
956 Buckingham CIR NW Atlanta, GA 30327
5 Beds
4 Baths
4,387 SqFt
Key Details
Sold Price $1,407,500
Property Type Single Family Home
Sub Type Single Family Residence
Listing Status Sold
Purchase Type For Sale
Square Footage 4,387 sqft
Price per Sqft $320
Subdivision Buckhead
MLS Listing ID 6682138
Sold Date 09/28/20
Style Traditional
Bedrooms 5
Full Baths 4
Construction Status Resale
HOA Y/N No
Year Built 1953
Annual Tax Amount $23,307
Tax Year 2018
Lot Size 0.521 Acres
Acres 0.5212
Property Sub-Type Single Family Residence
Source First Multiple Listing Service
Property Description
Room for pool- see pool rendering photo! Beautiful, renovated home in Jackson elem in Buckhead! Current owners have meticulously re-configured space by opening walls, adding windows, & used reclaimed beams for architectural accents. Homeowners contracted MEAD INDOOR to encapsulate crawlspace and attic, and added an environmental control system which includes special air purifiers, dehumidifiers and all HVAC & ductwork to eliminate allergies and air-born toxins (full description of environmental improvements and systems available). 3D Virtual Tour available upon request! Interior of home has been re-painted w/ no VOC paint & floors were re-finished using all natural/no VOC floor stain. Chef's kitchen with Viking appliances, marble counters, and custom cabinetry. 10ft ceilings on main + 9ft ceilings upstairs. Walk-out backyard with covered terrace, grill, outdoor fireplace, and planting beds for flowers & herbs. Detached garage with workout room above. This home is as clean as clean can be- your most meticulous Buyers with allergies will be welcomed in this professionally cleaned environment.
Location
State GA
County Fulton
Area Buckhead
Lake Name None
Rooms
Bedroom Description Other
Other Rooms None
Basement Crawl Space
Main Level Bedrooms 1
Dining Room Separate Dining Room
Kitchen Breakfast Bar, Cabinets White, Kitchen Island, Pantry Walk-In, Stone Counters, View to Family Room
Interior
Interior Features Disappearing Attic Stairs, Double Vanity, Entrance Foyer, High Ceilings 10 ft Main, High Speed Internet, Walk-In Closet(s)
Heating Forced Air, Natural Gas, Zoned
Cooling Central Air, Zoned
Flooring Hardwood
Fireplaces Number 3
Fireplaces Type Family Room, Masonry, Other Room, Outside
Equipment Air Purifier, Irrigation Equipment
Window Features Insulated Windows
Appliance Dishwasher, Disposal, Gas Range, Refrigerator, Self Cleaning Oven
Laundry Laundry Room, Main Level
Exterior
Exterior Feature Garden, Gas Grill
Parking Features Detached, Garage, Garage Door Opener, Kitchen Level, Parking Pad
Garage Spaces 2.0
Fence Back Yard
Pool None
Community Features None
Utilities Available Cable Available, Electricity Available, Natural Gas Available, Phone Available, Sewer Available
View Y/N Yes
View Other
Roof Type Tile
Street Surface Paved
Accessibility None
Handicap Access None
Porch Covered, Patio, Rear Porch
Private Pool false
Building
Lot Description Back Yard, Front Yard, Landscaped, Level
Story Two
Sewer Public Sewer
Water Public
Architectural Style Traditional
Level or Stories Two
Structure Type Brick 4 Sides,Cedar
Construction Status Resale
Schools
Elementary Schools Jackson - Atlanta
Middle Schools Willis A. Sutton
High Schools North Atlanta
Others
Senior Community no
Restrictions false
Tax ID 17 018000010153
Read Less
Want to know what your home might be worth? Contact us for a FREE valuation!

Our team is ready to help you sell your home for the highest possible price ASAP

Bought with Ansley Atlanta Real Estate, LLC






