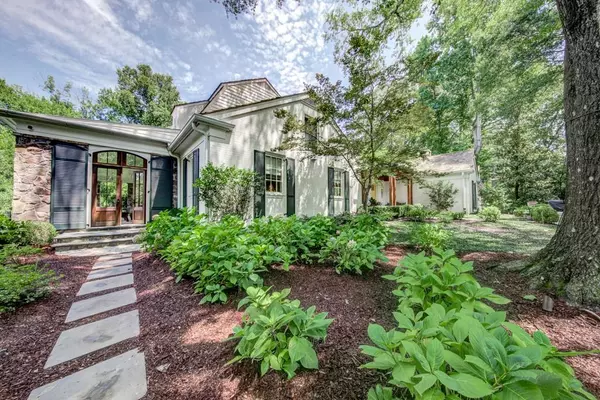$2,450,000
$2,575,000
4.9%For more information regarding the value of a property, please contact us for a free consultation.
4925 Jett RD Atlanta, GA 30327
6 Beds
7 Baths
7,263 SqFt
Key Details
Sold Price $2,450,000
Property Type Single Family Home
Sub Type Single Family Residence
Listing Status Sold
Purchase Type For Sale
Square Footage 7,263 sqft
Price per Sqft $337
MLS Listing ID 6756206
Sold Date 09/10/20
Style Traditional
Bedrooms 6
Full Baths 6
Half Baths 2
Construction Status Resale
HOA Y/N No
Year Built 1959
Annual Tax Amount $16,818
Tax Year 2019
Lot Size 2.540 Acres
Acres 2.54
Property Sub-Type Single Family Residence
Source First Multiple Listing Service
Property Description
Yong Pak creation overlooking "football field" front yard. 4 car garage, master on main which adjoins extra bedroom/nursery/study with his and her baths. Complete renovation/additions feature wonderful natural light, shiplap walls, exposed beams, beautiful hardwood floors, superb construction quality and design. Private man cave/office on main level, flat walkout private courtyard area perfect for easy access to add future pool. This is rare opportunity to live in a warm and beautiful home in a "oasis" setting. Incredible privacy, children's paradise.
Location
State GA
County Fulton
Area None
Lake Name None
Rooms
Bedroom Description Master on Main,Other
Other Rooms None
Basement Crawl Space, Daylight, Exterior Entry, Finished, Finished Bath, Interior Entry
Main Level Bedrooms 2
Dining Room Butlers Pantry, Open Concept
Kitchen Breakfast Bar, Cabinets White, Eat-in Kitchen, Pantry, Pantry Walk-In, Stone Counters, View to Family Room
Interior
Interior Features Beamed Ceilings, Bookcases, Cathedral Ceiling(s), Coffered Ceiling(s), Entrance Foyer 2 Story, High Ceilings 9 ft Lower, High Ceilings 9 ft Upper, High Ceilings 10 ft Main, High Speed Internet, His and Hers Closets, Walk-In Closet(s), Wet Bar
Heating Natural Gas, Zoned
Cooling Central Air, Zoned
Flooring Carpet, Hardwood
Fireplaces Number 2
Fireplaces Type Family Room, Gas Starter, Masonry, Other Room
Equipment Generator, Irrigation Equipment
Window Features Insulated Windows
Appliance Dishwasher, Disposal, Dryer, Electric Cooktop, Gas Range, Microwave, Refrigerator, Washer
Laundry Laundry Room, Main Level
Exterior
Exterior Feature Courtyard, Private Yard
Parking Features Driveway, Garage, Garage Door Opener, Garage Faces Side, Kitchen Level, Level Driveway, Parking Pad
Garage Spaces 4.0
Fence Fenced
Pool None
Community Features None
Utilities Available Cable Available, Electricity Available, Natural Gas Available, Phone Available, Sewer Available, Water Available
Waterfront Description None
View Y/N Yes
View Other
Roof Type Shingle
Street Surface Paved
Accessibility None
Handicap Access None
Porch Covered, Front Porch, Patio
Private Pool false
Building
Lot Description Back Yard, Corner Lot, Front Yard, Landscaped, Level, Private
Story Three Or More
Sewer Public Sewer
Water Public
Architectural Style Traditional
Level or Stories Three Or More
Structure Type Brick 4 Sides,Stone
Construction Status Resale
Schools
Elementary Schools Heards Ferry
Middle Schools Ridgeview Charter
High Schools Riverwood International Charter
Others
Senior Community no
Restrictions false
Tax ID 17 0176 LL0714
Read Less
Want to know what your home might be worth? Contact us for a FREE valuation!

Our team is ready to help you sell your home for the highest possible price ASAP

Bought with Beacham and Company Realtors






