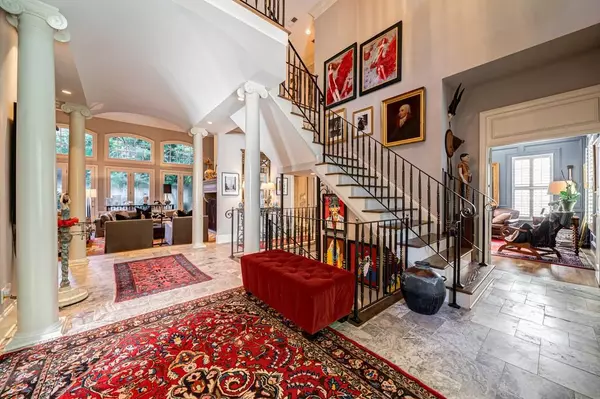$1,895,000
$1,895,000
For more information regarding the value of a property, please contact us for a free consultation.
60 Asheworth CT NW Atlanta, GA 30327
4 Beds
5.5 Baths
4,669 SqFt
Key Details
Sold Price $1,895,000
Property Type Single Family Home
Sub Type Single Family Residence
Listing Status Sold
Purchase Type For Sale
Square Footage 4,669 sqft
Price per Sqft $405
Subdivision Buckhead
MLS Listing ID 6758009
Sold Date 09/21/20
Style European
Bedrooms 4
Full Baths 5
Half Baths 1
Construction Status New Construction
HOA Y/N No
Year Built 1993
Annual Tax Amount $3,452
Tax Year 2019
Lot Size 0.410 Acres
Acres 0.41
Property Sub-Type Single Family Residence
Source First Multiple Listing Service
Property Description
Spectacular renovation located on a private dul-de-sac with hard coat stucco exterior, high ceilings, and open floor plan. New limestone walkway with grand entry with travertine floor & staircase with custom iron railing. Light abounds in the vaulted living room with stunning limestone fireplace. Completely renovated chef's kitchen perfect for entertaining with marble countertops, bar, Miele, Sub-Zero & Wolf appliances opens to breakfast and keeping room. Elegant study with judges paneling and wood burning fireplace. Luxurious master suite on main level. Upstairs features 3 additional ensuite bedrooms . Finished daylight terrace level features huge family room & seating areas, newly renovated full bath, exercise room, workroom, & storage room. Private outdoor oasis with pool, jacuzzi and fountain. Professional landscaping in front and back with new irrigation system. This home is in close proximity to the best public and private schools and all of the shopping and dining that Buckhead has to offer.
Location
State GA
County Fulton
Area Buckhead
Lake Name None
Rooms
Bedroom Description Master on Main
Other Rooms None
Basement Daylight, Exterior Entry, Finished Bath, Finished, Full, Interior Entry
Main Level Bedrooms 1
Dining Room Seats 12+
Kitchen Breakfast Room, Eat-in Kitchen, Kitchen Island, Keeping Room, Pantry, Pantry Walk-In, View to Family Room
Interior
Interior Features High Ceilings 10 ft Main, His and Hers Closets, Tray Ceiling(s), Walk-In Closet(s)
Heating Central
Cooling Central Air
Flooring Hardwood
Fireplaces Number 2
Fireplaces Type Gas Starter, Great Room, Other Room
Equipment Dehumidifier, Irrigation Equipment
Window Features None
Appliance Double Oven, Dishwasher, Dryer, Disposal, Electric Water Heater, Refrigerator, Gas Range, Gas Water Heater, Gas Cooktop, Gas Oven, Microwave, Washer
Laundry In Kitchen, Main Level
Exterior
Exterior Feature Garden, Private Yard
Parking Features Garage Door Opener, Garage
Garage Spaces 2.0
Fence None
Pool Gunite
Community Features None
Utilities Available None
Waterfront Description None
View Y/N Yes
View City
Roof Type Composition
Street Surface None
Accessibility None
Handicap Access None
Porch None
Private Pool true
Building
Lot Description Cul-De-Sac, Landscaped, Private
Story Three Or More
Sewer Public Sewer
Water Public
Architectural Style European
Level or Stories Three Or More
Structure Type Stucco
Construction Status New Construction
Schools
Elementary Schools Jackson - Atlanta
Middle Schools Willis A. Sutton
High Schools North Atlanta
Others
Senior Community no
Restrictions false
Tax ID 17 018100070081
Read Less
Want to know what your home might be worth? Contact us for a FREE valuation!

Our team is ready to help you sell your home for the highest possible price ASAP

Bought with Atlanta Fine Homes Sotheby's International






