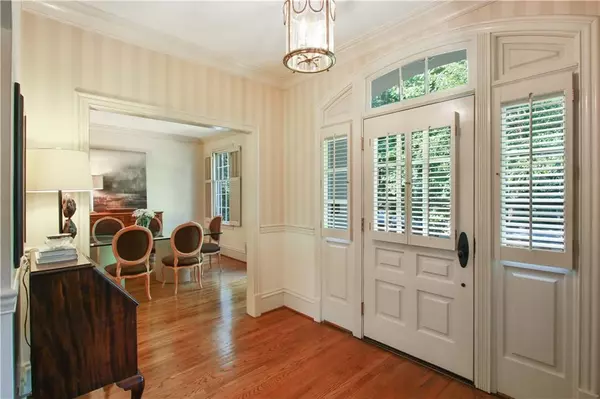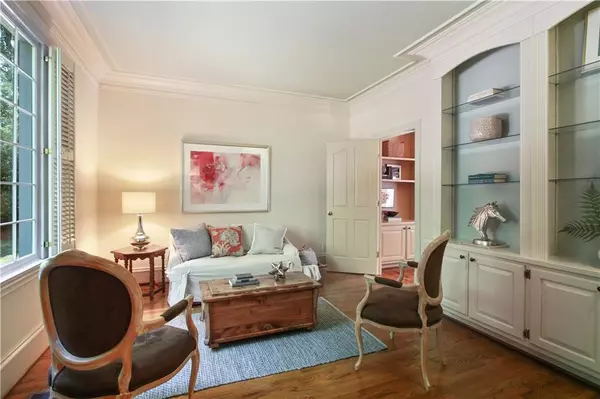$859,000
$850,000
1.1%For more information regarding the value of a property, please contact us for a free consultation.
2405 Hyde Manor DR NW Atlanta, GA 30327
4 Beds
2.5 Baths
3,592 SqFt
Key Details
Sold Price $859,000
Property Type Single Family Home
Sub Type Single Family Residence
Listing Status Sold
Purchase Type For Sale
Square Footage 3,592 sqft
Price per Sqft $239
Subdivision Hanover West
MLS Listing ID 6761248
Sold Date 08/28/20
Style European, Traditional
Bedrooms 4
Full Baths 2
Half Baths 1
Construction Status Resale
HOA Fees $49/ann
HOA Y/N Yes
Year Built 1986
Annual Tax Amount $10,895
Tax Year 2019
Lot Size 0.467 Acres
Acres 0.4667
Property Sub-Type Single Family Residence
Source FMLS API
Property Description
Inviting home full of charm in Hanover West Swim/Tennis Neighborhood, Brandon school district. Spitzmiller & Norris designed home has been
meticulously maintained, features an expansive living room addition with built ins, 9ft ceilings, hardwoods, extensive moldings, large windows,
fresh paint. French doors off living room open to backyard oasis. Kitchen with granite, large pantry. Formal dining. Renovated owner's suite with
tray ceiling, marble bathroom, double vanity, walk in closet. Unbelievable Value.
Location
State GA
County Fulton
Area Hanover West
Lake Name None
Rooms
Bedroom Description Other
Other Rooms None
Basement Crawl Space
Dining Room Separate Dining Room
Kitchen Cabinets Stain, Eat-in Kitchen, Pantry Walk-In, Stone Counters, View to Family Room, Wine Rack
Interior
Interior Features Bookcases, Entrance Foyer, High Ceilings 9 ft Main, Low Flow Plumbing Fixtures, Walk-In Closet(s)
Heating Forced Air, Natural Gas, Zoned
Cooling Attic Fan, Ceiling Fan(s), Central Air, Zoned
Flooring Hardwood
Fireplaces Number 1
Fireplaces Type Factory Built, Family Room, Gas Starter
Equipment Irrigation Equipment
Window Features Insulated Windows
Appliance Dishwasher, Disposal, Double Oven, ENERGY STAR Qualified Appliances, Refrigerator, Self Cleaning Oven
Laundry Laundry Room, Main Level
Exterior
Exterior Feature Garden
Parking Features Driveway, Level Driveway, Parking Pad
Fence None
Pool None
Community Features Clubhouse, Homeowners Assoc, Playground, Pool, Street Lights, Swim Team, Tennis Court(s)
Utilities Available Other
Waterfront Description None
View Y/N Yes
View Other
Roof Type Composition, Ridge Vents
Street Surface Paved
Accessibility Accessible Entrance
Handicap Access Accessible Entrance
Porch Patio
Building
Lot Description Landscaped, Level
Story Two
Sewer Public Sewer
Water Public
Architectural Style European, Traditional
Level or Stories Two
Structure Type Synthetic Stucco
Construction Status Resale
Schools
Elementary Schools Brandon
Middle Schools Sutton
High Schools North Atlanta
Others
Senior Community no
Restrictions false
Tax ID 17 019400020370
Special Listing Condition None
Read Less
Want to know what your home might be worth? Contact us for a FREE valuation!

Our team is ready to help you sell your home for the highest possible price ASAP

Bought with Dorsey Alston Realtors






