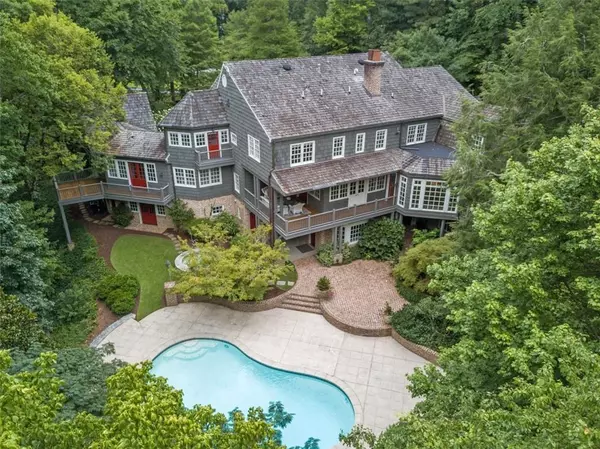$2,625,000
$2,650,000
0.9%For more information regarding the value of a property, please contact us for a free consultation.
4360 Garmon RD NW Atlanta, GA 30327
6 Beds
6 Baths
10,071 SqFt
Key Details
Sold Price $2,625,000
Property Type Single Family Home
Sub Type Single Family Residence
Listing Status Sold
Purchase Type For Sale
Square Footage 10,071 sqft
Price per Sqft $260
Subdivision Buckhead
MLS Listing ID 6764743
Sold Date 08/25/20
Style Cottage, Traditional
Bedrooms 6
Full Baths 5
Half Baths 2
Construction Status Resale
HOA Y/N No
Year Built 1994
Annual Tax Amount $30,895
Tax Year 2019
Lot Size 2.490 Acres
Acres 2.49
Property Sub-Type Single Family Residence
Source FMLS API
Property Description
Step into this storybook cottage estate designed by Norman Askins. Nestled in a serene setting of mature woodland and colorful gardens set far back from the road, this incredible home is surrounded by 2.5 acres of park-like landscaping. Terraced outdoor living spaces include a patio, covered gazebo and fire pit tucked away down a walking path, and a swimming pool/hot tub. Arched doorways, wide plank floors throughout, brick accents and double doors in the living areas leading to the outdoor space enhance the wonderful open floorplan which features a very spacious kitchen with a breakfast room open to a family room with a dramatic 2-story vaulted wood ceiling! An oversized owner's suite on the main level has a separate living room and idyllic views of the lush gardens from the private patio. The upper level is also brimming with character and charm. One bedroom has a delightful window seat tucked in a bay window where little ones will enjoy hanging out. A large open space lined with wood bookcases and overlooking the family room would be a fun play room or impressive home office. Fully finished terrace level w/ wine cellar, living room, media & game rooms. Two guest apartments, one downstairs and one above garage, each with a large living space and full kitchen. A home like this is a rare find with more to love around every corner!
Location
State GA
County Fulton
Area Buckhead
Lake Name None
Rooms
Bedroom Description In-Law Floorplan, Master on Main
Other Rooms Garage(s), Gazebo, Guest House
Basement Exterior Entry, Finished, Finished Bath, Full, Interior Entry
Main Level Bedrooms 1
Dining Room Seats 12+, Separate Dining Room
Kitchen Breakfast Bar, Breakfast Room, Cabinets Other, Eat-in Kitchen, Keeping Room, Kitchen Island, Stone Counters, View to Family Room
Interior
Interior Features Beamed Ceilings, Bookcases, Cathedral Ceiling(s), Entrance Foyer, High Ceilings 9 ft Main, Walk-In Closet(s)
Heating Forced Air, Natural Gas, Zoned
Cooling Ceiling Fan(s), Central Air, Zoned
Flooring Hardwood, Pine, Other
Fireplaces Number 3
Fireplaces Type Basement, Double Sided, Gas Log, Keeping Room, Living Room
Equipment Irrigation Equipment
Window Features Insulated Windows
Appliance Dishwasher, Disposal, Double Oven, Gas Oven, Gas Range, Gas Water Heater, Microwave, Range Hood, Refrigerator, Self Cleaning Oven
Laundry Laundry Room, Main Level
Exterior
Exterior Feature Balcony, Garden, Gas Grill, Private Yard, Rear Stairs
Parking Features Detached, Garage, Garage Faces Side, Kitchen Level, Parking Pad
Garage Spaces 3.0
Fence Back Yard, Fenced, Front Yard
Pool In Ground
Community Features None
Utilities Available Cable Available, Underground Utilities
View Y/N Yes
View Other
Roof Type Composition
Street Surface Paved
Accessibility None
Handicap Access None
Porch Covered, Deck, Front Porch, Patio, Rear Porch, Wrap Around
Total Parking Spaces 3
Private Pool true
Building
Lot Description Back Yard, Creek On Lot, Front Yard, Landscaped, Private, Wooded
Story Three Or More
Sewer Public Sewer
Water Public
Architectural Style Cottage, Traditional
Level or Stories Three Or More
Structure Type Brick 4 Sides, Shingle Siding
Construction Status Resale
Schools
Elementary Schools Jackson - Atlanta
Middle Schools Sutton
High Schools North Atlanta
Others
Senior Community no
Restrictions false
Tax ID 17 0201 LL0358
Special Listing Condition None
Read Less
Want to know what your home might be worth? Contact us for a FREE valuation!

Our team is ready to help you sell your home for the highest possible price ASAP

Bought with Ansley Atlanta Real Estate, LLC






