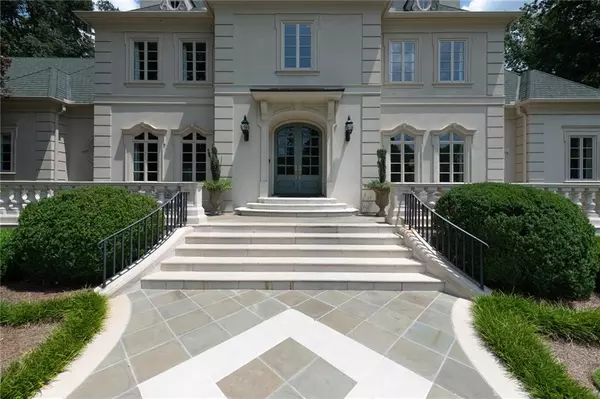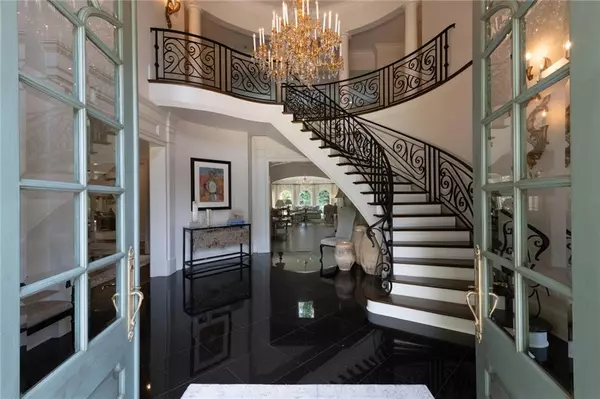$3,104,000
$3,250,000
4.5%For more information regarding the value of a property, please contact us for a free consultation.
1101 Garmon DR NW Atlanta, GA 30327
6 Beds
7 Baths
7,277 SqFt
Key Details
Sold Price $3,104,000
Property Type Single Family Home
Sub Type Single Family Residence
Listing Status Sold
Purchase Type For Sale
Square Footage 7,277 sqft
Price per Sqft $426
Subdivision Buckhead
MLS Listing ID 6767835
Sold Date 12/31/20
Style Traditional
Bedrooms 6
Full Baths 6
Half Baths 2
Construction Status Updated/Remodeled
HOA Y/N No
Year Built 1998
Annual Tax Amount $32,194
Tax Year 2019
Lot Size 2.000 Acres
Acres 2.0
Property Sub-Type Single Family Residence
Source FMLS API
Property Description
Stunning renovation in park like setting. Located at the very end of a quiet cul de sac, this magnificent property is just amazing. Owners have done an incredible job updating and renovating the home and it is move in ready. Full of light, there are views of the outdoors from every room on the main level. The elegant entrance hall sets the tone for the rest of the home. A wonderful library off the entrance hall is the perfect place to work from home and has a great view of the front of the property. The double living room/sunroom provides gracious entertaining space. One of the highlights on the main level is the beautiful kitchen and keeping room all overlooking the pool and pool house in the back yard. The large three car garage comes right into the kitchen for convenience with groceries. The master on main has an elegant bathroom and large closets and also a balcony porch overlooking the back yard. With this open and light filled main level, there is a wonderful blend of formal and informal living spaces which makes a perfect floor plan.
The upstairs features four large bedroom suites as well as an upstairs living room which is right at the top of the back stairs to the kitchen! Walk in attic storage and cedar closet are also available on this level!!.
The Terrace level is wonderful!! Featuring a nanny/in law suite with its own kitchen and access to its own private garden! Also a family room with fireplace, gym and media room as well as tons of storage!!
The manicured grounds are impeccably maintained and the setting is just idyllic. Easily one of the prettiest homes on the market!
Location
State GA
County Fulton
Area Buckhead
Lake Name None
Rooms
Bedroom Description In-Law Floorplan, Master on Main
Other Rooms Pool House
Basement Daylight, Exterior Entry, Finished, Finished Bath, Full, Interior Entry
Main Level Bedrooms 1
Dining Room Seats 12+, Separate Dining Room
Kitchen Breakfast Bar, Breakfast Room, Cabinets White, Eat-in Kitchen, Keeping Room, Kitchen Island, Pantry Walk-In, Second Kitchen, Stone Counters, View to Family Room
Interior
Interior Features Beamed Ceilings, Bookcases, Double Vanity, Entrance Foyer 2 Story, High Ceilings 10 ft Main, High Speed Internet, His and Hers Closets, Walk-In Closet(s), Wet Bar
Heating Forced Air, Natural Gas, Zoned
Cooling Central Air, Zoned
Flooring Hardwood
Fireplaces Number 6
Fireplaces Type Basement, Keeping Room, Living Room, Master Bedroom, Other Room, Outside
Equipment Home Theater, Irrigation Equipment
Window Features Insulated Windows, Shutters
Appliance Dishwasher, Disposal, Gas Range
Laundry Laundry Room, Main Level
Exterior
Exterior Feature Balcony, Courtyard, Garden, Gas Grill, Private Yard
Parking Features Attached, Garage, Kitchen Level
Garage Spaces 3.0
Fence Back Yard, Fenced, Wrought Iron
Pool In Ground
Community Features Near Schools, Near Shopping, Street Lights
Utilities Available Cable Available, Electricity Available, Natural Gas Available, Phone Available, Sewer Available
View Y/N Yes
View Other
Roof Type Composition
Street Surface None
Accessibility None
Handicap Access None
Porch Front Porch, Patio, Rear Porch
Total Parking Spaces 3
Private Pool true
Building
Lot Description Back Yard, Cul-De-Sac, Front Yard, Landscaped, Private, Wooded
Story Three Or More
Sewer Public Sewer
Water Public
Architectural Style Traditional
Level or Stories Three Or More
Structure Type Stucco
Construction Status Updated/Remodeled
Schools
Elementary Schools Jackson - Atlanta
Middle Schools Sutton
High Schools North Atlanta
Others
Senior Community no
Restrictions false
Tax ID 17 0178 LL1686
Special Listing Condition None
Read Less
Want to know what your home might be worth? Contact us for a FREE valuation!

Our team is ready to help you sell your home for the highest possible price ASAP

Bought with Non FMLS Member






