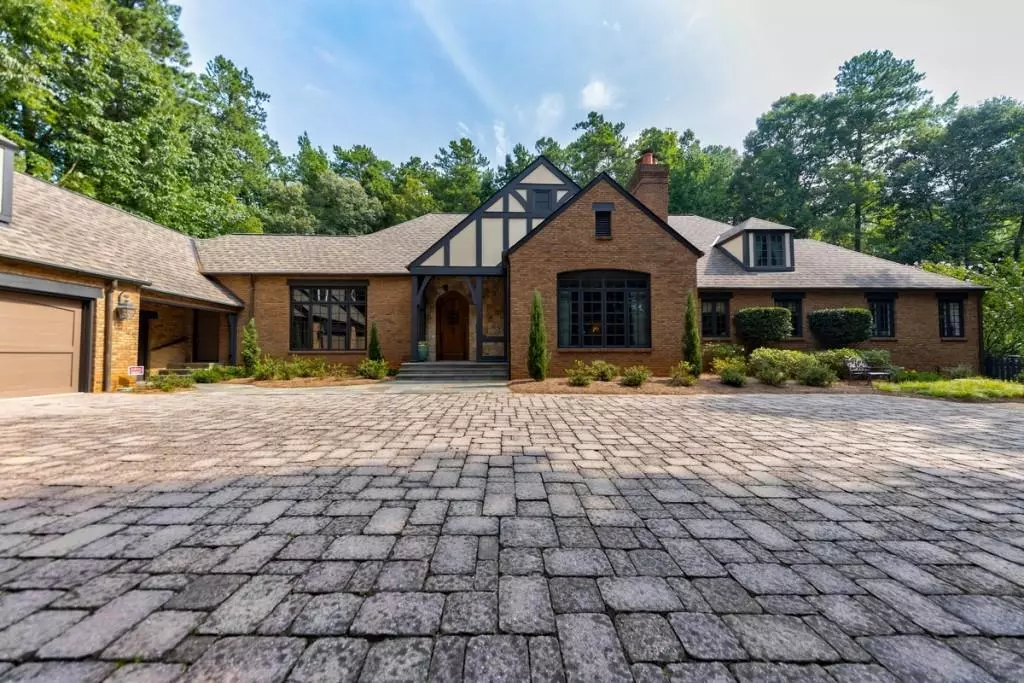$1,900,000
$1,990,000
4.5%For more information regarding the value of a property, please contact us for a free consultation.
5595 Cross Gate DR Sandy Springs, GA 30327
5 Beds
5.5 Baths
6,400 SqFt
Key Details
Sold Price $1,900,000
Property Type Single Family Home
Sub Type Single Family Residence
Listing Status Sold
Purchase Type For Sale
Square Footage 6,400 sqft
Price per Sqft $296
MLS Listing ID 6770560
Sold Date 10/09/20
Style Traditional, Tudor
Bedrooms 5
Full Baths 5
Half Baths 1
Construction Status Resale
HOA Y/N No
Year Built 1985
Annual Tax Amount $13,979
Tax Year 2017
Lot Size 2.070 Acres
Acres 2.07
Property Sub-Type Single Family Residence
Source FMLS API
Property Description
Extremely private Hilltop Tudor Estate renovated by Bill Harrison is located on 2+ gated acres. Main level features gourmet kitchen, large family rm, formal living rm, & dining rm that seats 12+ with Zuber mural. Master bedroom has his & her closets & spa bath. Two additional bedrooms & study with fireplace complete the main level. Ten foot ceilings, hardwood & slate floors throughout the main open to stone terrace & beautifully landscaped yard that features fountains, a waterfall, loggia with fireplace, & walkways lind with lush native plantings. Room for a pool. Home is extremely secure - fully gated with state of the art alarm system and cameras throughout. This is a home and property that must be seen to be appreciated. Pictures cannot do it justice. The epitome of privacy and the gardens are spectacular!
Location
State GA
County Fulton
Area None
Lake Name None
Rooms
Bedroom Description Master on Main, Other
Other Rooms None
Basement Crawl Space
Main Level Bedrooms 3
Dining Room Seats 12+, Separate Dining Room
Kitchen Breakfast Bar, Cabinets Stain, Eat-in Kitchen, Kitchen Island, Pantry Walk-In, Stone Counters, View to Family Room
Interior
Interior Features Beamed Ceilings, Bookcases, Entrance Foyer, High Ceilings 9 ft Upper, High Ceilings 10 ft Main, High Speed Internet, His and Hers Closets, Walk-In Closet(s), Wet Bar, Other
Heating Forced Air, Natural Gas, Zoned
Cooling Attic Fan, Ceiling Fan(s), Central Air, Zoned
Flooring Hardwood
Fireplaces Number 3
Fireplaces Type Gas Log, Gas Starter, Outside, Other Room
Equipment Irrigation Equipment
Window Features Insulated Windows
Appliance Dishwasher, Disposal, Double Oven, Gas Range, Microwave, Refrigerator, Other
Laundry Laundry Room, Main Level
Exterior
Exterior Feature Garden, Gas Grill, Other
Parking Features Garage Door Opener, Kitchen Level
Fence Fenced
Pool None
Community Features Near Shopping, Street Lights
Utilities Available Cable Available, Electricity Available
Waterfront Description None
View Y/N Yes
View Other
Roof Type Composition, Ridge Vents
Street Surface Paved
Accessibility Accessible Hallway(s)
Handicap Access Accessible Hallway(s)
Porch Patio
Building
Lot Description Corner Lot, Landscaped, Private, Sloped, Wooded
Story One and One Half
Sewer Public Sewer
Water Public
Architectural Style Traditional, Tudor
Level or Stories One and One Half
Structure Type Brick 4 Sides, Stone
Construction Status Resale
Schools
Elementary Schools Heards Ferry
Middle Schools Ridgeview Charter
High Schools Riverwood International Charter
Others
Senior Community no
Restrictions false
Tax ID 17 0122 LL0792
Financing no
Special Listing Condition None
Read Less
Want to know what your home might be worth? Contact us for a FREE valuation!

Our team is ready to help you sell your home for the highest possible price ASAP

Bought with Beacham and Company Realtors






