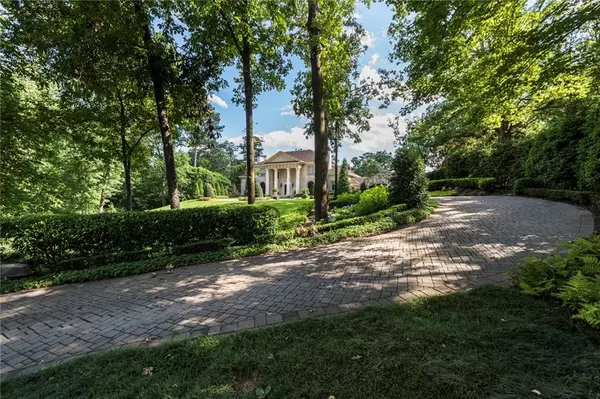$3,398,750
$3,690,000
7.9%For more information regarding the value of a property, please contact us for a free consultation.
4440 Northside DR NW Atlanta, GA 30327
6 Beds
7 Baths
10,984 SqFt
Key Details
Sold Price $3,398,750
Property Type Single Family Home
Sub Type Single Family Residence
Listing Status Sold
Purchase Type For Sale
Square Footage 10,984 sqft
Price per Sqft $309
Subdivision Buckhead
MLS Listing ID 6742943
Sold Date 10/27/20
Style European
Bedrooms 6
Full Baths 6
Half Baths 2
Construction Status Resale
HOA Y/N No
Year Built 2009
Annual Tax Amount $71,145
Tax Year 2019
Lot Size 2.200 Acres
Acres 2.2
Property Sub-Type Single Family Residence
Source FMLS API
Property Description
Gated drive leads to very private 2.18 AC surrounded by lush, mature landscaping. Entire property is fenced with privacy buffer on all sides. Extraordinary outdoor living includes saltwater pool/spa, enormous lawn areas, 2 loggias, outdoor kitchen & fireplace, porte-cachere, and guest parking for 20+! Cast stone fireplace, hewn beams, travertine, marble, limestone, hand-scraped floors, & copper exemplify attention to detail at every turn. Stunning craftsmanship extends to the terrace level with wine cellar, theatre, billiards, gym, fabulous guest suite, & more. Elevator to all levels. Casual elegance designed for today's lifestyle incorporating natural elements with beautiful design and focus on the outdoors. Wonderful guest suite in terrace level is elevator accessible and has separate doors to private outside patio. Tucked away in wonderful location, convenient to everything in Buckhead yet so private. Walking distance to Holy Spirit school and The Country Store!
Location
State GA
County Fulton
Area Buckhead
Lake Name None
Rooms
Bedroom Description In-Law Floorplan, Master on Main
Other Rooms Garage(s), Outdoor Kitchen
Basement Finished, Finished Bath, Full, Interior Entry
Main Level Bedrooms 1
Dining Room Seats 12+, Separate Dining Room
Kitchen Breakfast Bar, Breakfast Room, Cabinets Stain, Keeping Room, Kitchen Island, Pantry Walk-In, Stone Counters, View to Family Room
Interior
Interior Features Beamed Ceilings, Bookcases, Cathedral Ceiling(s), Coffered Ceiling(s), Double Vanity, Elevator, Entrance Foyer 2 Story, High Ceilings 10 ft Main
Heating Central, Forced Air
Cooling Ceiling Fan(s), Central Air, Zoned
Flooring Ceramic Tile, Hardwood, Terrazzo
Fireplaces Number 2
Fireplaces Type Family Room, Gas Log, Gas Starter, Great Room
Equipment Home Theater, Irrigation Equipment
Window Features Insulated Windows
Appliance Dishwasher, Disposal, Double Oven, Gas Cooktop, Gas Range
Laundry Laundry Room, Main Level
Exterior
Exterior Feature Balcony, Gas Grill, Private Front Entry
Parking Features Detached, Garage, Garage Faces Rear, Level Driveway
Garage Spaces 3.0
Fence Back Yard, Fenced, Front Yard
Pool Gunite, In Ground
Community Features Near Schools, Near Shopping
Utilities Available Cable Available, Electricity Available, Natural Gas Available, Phone Available, Underground Utilities, Water Available
Waterfront Description None
View Y/N Yes
View Other
Roof Type Composition
Street Surface Asphalt
Accessibility Accessible Elevator Installed
Handicap Access Accessible Elevator Installed
Porch Covered, Patio, Rear Porch
Total Parking Spaces 3
Private Pool true
Building
Lot Description Landscaped, Level, Private
Story Two
Sewer Public Sewer
Water Public
Architectural Style European
Level or Stories Two
Structure Type Stucco
Construction Status Resale
Schools
Elementary Schools Jackson - Atlanta
Middle Schools Sutton
High Schools North Atlanta
Others
Senior Community no
Restrictions false
Tax ID 17 0161 LL0398
Special Listing Condition None
Read Less
Want to know what your home might be worth? Contact us for a FREE valuation!

Our team is ready to help you sell your home for the highest possible price ASAP

Bought with Atlanta Fine Homes Sotheby's International






