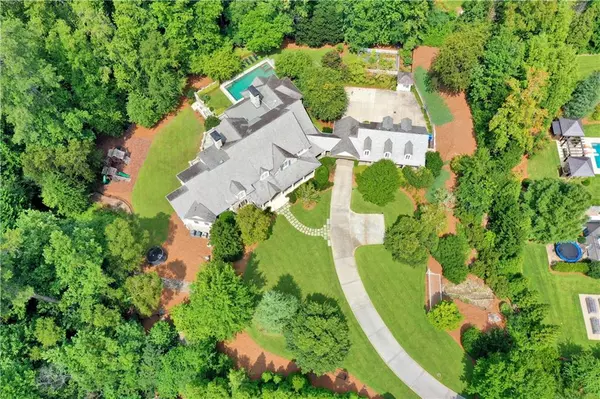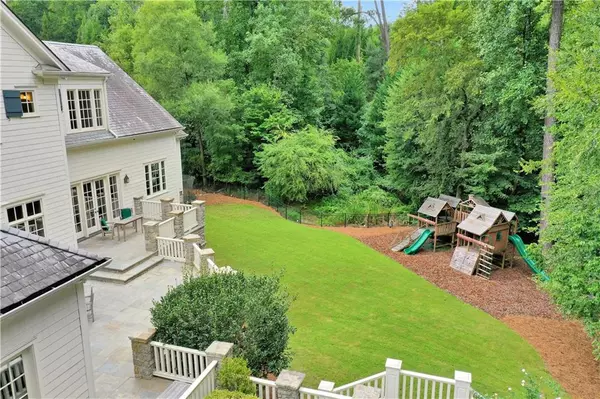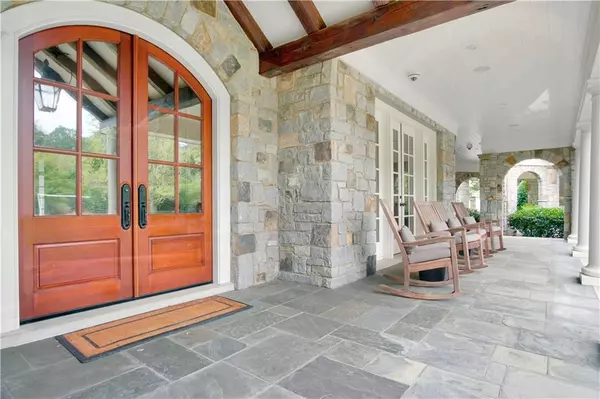$3,150,000
$3,150,000
For more information regarding the value of a property, please contact us for a free consultation.
3785 Paces RDG Atlanta, GA 30327
7 Beds
8 Baths
2.01 Acres Lot
Key Details
Sold Price $3,150,000
Property Type Single Family Home
Sub Type Single Family Residence
Listing Status Sold
Purchase Type For Sale
Subdivision Buckhead
MLS Listing ID 6779862
Sold Date 10/28/20
Style Traditional
Bedrooms 7
Full Baths 7
Half Baths 2
Construction Status Resale
HOA Y/N No
Year Built 2002
Annual Tax Amount $47,561
Tax Year 2019
Lot Size 2.010 Acres
Acres 2.01
Property Sub-Type Single Family Residence
Source FMLS API
Property Description
Designed for effortless entertaining by Architects Spitzmiller & Norris, this elegant estate home is situated on 2 private acres at the end of a cul-de-sac street. No detail overlooked or expense spared in the building of this home. Sweeping front lawn leads to a bluestone covered front porch and gracious entrance foyer which offers beautiful views of the light-filled formal living room and the formal dining room featuring hand painted Gracie wallpaper. Chef's kitchen consists of an oversized island, Wolf, Subzero and Thermador appliances, breakfast area and walk- in pantry. Kitchen opens to the family room with beamed ceilings and fireplace. French doors from the kitchen lead to covered bluestone back porch with fireplace overlooking the pool. Relaxing master bedroom retreat on main with a fireplace, separate sitting/dressing room and large his and hers closets. Master bath includes his and her vanities, freestanding soaking tub and steam shower. Rare en suite bedroom on main is perfect for in-laws. Three en suite bedrooms, oversized rec room and office upstairs. Daylight Terrace level features a gym, billiards room, kitchen, family/media room with french doors to backyard, 6th bedroom and full bath and a large unfinished area. Private entrance to the home from the porte-cochere leads to the second half bath, office and laundry room all of which are just steps from the kitchen. Guest house above three car garage includes a kitchenette, 7th bedroom and full bathroom is included in bed/bath count. Additional features include slate roof, surround sound throughout, 10' ceilings, several outdoor entertaining areas, 6 fireplaces, vegetable garden, large backyard and more! Minutes to public and private schools, shopping and dining.
Location
State GA
County Fulton
Area Buckhead
Lake Name None
Rooms
Bedroom Description In-Law Floorplan, Master on Main, Sitting Room
Other Rooms Workshop
Basement Daylight, Exterior Entry, Finished, Finished Bath, Full, Interior Entry
Main Level Bedrooms 2
Dining Room Seats 12+, Separate Dining Room
Kitchen Cabinets White, Eat-in Kitchen, Keeping Room, Kitchen Island, Pantry Walk-In, Stone Counters, View to Family Room
Interior
Interior Features Beamed Ceilings, Bookcases, Double Vanity, Entrance Foyer, High Ceilings 9 ft Upper, High Ceilings 10 ft Lower, High Ceilings 10 ft Main, High Speed Internet, His and Hers Closets, Permanent Attic Stairs, Walk-In Closet(s)
Heating Electric
Cooling Ceiling Fan(s), Central Air, Zoned
Flooring Ceramic Tile, Hardwood, Other
Fireplaces Number 6
Fireplaces Type Basement, Family Room, Gas Starter, Living Room, Master Bedroom, Outside
Equipment Irrigation Equipment, Satellite Dish
Window Features Insulated Windows, Plantation Shutters
Appliance Dishwasher, Disposal, Double Oven, Gas Cooktop, Microwave, Range Hood, Refrigerator, Self Cleaning Oven, Other
Laundry Laundry Room, Main Level
Exterior
Exterior Feature Garden, Private Rear Entry, Private Yard, Storage
Parking Features Attached, Driveway, Garage, Garage Door Opener, Garage Faces Rear, Kitchen Level, Parking Pad
Garage Spaces 3.0
Fence Back Yard, Invisible, Wrought Iron
Pool Heated, In Ground
Community Features Homeowners Assoc, Near Schools, Near Shopping, Street Lights, Other
Utilities Available Cable Available, Electricity Available, Natural Gas Available, Phone Available, Sewer Available, Underground Utilities, Water Available
Waterfront Description None
View Y/N Yes
View Other
Roof Type Slate
Street Surface Asphalt
Accessibility None
Handicap Access None
Porch Covered, Deck, Front Porch, Rear Porch
Total Parking Spaces 3
Private Pool true
Building
Lot Description Back Yard, Cul-De-Sac, Front Yard, Landscaped, Level, Private
Story Three Or More
Sewer Public Sewer
Water Public
Architectural Style Traditional
Level or Stories Three Or More
Structure Type Cedar, Stone
Construction Status Resale
Schools
Elementary Schools Jackson - Atlanta
Middle Schools Sutton
High Schools North Atlanta
Others
Senior Community no
Restrictions false
Tax ID 17 0216 LL1235
Special Listing Condition None
Read Less
Want to know what your home might be worth? Contact us for a FREE valuation!

Our team is ready to help you sell your home for the highest possible price ASAP

Bought with Coldwell Banker Residential Brokerage






