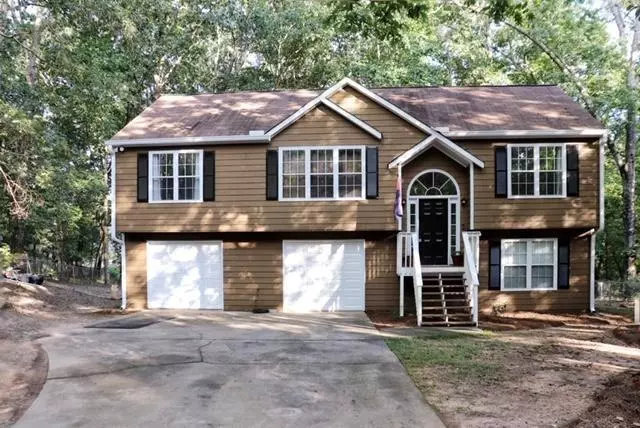$225,000
$225,000
For more information regarding the value of a property, please contact us for a free consultation.
4934 Carson CT Winston, GA 30187
5 Beds
3 Baths
1,536 SqFt
Key Details
Sold Price $225,000
Property Type Single Family Home
Sub Type Single Family Residence
Listing Status Sold
Purchase Type For Sale
Square Footage 1,536 sqft
Price per Sqft $146
Subdivision Applewood Park
MLS Listing ID 6780954
Sold Date 10/27/20
Style Cape Cod
Bedrooms 5
Full Baths 3
Construction Status Resale
HOA Y/N No
Year Built 1995
Annual Tax Amount $1,509
Tax Year 2019
Lot Size 1.142 Acres
Acres 1.1416
Property Sub-Type Single Family Residence
Source FMLS API
Property Description
Immaculate and Upgrades Galore Sitting on Just Over a 1 Acre Wooded Lot. Well Taken Care of Split Foyer With Plenty of Room to Grow. 3 Bedrooms/2 Full Baths Upstairs, 2 Finished Bonus/Bed Rooms, 1 Full Bath Downstairs. Master Bath has Soaking Tub, Separate Shower, Walk In Closet and secluded toilet. Hall Bath Separates 2 Bedrooms across the way. Updated with Hardwood Floors and Beautiful Built In Entertainment Center Separates Living Room from Cozy Breakfast Area. Kitchen has Extra Counter Space. Nice Back Deck for Deer Watching.
Location
State GA
County Douglas
Area Applewood Park
Lake Name None
Rooms
Bedroom Description In-Law Floorplan, Split Bedroom Plan
Other Rooms None
Basement Driveway Access, Finished Bath, Partial
Dining Room Other
Kitchen Breakfast Bar, Cabinets Stain, Laminate Counters, Pantry, View to Family Room
Interior
Interior Features Bookcases, Cathedral Ceiling(s), Entrance Foyer
Heating Heat Pump, Natural Gas
Cooling Central Air
Flooring Hardwood
Fireplaces Type None
Equipment None
Window Features Insulated Windows
Appliance Dishwasher, Gas Range, Gas Water Heater, Refrigerator
Laundry In Basement
Exterior
Exterior Feature Private Yard, Rear Stairs
Parking Features Drive Under Main Level, Driveway, Garage Door Opener
Fence Back Yard, Chain Link
Pool None
Community Features None
Utilities Available Cable Available, Natural Gas Available, Water Available
Waterfront Description None
View Y/N Yes
View Other
Roof Type Composition
Street Surface Asphalt
Accessibility None
Handicap Access None
Porch Deck, Front Porch
Building
Lot Description Back Yard, Cul-De-Sac, Front Yard, Landscaped, Private, Wooded
Story Two
Sewer Septic Tank
Water Public
Architectural Style Cape Cod
Level or Stories Two
Construction Status Resale
Schools
Elementary Schools Mason Creek
Middle Schools Mason Creek
High Schools Alexander
Others
Senior Community no
Restrictions false
Tax ID 00740250060
Special Listing Condition None
Read Less
Want to know what your home might be worth? Contact us for a FREE valuation!

Our team is ready to help you sell your home for the highest possible price ASAP

Bought with Coldwell Banker Realty






