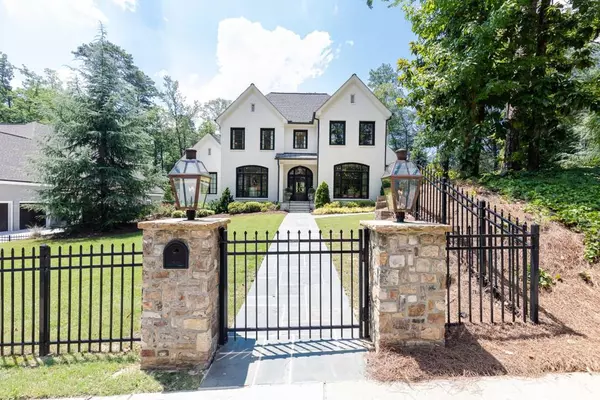$1,677,500
$1,795,000
6.5%For more information regarding the value of a property, please contact us for a free consultation.
1248 Peachtree Battle AVE NW Atlanta, GA 30327
7 Beds
7.5 Baths
0.42 Acres Lot
Key Details
Sold Price $1,677,500
Property Type Single Family Home
Sub Type Single Family Residence
Listing Status Sold
Purchase Type For Sale
Subdivision Buckhead
MLS Listing ID 6780252
Sold Date 02/12/21
Style Traditional
Bedrooms 7
Full Baths 7
Half Baths 1
Construction Status Resale
HOA Y/N No
Year Built 2017
Annual Tax Amount $24,788
Tax Year 2019
Lot Size 0.418 Acres
Acres 0.418
Property Sub-Type Single Family Residence
Source First Multiple Listing Service
Property Description
Better than new construction, lightly lived in 2017 completion. Natural light filled 10-foot ceilings with an open livable floor plan. Upgraded gourmet kitchen with butler's pantry and walk-in pantry open to a large window lined breakfast room and family room with a fireplace that flows seamlessly onto the covered back porch with an additional outdoor fireplace, perfect setup for family and friends to join for fun and entertainment. Primary bedroom is on the main level. Coffered ceilings, generous custom-built closets and marble filled primary bathroom with custom cabinetry and inviting separate shower haven. Rare and highly sought after FULL additional guest suite on the main level with full bathroom and laundry connections. Perfect for a private home office or occupants that need access to the main level with no steps. Four generous upstairs bedroom suites with en-suite bathrooms and closets, plus a full laundry room. Many upgrades since purchase including, hardwood floors on second floor, smart home technology, custom upgraded lighting, appliances and completely finished bonus room over the 3 car garage, perfect use for a playroom, office, gym or media room, complete with en-suite bathroom. Custom upgraded lighting throughout. Tankless water heaters and efficient modern mechanical systems. Yard is fully fenced front and back, perfect for recreation, fun and plenty of room for Fido to run. Inviting gas lanterns atop stone columns provides a welcome for guests entering through the front door. Spacious 3 car garage with plenty of storage is just a few steps away from the kitchen and pantry. Full unfinished terrace level with daylight on two sides is waiting to be customized.
Location
State GA
County Fulton
Area Buckhead
Lake Name None
Rooms
Bedroom Description In-Law Floorplan,Master on Main,Oversized Master
Other Rooms None
Basement Bath/Stubbed, Daylight, Exterior Entry, Full, Interior Entry
Main Level Bedrooms 2
Dining Room Seats 12+, Separate Dining Room
Kitchen Breakfast Bar, Breakfast Room, Cabinets White, Kitchen Island, Pantry Walk-In, Stone Counters, View to Family Room
Interior
Interior Features High Ceilings 10 ft Upper, High Speed Internet, His and Hers Closets, Smart Home, Tray Ceiling(s), Walk-In Closet(s)
Heating Forced Air, Natural Gas
Cooling Central Air
Flooring Hardwood
Fireplaces Number 2
Fireplaces Type Factory Built, Family Room, Outside
Equipment Irrigation Equipment
Window Features Insulated Windows
Appliance Dishwasher, Disposal, Double Oven, Gas Cooktop, Gas Oven, Microwave, Refrigerator, Tankless Water Heater
Laundry Laundry Room, Upper Level
Exterior
Exterior Feature Gas Grill
Parking Features Driveway, Garage, Garage Faces Side
Garage Spaces 3.0
Fence Back Yard, Fenced, Front Yard
Pool None
Community Features None
Utilities Available Cable Available, Electricity Available, Natural Gas Available, Phone Available, Sewer Available, Water Available
Waterfront Description None
View Y/N Yes
View Other
Roof Type Composition
Street Surface Paved
Accessibility None
Handicap Access None
Porch Covered, Deck
Private Pool false
Building
Lot Description Back Yard, Corner Lot, Landscaped, Level
Story Two
Sewer Public Sewer
Water Public
Architectural Style Traditional
Level or Stories Two
Structure Type Brick 4 Sides
Construction Status Resale
Schools
Elementary Schools Morris Brandon
Middle Schools Willis A. Sutton
High Schools North Atlanta
Others
Senior Community no
Restrictions false
Tax ID 17 0195 LL0786
Ownership Fee Simple
Financing no
Read Less
Want to know what your home might be worth? Contact us for a FREE valuation!

Our team is ready to help you sell your home for the highest possible price ASAP

Bought with Atlanta Fine Homes Sotheby's International






