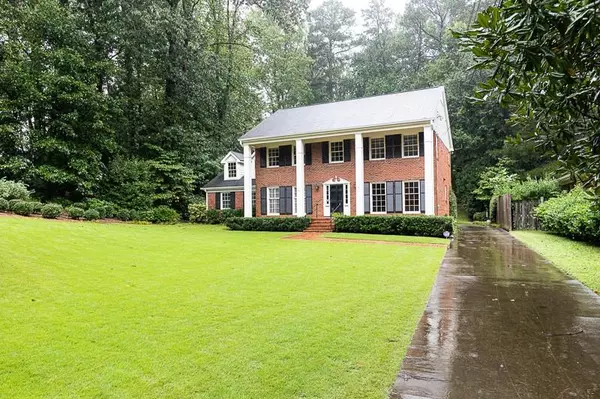$1,067,000
$1,195,000
10.7%For more information regarding the value of a property, please contact us for a free consultation.
3101 Rockingham DR NW Atlanta, GA 30327
5 Beds
3.5 Baths
4,005 SqFt
Key Details
Sold Price $1,067,000
Property Type Single Family Home
Sub Type Single Family Residence
Listing Status Sold
Purchase Type For Sale
Square Footage 4,005 sqft
Price per Sqft $266
Subdivision Castlewood
MLS Listing ID 6784335
Sold Date 11/18/20
Style Traditional
Bedrooms 5
Full Baths 3
Half Baths 1
Construction Status Resale
HOA Fees $20/ann
HOA Y/N Yes
Year Built 1959
Annual Tax Amount $8,978
Tax Year 2019
Lot Size 0.770 Acres
Acres 0.77
Property Sub-Type Single Family Residence
Source First Multiple Listing Service
Property Description
Great family house in Castlewood. Very desirable level lot and private. 5 bedrooms, 3.5 baths, spacious owner's suite on main floor with updated bath and separate closets. Gracious entrance hall, living room with bookcases, dining room, large paneled family room with picture window and wood burning fireplace off the kitchen. The light-filled kitchen has bay window and breakfast table area, white cabinets, walk in pantry. Powder room and laundry room off the back hall near back door entrance. 2 car garage connects to house. Hardwoods throughout. Upstairs has 4 bedrooms, 2 baths, great extra room for a studio/office/playroom. Pulldown attic for storage. Back yard has a patio for dining and turnaround area for basketball and other sports, shed for storage, garden and lawn area. Close to Morris Brandon.
Location
State GA
County Fulton
Area Castlewood
Lake Name None
Rooms
Bedroom Description Master on Main,Oversized Master,Roommate Floor Plan
Other Rooms Outbuilding, Shed(s)
Basement Interior Entry, Partial
Main Level Bedrooms 1
Dining Room Separate Dining Room
Kitchen Breakfast Room, Cabinets White, Eat-in Kitchen, Pantry, Solid Surface Counters, View to Family Room
Interior
Interior Features Bookcases, Disappearing Attic Stairs, Entrance Foyer
Heating Central, Electric, Separate Meters, Zoned
Cooling Ceiling Fan(s), Central Air, Humidity Control, Zoned
Flooring Hardwood
Fireplaces Number 1
Fireplaces Type Family Room, Gas Starter, Masonry
Equipment Dehumidifier, Irrigation Equipment
Window Features Insulated Windows,Shutters
Appliance Dishwasher, Disposal, Double Oven, Dryer, Electric Oven, Gas Cooktop, Refrigerator, Self Cleaning Oven, Washer
Laundry Laundry Room, Main Level
Exterior
Exterior Feature Garden, Private Yard
Parking Features Attached, Driveway, Garage, Garage Door Opener, Garage Faces Rear, Level Driveway
Garage Spaces 2.0
Fence Fenced, Wood
Pool None
Community Features Homeowners Assoc, Near Public Transport, Near Schools, Near Shopping, Playground, Public Transportation, Sidewalks, Street Lights
Utilities Available Cable Available, Electricity Available, Natural Gas Available, Phone Available, Sewer Available, Water Available
View Y/N Yes
View Other
Roof Type Shingle
Street Surface Asphalt
Accessibility Accessible Approach with Ramp, Accessible Bedroom, Accessible Electrical and Environmental Controls, Accessible Entrance, Accessible Full Bath, Accessible Hallway(s)
Handicap Access Accessible Approach with Ramp, Accessible Bedroom, Accessible Electrical and Environmental Controls, Accessible Entrance, Accessible Full Bath, Accessible Hallway(s)
Porch Front Porch, Patio
Private Pool false
Building
Lot Description Front Yard, Landscaped, Level
Story Two
Sewer Public Sewer
Water Public
Architectural Style Traditional
Level or Stories Two
Structure Type Brick 4 Sides,Frame
Construction Status Resale
Schools
Elementary Schools Morris Brandon
Middle Schools Willis A. Sutton
High Schools North Atlanta
Others
HOA Fee Include Maintenance Grounds,Security
Senior Community no
Restrictions false
Tax ID 17 015700040514
Read Less
Want to know what your home might be worth? Contact us for a FREE valuation!

Our team is ready to help you sell your home for the highest possible price ASAP

Bought with Dorsey Alston Realtors






