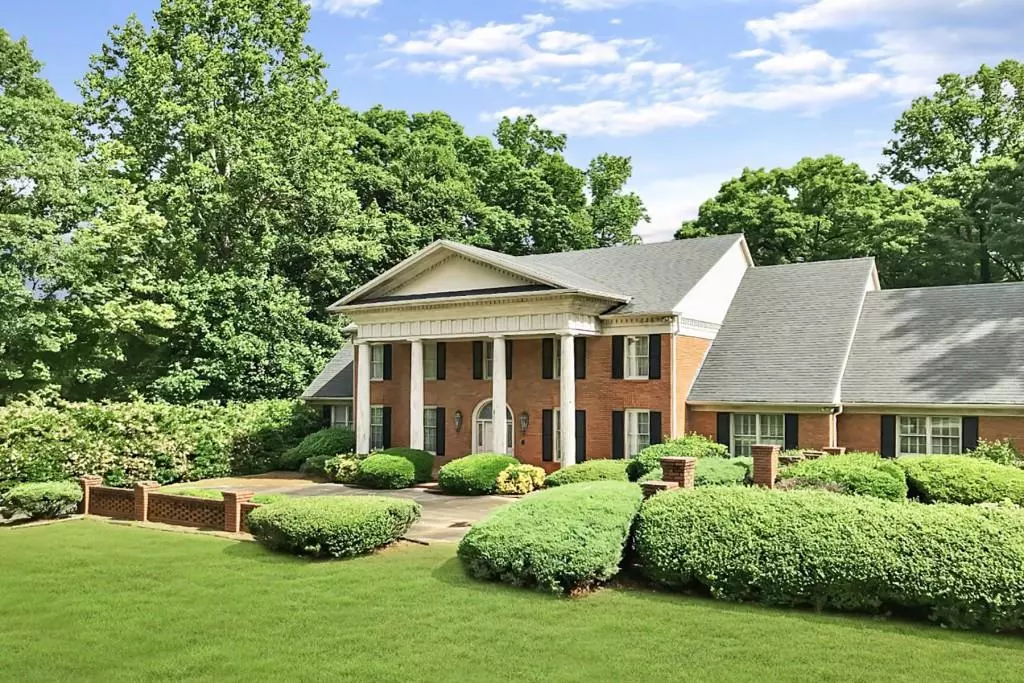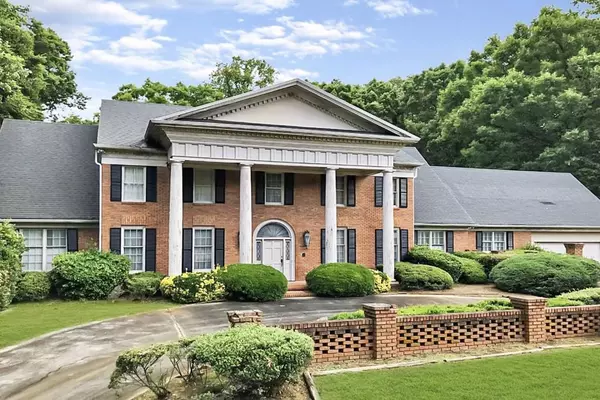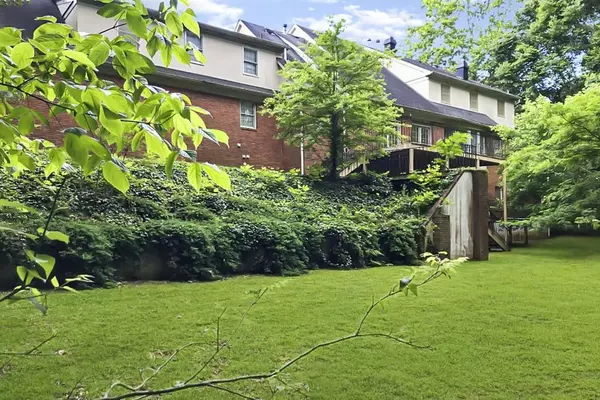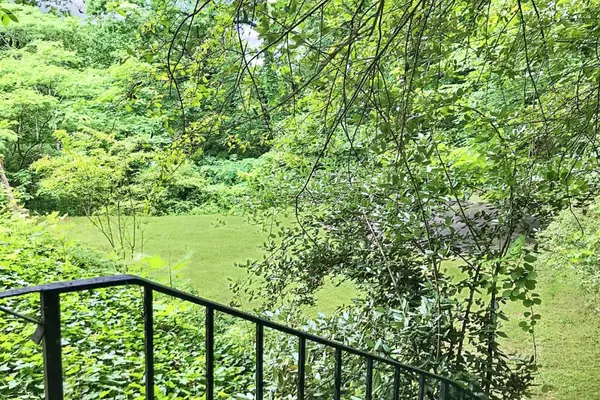$940,000
$1,100,000
14.5%For more information regarding the value of a property, please contact us for a free consultation.
1141 Regency RD Atlanta, GA 30327
5 Beds
4.5 Baths
6,859 SqFt
Key Details
Sold Price $940,000
Property Type Single Family Home
Sub Type Single Family Residence
Listing Status Sold
Purchase Type For Sale
Square Footage 6,859 sqft
Price per Sqft $137
Subdivision Randall Mill Estates
MLS Listing ID 6785286
Sold Date 11/19/20
Style Colonial
Bedrooms 5
Full Baths 4
Half Baths 1
Construction Status Resale
HOA Y/N No
Year Built 1978
Annual Tax Amount $27,083
Tax Year 2019
Lot Size 1.034 Acres
Acres 1.034
Property Sub-Type Single Family Residence
Source FMLS API
Property Description
Wonderful opportunity to renovate or build new on this +/- ONE PLUS ACRE LOT!!! Located in prestigious Randall Mill Estates , property is a prime site for someone's dream home. This is a beautiful building lot with a flat backyard, perfect for a pool and overlooking the creek.. With major renovations the home would regain its charm too. Jackson Elementary is right down the street. Super convenient to private schools, shopping, great Buckhead restaurants, and I-75. No survey available. The home has been vacant for some time. Buyer has a right to inspect the property during a due diligence period. There will be no Seller's Disclosure, and the home is being sold "As Is".
Location
State GA
County Fulton
Area Randall Mill Estates
Lake Name None
Rooms
Bedroom Description Master on Main
Other Rooms None
Basement Finished
Main Level Bedrooms 1
Dining Room Seats 12+, Separate Dining Room
Kitchen Eat-in Kitchen, Pantry
Interior
Interior Features Bookcases, Disappearing Attic Stairs, Entrance Foyer, High Speed Internet, Tray Ceiling(s), Walk-In Closet(s)
Heating Forced Air, Natural Gas
Cooling Central Air
Flooring Carpet, Hardwood
Fireplaces Number 1
Fireplaces Type Other Room
Equipment None
Window Features None
Appliance Dishwasher, Disposal, Gas Oven, Gas Water Heater
Laundry Laundry Room
Exterior
Exterior Feature Other
Parking Features Garage
Garage Spaces 2.0
Fence Back Yard, Privacy
Pool None
Community Features None
Utilities Available Cable Available, Electricity Available, Natural Gas Available, Phone Available, Sewer Available, Water Available
Waterfront Description None
View Y/N Yes
View Other
Roof Type Composition, Shingle
Street Surface Paved
Accessibility None
Handicap Access None
Porch Deck, Front Porch
Total Parking Spaces 2
Building
Lot Description Back Yard, Level, Private
Story Two
Sewer Public Sewer
Water Public
Architectural Style Colonial
Level or Stories Two
Structure Type Brick 4 Sides
Construction Status Resale
Schools
Elementary Schools Jackson - Atlanta
Middle Schools Sutton
High Schools North Atlanta
Others
Senior Community no
Restrictions false
Tax ID 17 018000050043
Ownership Fee Simple
Financing no
Special Listing Condition None
Read Less
Want to know what your home might be worth? Contact us for a FREE valuation!

Our team is ready to help you sell your home for the highest possible price ASAP

Bought with Realty Associates of Atlanta, LLC.






