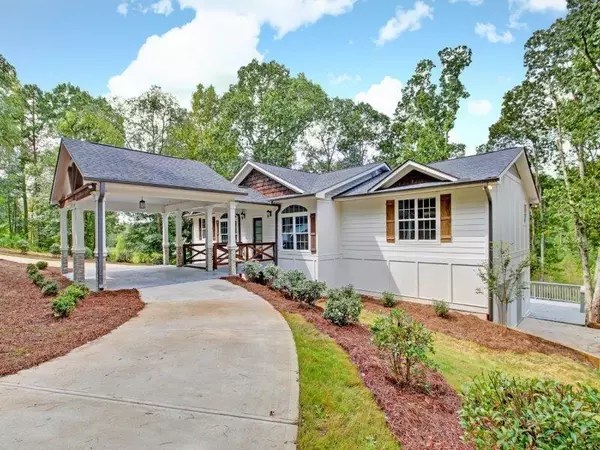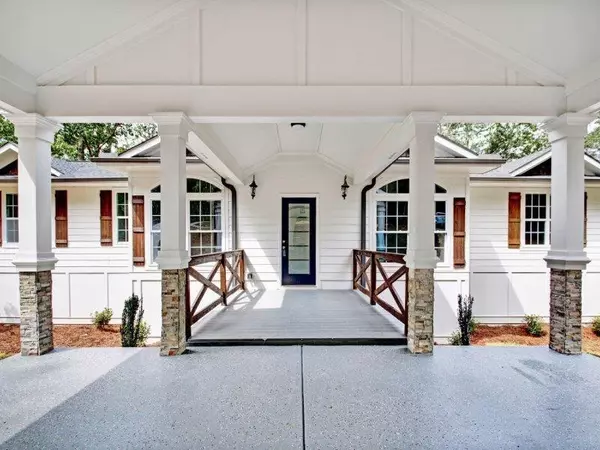$420,000
$464,000
9.5%For more information regarding the value of a property, please contact us for a free consultation.
115 Shepard WAY Newnan, GA 30265
4 Beds
3 Baths
3,868 SqFt
Key Details
Sold Price $420,000
Property Type Single Family Home
Sub Type Single Family Residence
Listing Status Sold
Purchase Type For Sale
Square Footage 3,868 sqft
Price per Sqft $108
MLS Listing ID 6783414
Sold Date 12/18/20
Style Ranch
Bedrooms 4
Full Baths 3
Construction Status Resale
HOA Y/N No
Year Built 1989
Annual Tax Amount $2,680
Tax Year 2019
Lot Size 7.120 Acres
Acres 7.12
Property Sub-Type Single Family Residence
Source First Multiple Listing Service
Property Description
THIS GORGEOUS, SECLUDED RETREAT IS JUST WAITING FOR YOU TO CALL IT HOME! BEAUTIFULLY REMODELED RANCH ON 7 ACRES FILLED WITH UPGRADES! THIS HOME FEATURES 3 SPACIOUS BEDROOMS AND 2 FULL BATHS ON THE MAIN LEVEL! FULL FINISHED DAYLIGHT BASEMENT WITH ADDITIONAL BEDROOM, LIVING ROOM, FULL BATH AND WET BAR! CUSTOM KITCHEN WITH QUATRZ COUNTERTOPS, LARGE ISLAND AND OPEN CONCEPT! STUNNING HARDWOODS THROUGHOUT WITH TIMELESS TILED SHOWERS! 2 LEVEL BACK DECK GREAT FOR ENTERTAING OR JUST ENJOYING THE WONDERFUL VIEW! 2 DRIVEWAY ENTRANCES FOR YOUR CONVENIENCE! THIS HOME IS A TRUE GET-AWAY WITH CONVENIENT ACCESS TO I-85, SHOPPING AND RESTURANTS!!
Location
State GA
County Coweta
Area None
Lake Name None
Rooms
Bedroom Description Split Bedroom Plan,Other
Other Rooms None
Basement Daylight, Driveway Access, Finished, Full
Main Level Bedrooms 3
Dining Room Open Concept, Separate Dining Room
Kitchen Cabinets White, Kitchen Island, Solid Surface Counters, View to Family Room
Interior
Interior Features Entrance Foyer, Walk-In Closet(s), Wet Bar
Heating Central, Electric
Cooling Central Air
Flooring Ceramic Tile, Hardwood
Fireplaces Type None
Equipment None
Window Features None
Appliance Dishwasher, Electric Range
Laundry Laundry Room
Exterior
Parking Features Driveway, Garage
Garage Spaces 2.0
Fence None
Pool None
Community Features None
Utilities Available Cable Available, Electricity Available, Phone Available, Water Available
View Y/N Yes
View Rural
Roof Type Composition
Street Surface Paved
Accessibility Accessible Entrance
Handicap Access Accessible Entrance
Porch Covered, Deck, Front Porch
Total Parking Spaces 2
Private Pool false
Building
Lot Description Private, Sloped, Wooded
Story One and One Half
Sewer Septic Tank
Water Well
Architectural Style Ranch
Level or Stories One and One Half
Structure Type Other
Construction Status Resale
Schools
Elementary Schools Arbor Springs
Middle Schools Madras
High Schools Northgate
Others
Senior Community no
Restrictions false
Tax ID 118 6050 008
Ownership Fee Simple
Financing no
Read Less
Want to know what your home might be worth? Contact us for a FREE valuation!

Our team is ready to help you sell your home for the highest possible price ASAP

Bought with Non FMLS Member






