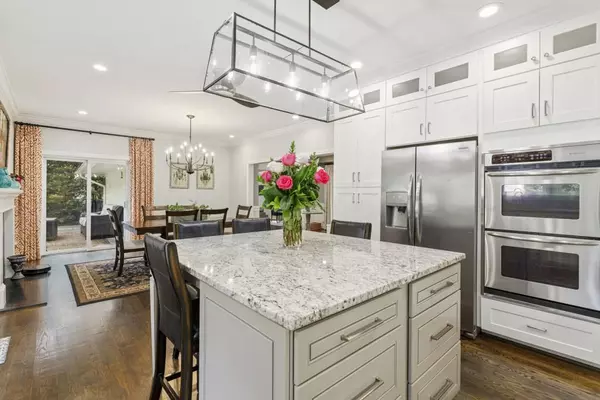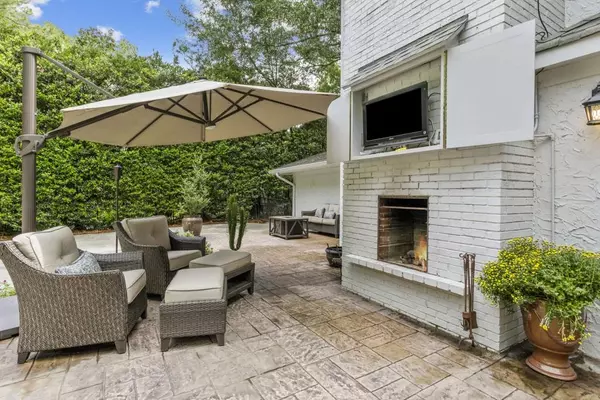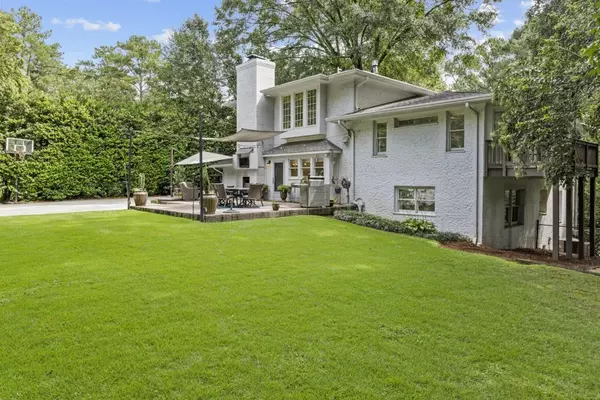$965,000
$995,000
3.0%For more information regarding the value of a property, please contact us for a free consultation.
2740 Margaret Mitchell DR Atlanta, GA 30327
5 Beds
3.5 Baths
4,056 SqFt
Key Details
Sold Price $965,000
Property Type Single Family Home
Sub Type Single Family Residence
Listing Status Sold
Purchase Type For Sale
Square Footage 4,056 sqft
Price per Sqft $237
Subdivision Buckhead
MLS Listing ID 6789809
Sold Date 01/29/21
Style Traditional
Bedrooms 5
Full Baths 3
Half Baths 1
Construction Status Updated/Remodeled
HOA Y/N No
Year Built 2000
Annual Tax Amount $12,619
Tax Year 2019
Lot Size 0.675 Acres
Acres 0.675
Property Sub-Type Single Family Residence
Source First Multiple Listing Service
Property Description
Located in the coveted Brandon Elementary on beautiful level walk-out backyard with expansive patio that has outdoor tv cabinet, fireplace, & room for dining & lounging. Excellent curb appeal set above street level. Enter property through wide rocking chair porch to gracious foyer that sets the tone for this home. Beautiful hardwood floors, detailed molding & wainscotting, glass front door with side-lights, & two sets of French doors make this foyer light, bright, & inviting. To the right is a sunken living room with deep trey ceiling & classic white & black fireplace. overlooking spacious room with bay window & bench seat. At the center of this home is open concept white gourmet kitchen & fireside dining room. The kitchen has stainless appliances, including gas cooktop with massive griddle, double ovens, a side-by-side refrigerator. Don't miss the breakfast bar/island with extra storage & ceiling height white cabinets. All this with views of the backyard & direct access to the patio. In this stunning renovation, find the bedrooms to the left of foyer. Top-level is the owner's addition, beautifully crafted with built-in dressers, window seat, office nook & spacious en suite bathroom with an oversized walk-in closet for two. On the lower levels find four additional gracious bedrooms, with two each sharing a renovated hall bath. One room was the original owner's room & still has its decorative a trey ceiling & private deck. Found on the lowest level is the laundry room with extra storage & access to crawl space perfect for additional storage.Full of surprises & plenty of room for working from home, family, & guests. Walkable to Morris Brandon Elementary and easy access to I-75, shops and restaurants.
Location
State GA
County Fulton
Area Buckhead
Lake Name None
Rooms
Bedroom Description Oversized Master,Sitting Room,Other
Other Rooms Shed(s)
Basement Crawl Space, Finished, Interior Entry, Partial
Dining Room Open Concept, Other
Kitchen Breakfast Bar, Cabinets White, Kitchen Island, Pantry, Solid Surface Counters, Other
Interior
Interior Features Bookcases, Entrance Foyer, High Ceilings 9 ft Upper, High Ceilings 9 ft Lower, Tray Ceiling(s), Walk-In Closet(s)
Heating Forced Air, Natural Gas
Cooling Ceiling Fan(s), Central Air
Flooring Carpet, Ceramic Tile, Hardwood
Fireplaces Number 4
Fireplaces Type Gas Log, Gas Starter, Living Room, Masonry, Master Bedroom, Outside
Equipment Irrigation Equipment
Window Features Insulated Windows,Plantation Shutters,Shutters
Appliance Dishwasher, Disposal, Double Oven, Electric Oven, Gas Cooktop, Indoor Grill, Refrigerator, Self Cleaning Oven
Laundry In Basement
Exterior
Exterior Feature Balcony, Private Yard, Storage
Parking Features Driveway, Kitchen Level
Fence Back Yard, Chain Link
Pool None
Community Features Near Schools
Utilities Available Cable Available, Electricity Available, Natural Gas Available, Phone Available, Sewer Available, Water Available
Waterfront Description None
View Y/N Yes
View Other
Roof Type Composition
Street Surface Paved
Accessibility None
Handicap Access None
Porch Front Porch
Total Parking Spaces 4
Private Pool false
Building
Lot Description Back Yard, Front Yard, Level, Private, Sloped, Wooded
Story Multi/Split
Sewer Public Sewer
Water Public
Architectural Style Traditional
Level or Stories Multi/Split
Structure Type Stucco
Construction Status Updated/Remodeled
Schools
Elementary Schools Morris Brandon
Middle Schools Willis A. Sutton
High Schools North Atlanta
Others
Senior Community no
Restrictions false
Tax ID 17 021900020082
Ownership Fee Simple
Financing no
Read Less
Want to know what your home might be worth? Contact us for a FREE valuation!

Our team is ready to help you sell your home for the highest possible price ASAP

Bought with Dorsey Alston Realtors






