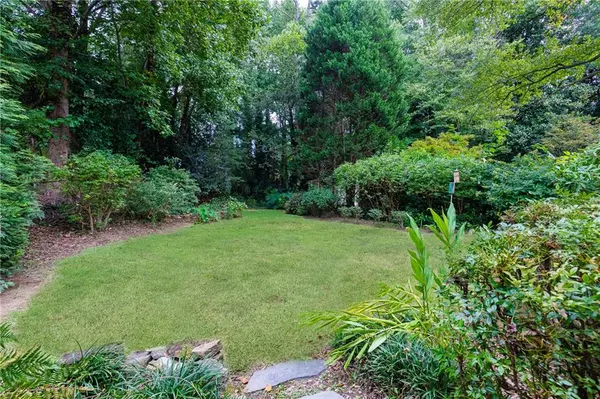$615,000
$615,000
For more information regarding the value of a property, please contact us for a free consultation.
2950 Westminster CIR NW Atlanta, GA 30327
4 Beds
3 Baths
2,433 SqFt
Key Details
Sold Price $615,000
Property Type Single Family Home
Sub Type Single Family Residence
Listing Status Sold
Purchase Type For Sale
Square Footage 2,433 sqft
Price per Sqft $252
Subdivision Buckhead
MLS Listing ID 6786472
Sold Date 11/16/20
Style Ranch
Bedrooms 4
Full Baths 3
Construction Status Resale
HOA Y/N No
Year Built 1954
Annual Tax Amount $6,334
Tax Year 2020
Lot Size 0.392 Acres
Acres 0.3921
Property Sub-Type Single Family Residence
Source FMLS API
Property Description
Don't miss this opportunity— a gem hiding in plain sight on quiet street in Brandon! Surrounded by 1.5 million + homes! This just refreshed, welcoming warm home, is ready for your custom touch! Great living space - with lots of storage throughout, including 2 attics! The living room-dining room combo has large, custom stone fireplace (gas starter) with built-ins on both sides. Double doors open on to the sun room. Fabulous, flat, front and back yards. Outdoor space in the lush, Extremely private, deep backyard. Location, value, privacy, and space—- indoors and out! This 4 bedroom, 3 bath ranch has 2 Master Suites. One with fireplace, jacuzzi, walk in closet, and opens directly on to four-season sun room, with a wood burning stove for that extra touch. Third bath has double sinks. Large bay window in den lets you enjoy the custom landscaping and see the many children and parents taking advantage of this family oriented street. The living room-dining combo also has tray ceiling and lighting to finish this incredible open space. When not at home, you have quick proximity to all the great Buckhead shopping, restaurants, & amenities. Just a couple minutes drive to I-75 for quick access to Downtown & Mercedes Benz Stadium, Intown (the Beltlime) Midtown, Smyrna, Vinings, Braves Stadium, 285, & More! Have it all: location, value, privacy, & space (indoors & out!) here. Private schools minutes away.
Location
State GA
County Fulton
Area Buckhead
Lake Name None
Rooms
Bedroom Description Master on Main, Oversized Master
Other Rooms Shed(s)
Basement None
Main Level Bedrooms 4
Dining Room None
Kitchen Cabinets Stain, Country Kitchen, Eat-in Kitchen, Other Surface Counters, Pantry, Tile Counters, View to Family Room
Interior
Interior Features Bookcases, Disappearing Attic Stairs, Entrance Foyer, Tray Ceiling(s), Walk-In Closet(s)
Heating Central, Forced Air, Heat Pump, Natural Gas
Cooling Attic Fan, Ceiling Fan(s), Central Air, Whole House Fan
Flooring Carpet, Ceramic Tile, Hardwood
Fireplaces Number 2
Fireplaces Type Family Room, Gas Starter, Glass Doors, Living Room, Master Bedroom, Wood Burning Stove
Equipment Irrigation Equipment
Window Features Insulated Windows, Plantation Shutters, Skylight(s)
Appliance Dishwasher, Double Oven, Dryer, Electric Oven, Gas Cooktop, Gas Water Heater, Refrigerator, Self Cleaning Oven, Washer
Laundry Main Level
Exterior
Exterior Feature Garden, Private Yard
Parking Features Driveway, Parking Pad
Fence Back Yard, Chain Link
Pool None
Community Features Near Schools, Near Shopping, Other
Utilities Available Cable Available, Electricity Available, Natural Gas Available, Phone Available, Sewer Available, Underground Utilities, Water Available
View Y/N Yes
View Other
Roof Type Shingle
Street Surface Asphalt
Accessibility None
Handicap Access None
Porch Glass Enclosed
Building
Lot Description Back Yard, Front Yard, Landscaped, Level, Wooded
Story One
Sewer Public Sewer
Water Public
Architectural Style Ranch
Level or Stories One
Structure Type Brick 4 Sides
Construction Status Resale
Schools
Elementary Schools Brandon
Middle Schools Sutton
High Schools North Atlanta
Others
Senior Community no
Restrictions false
Tax ID 17 018300020068
Special Listing Condition None
Read Less
Want to know what your home might be worth? Contact us for a FREE valuation!

Our team is ready to help you sell your home for the highest possible price ASAP

Bought with Beacham and Company Realtors






