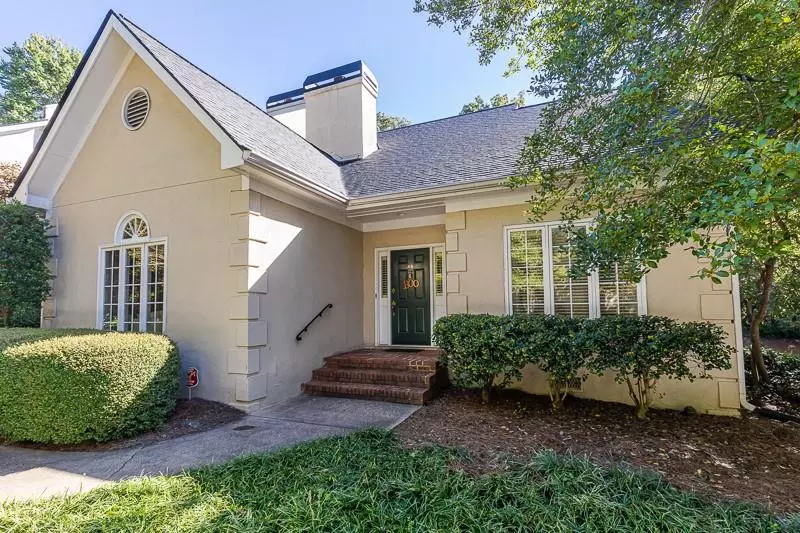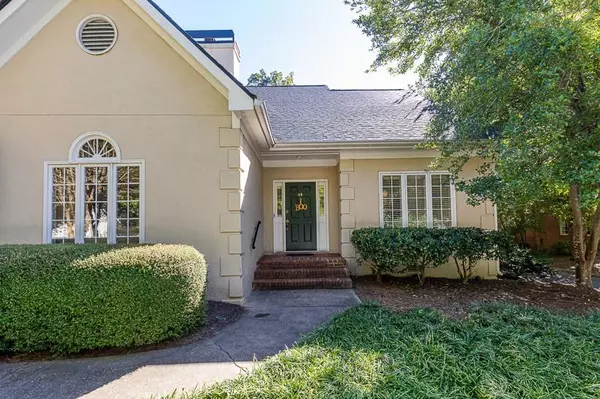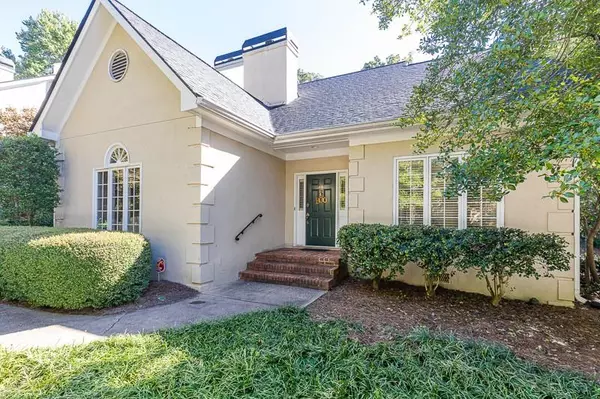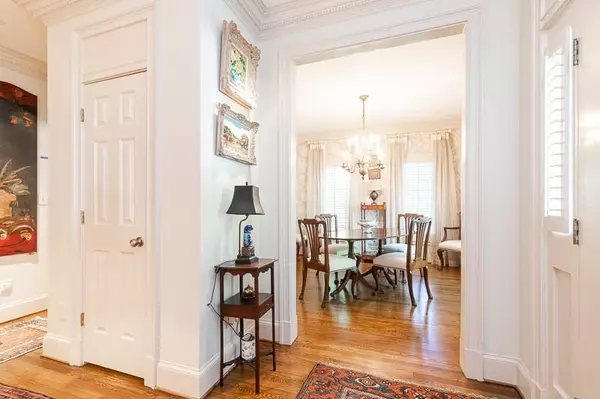$775,000
$775,000
For more information regarding the value of a property, please contact us for a free consultation.
48 Paces West DR NW #48 Atlanta, GA 30327
3 Beds
2.5 Baths
2,544 SqFt
Key Details
Sold Price $775,000
Property Type Townhouse
Sub Type Townhouse
Listing Status Sold
Purchase Type For Sale
Square Footage 2,544 sqft
Price per Sqft $304
Subdivision Paces West
MLS Listing ID 6788083
Sold Date 04/20/21
Style Townhouse, Traditional
Bedrooms 3
Full Baths 2
Half Baths 1
Construction Status Resale
HOA Fees $700/mo
HOA Y/N Yes
Year Built 1982
Annual Tax Amount $9,286
Tax Year 2020
Lot Size 2,543 Sqft
Acres 0.0584
Property Sub-Type Townhouse
Source FMLS API
Property Description
Prestigious Paces West, a most popular destination , gated community, in Buckhead's finest residential area. This exceptional townhome is in most desired area of Paces West, in the back of the complex, , cul-de-sac, quiet, private. This home has a wonderful master bedroom on the main floor, there are 2 additional bedrooms plus a bonus room on the second floor. The main floor also includes an elegant living room with fireplace; gracious dining room; warm, cozy den leading to a delightful, private garden adea, powder rm; 2 car gar., attic over garage, add. attic 2nd fl Laundry is on main floor. The complex pool is within walking distance. This home answers all your questions for convenience and comfort. . Walk to shopping, Blue Ridge Grill, Houston's , Publix, Wender & Roberts, I-75 is close but is not audible from unit. Do yourself a favor and live like you want and need to !!! Simplify !!! To get access.
PUNCH 818 AT CALL BOX ,I WILL BE CALLED AND WILL OPEN THE GATE
Location
State GA
County Fulton
Area Paces West
Lake Name None
Rooms
Bedroom Description Master on Main, Split Bedroom Plan
Other Rooms None
Basement Crawl Space, Exterior Entry
Main Level Bedrooms 1
Dining Room Separate Dining Room
Kitchen Cabinets Stain, Kitchen Island, Other Surface Counters, View to Family Room
Interior
Interior Features Bookcases, Disappearing Attic Stairs, Entrance Foyer, High Ceilings 9 ft Main, High Ceilings 9 ft Upper, High Speed Internet, Walk-In Closet(s)
Heating Central, Forced Air, Natural Gas, Zoned
Cooling Ceiling Fan(s), Central Air, Zoned
Flooring Hardwood
Fireplaces Number 1
Fireplaces Type Gas Log, Gas Starter, Living Room, Masonry
Equipment None
Window Features Insulated Windows, Plantation Shutters
Appliance Dishwasher, Disposal, Dryer, Electric Cooktop, Electric Oven, Electric Water Heater, Refrigerator, Washer
Laundry In Kitchen
Exterior
Exterior Feature Garden, Private Rear Entry, Private Yard
Parking Features Covered, Deeded, Garage, Garage Door Opener, Garage Faces Rear, Kitchen Level, Level Driveway
Garage Spaces 2.0
Fence Back Yard, Privacy, Wood
Pool None
Community Features Clubhouse, Homeowners Assoc, Near Marta, Near Schools, Near Shopping, Near Trails/Greenway, Pool, Public Transportation, Restaurant, Street Lights
Utilities Available Cable Available, Electricity Available, Natural Gas Available, Phone Available, Sewer Available, Underground Utilities, Water Available
Waterfront Description None
View Y/N Yes
View City
Roof Type Composition
Street Surface Asphalt
Accessibility Grip-Accessible Features
Handicap Access Grip-Accessible Features
Porch Front Porch, Patio
Total Parking Spaces 2
Building
Lot Description Back Yard, Corner Lot, Cul-De-Sac, Front Yard, Landscaped, Level
Story Two
Sewer Public Sewer
Water Public
Architectural Style Townhouse, Traditional
Level or Stories Two
Structure Type Stucco
Construction Status Resale
Schools
Elementary Schools Jackson - Atlanta
Middle Schools Sutton
High Schools North Atlanta
Others
HOA Fee Include Cable TV, Insurance, Maintenance Structure, Maintenance Grounds, Reserve Fund, Security, Termite, Trash, Water
Senior Community no
Restrictions true
Tax ID 17 019800040382
Ownership Condominium
Financing no
Special Listing Condition None
Read Less
Want to know what your home might be worth? Contact us for a FREE valuation!

Our team is ready to help you sell your home for the highest possible price ASAP

Bought with Harry Norman REALTORS






