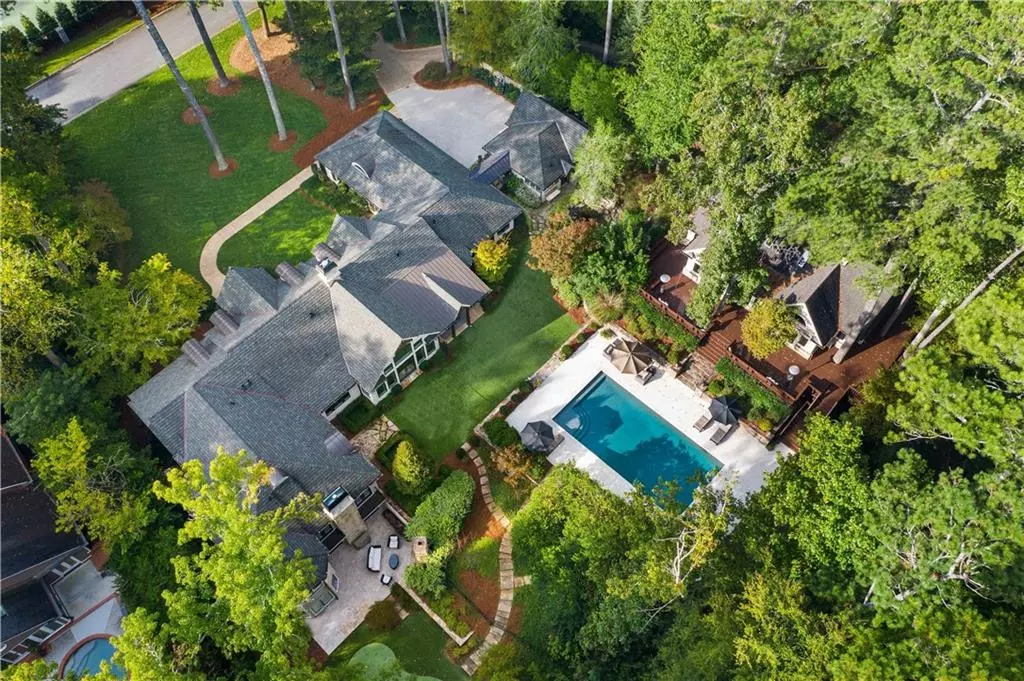$3,500,000
$3,770,000
7.2%For more information regarding the value of a property, please contact us for a free consultation.
815 N Island DR Atlanta, GA 30327
5 Beds
5.5 Baths
6,707 SqFt
Key Details
Sold Price $3,500,000
Property Type Single Family Home
Sub Type Single Family Residence
Listing Status Sold
Purchase Type For Sale
Square Footage 6,707 sqft
Price per Sqft $521
MLS Listing ID 6792669
Sold Date 12/07/20
Style Traditional
Bedrooms 5
Full Baths 4
Half Baths 3
Construction Status Updated/Remodeled
HOA Y/N No
Year Built 1959
Annual Tax Amount $16,924
Tax Year 2019
Lot Size 3.400 Acres
Acres 3.4
Property Sub-Type Single Family Residence
Source First Multiple Listing Service
Property Description
Breathtaking retreat (SEE STUNNING VIDEO) on coveted North Island in Sandy Springs, a few minutes from Chastain Park, is sited beautifully on a 3.4 AC private setting! 2013 to the studs, perfection renovation by Canonbury Homes offers exceptional luxury lifestyle w fabulous outdoor amenities PLUS a single family sized, Sea Side feel, 2br/2ba guest house! Main house enjoys elegantly casual, one level living, thoughtfully designed for family & entertaining flow. Bathed in light & stunning views, simply invites the outside in. Common areas are gorgeous, airy, each with fabulous detail. Sophisticated white kitchen & breakfast room. Lovely fireside master suite opens to walkout pool/grounds & putting green. Spa master bath has soaring ceilings & coffee station. 3 additional bedrooms complete main level. Terrace level includes in-law/nanny suite, billiards, wine cellar, pub, gym & more. Grounds are lush with playyard, walk-out salt water pool, pergola, newly resurfaced tennis court, waterfall with Koi, cutest chicken coup, outdoor fireplace, firepit, mosquito system & generator. All here in this rare gem of a property. Ideal location, just outside City of Atlanta, having lower taxes!
Location
State GA
County Fulton
Area None
Lake Name None
Rooms
Bedroom Description In-Law Floorplan,Master on Main,Oversized Master
Other Rooms Garage(s), Guest House, Outbuilding, Outdoor Kitchen, Pergola, Other
Basement Daylight, Exterior Entry, Finished, Finished Bath, Interior Entry
Main Level Bedrooms 4
Dining Room Butlers Pantry, Seats 12+
Kitchen Breakfast Room, Cabinets White, Kitchen Island, Pantry Walk-In, Second Kitchen, Stone Counters, Wine Rack
Interior
Interior Features Beamed Ceilings, Bookcases, Cathedral Ceiling(s), Double Vanity, Entrance Foyer, Permanent Attic Stairs, Walk-In Closet(s), Wet Bar
Heating Central, Forced Air, Natural Gas, Zoned
Cooling Ceiling Fan(s), Central Air, Zoned
Flooring Carpet, Ceramic Tile, Hardwood
Fireplaces Number 5
Fireplaces Type Basement, Double Sided, Living Room, Masonry, Master Bedroom, Outside
Equipment Generator, Irrigation Equipment
Window Features Insulated Windows,Skylight(s)
Appliance Dishwasher, Disposal, Double Oven, Gas Cooktop, Gas Oven, Gas Range, Indoor Grill, Microwave, Range Hood, Refrigerator, Self Cleaning Oven
Laundry Laundry Room, Main Level, Mud Room
Exterior
Exterior Feature Balcony, Courtyard, Gas Grill, Private Yard, Tennis Court(s)
Parking Features Attached, Covered, Driveway, Garage, Garage Door Opener, Garage Faces Side, Kitchen Level
Garage Spaces 4.0
Fence Fenced
Pool Gunite, Heated, In Ground
Community Features Near Schools, Near Trails/Greenway, Park, Playground, Stable(s), Swim Team
Utilities Available Cable Available, Electricity Available, Natural Gas Available, Phone Available, Sewer Available, Water Available
Waterfront Description Creek
View Y/N Yes
View Other
Roof Type Composition
Street Surface Paved
Accessibility None
Handicap Access None
Porch Covered, Front Porch, Patio, Rear Porch, Wrap Around
Private Pool true
Building
Lot Description Creek On Lot, Landscaped, Level, Private, Sloped, Wooded
Story One
Sewer Public Sewer
Water Public
Architectural Style Traditional
Level or Stories One
Structure Type Brick 4 Sides,Stucco
Construction Status Updated/Remodeled
Schools
Elementary Schools Heards Ferry
Middle Schools Willis A. Sutton
High Schools Riverwood International Charter
Others
Senior Community no
Restrictions false
Tax ID 17 0163 LL0818
Read Less
Want to know what your home might be worth? Contact us for a FREE valuation!

Our team is ready to help you sell your home for the highest possible price ASAP

Bought with Ansley Atlanta Real Estate, LLC






