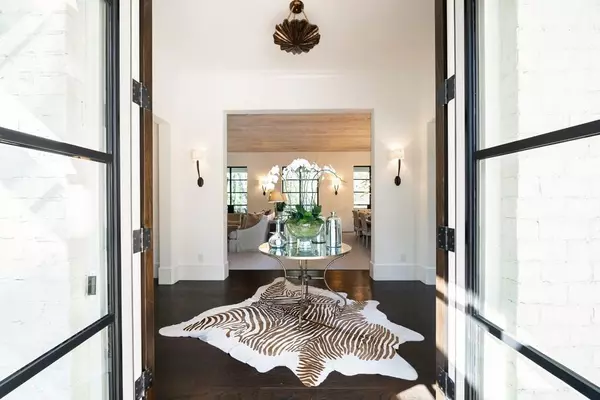$2,625,000
$2,750,000
4.5%For more information regarding the value of a property, please contact us for a free consultation.
4056 Conway Valley RD NW Atlanta, GA 30327
5 Beds
7.5 Baths
8,081 SqFt
Key Details
Sold Price $2,625,000
Property Type Single Family Home
Sub Type Single Family Residence
Listing Status Sold
Purchase Type For Sale
Square Footage 8,081 sqft
Price per Sqft $324
Subdivision Buckhead
MLS Listing ID 6806670
Sold Date 01/15/21
Style European, Traditional
Bedrooms 5
Full Baths 6
Half Baths 3
Construction Status Resale
HOA Y/N No
Year Built 2014
Annual Tax Amount $35,294
Tax Year 2019
Lot Size 1.213 Acres
Acres 1.2126
Property Sub-Type Single Family Residence
Source FMLS API
Property Description
No detail has been left untouched in this European style home in Buckhead. Truly move-in ready w/high-end designer finishes. Large open concept formal living rm/dining rm w/French doors that lead to the screened in porch w/fireplace. Light filled kitchen offers marble counter, island, stainless appls & prep kitchen. Master on main offers dual marble baths w/shared shower & dual walk-in closets. Upper level hosts 3 bedrooms, 3 full bathroom + bonus rm. Finished terrace level has rec rm, wet bar, wine cellar, bedroom, bath & enclosed porch. 4 car garage & porte cochere.
Location
State GA
County Fulton
Area Buckhead
Lake Name None
Rooms
Bedroom Description Master on Main
Other Rooms None
Basement Exterior Entry, Finished, Finished Bath, Interior Entry
Main Level Bedrooms 1
Dining Room Open Concept
Kitchen Breakfast Bar, Breakfast Room, Cabinets White, Eat-in Kitchen, Keeping Room, Kitchen Island, Pantry Walk-In, Stone Counters
Interior
Interior Features Entrance Foyer, High Ceilings 9 ft Lower, High Ceilings 9 ft Upper, High Ceilings 10 ft Main, Walk-In Closet(s), Wet Bar
Heating Forced Air
Cooling Central Air
Flooring Hardwood
Fireplaces Number 3
Fireplaces Type Keeping Room, Living Room, Outside
Equipment None
Window Features None
Appliance Dishwasher, Double Oven, Gas Range, Refrigerator
Laundry Laundry Room, Main Level
Exterior
Exterior Feature Private Yard
Parking Features Attached, Drive Under Main Level, Garage, Kitchen Level
Garage Spaces 4.0
Fence Back Yard, Fenced
Pool None
Community Features Near Schools, Street Lights
Utilities Available Cable Available, Electricity Available, Natural Gas Available, Phone Available, Sewer Available, Water Available
View Y/N Yes
View Other
Roof Type Composition
Street Surface Paved
Accessibility None
Handicap Access None
Porch Covered, Enclosed, Patio, Rear Porch
Total Parking Spaces 4
Building
Lot Description Level, Private
Story Two
Sewer Septic Tank
Water Public
Architectural Style European, Traditional
Level or Stories Two
Structure Type Brick 4 Sides
Construction Status Resale
Schools
Elementary Schools Jackson - Atlanta
Middle Schools Sutton
High Schools North Atlanta
Others
Senior Community no
Restrictions false
Tax ID 17 017900030048
Special Listing Condition None
Read Less
Want to know what your home might be worth? Contact us for a FREE valuation!

Our team is ready to help you sell your home for the highest possible price ASAP

Bought with Atlanta Fine Homes Sotheby's International






