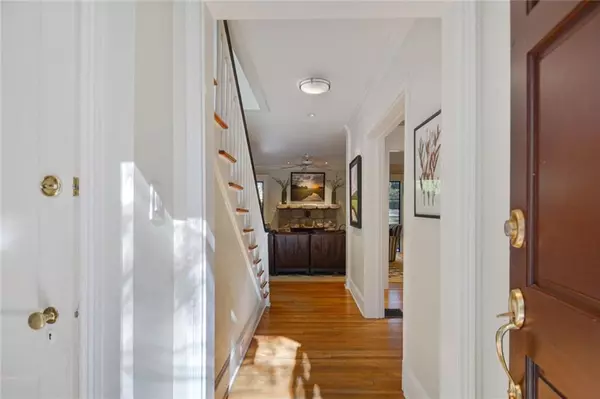$1,385,000
$1,395,000
0.7%For more information regarding the value of a property, please contact us for a free consultation.
2455 Oldfield RD NW Atlanta, GA 30327
5 Beds
3.5 Baths
4,160 SqFt
Key Details
Sold Price $1,385,000
Property Type Single Family Home
Sub Type Single Family Residence
Listing Status Sold
Purchase Type For Sale
Square Footage 4,160 sqft
Price per Sqft $332
Subdivision Buckhead
MLS Listing ID 6804923
Sold Date 12/31/20
Style Traditional
Bedrooms 5
Full Baths 3
Half Baths 1
Construction Status Resale
HOA Y/N No
Year Built 1940
Annual Tax Amount $12,837
Tax Year 2019
Lot Size 0.512 Acres
Acres 0.5124
Property Sub-Type Single Family Residence
Source First Multiple Listing Service
Property Description
Move-in ready home on a quiet street in Buckhead. Entrance foyer leads to formal living rm w/fireplace. Light filled kitchen offers Gaggenau appls & marble island. Formal dining rm off of the great rm as well. Beautiful iron French Doors lead to patio & gorgeous “park like” backyard. Master on main offers walk-in closet, sleek bath w/dual vanities, soaking tub & sep shower. Upper level hosts 4 bedrooms, 2 full baths + bonus rm ideal for a playroom/office. 2 car attached garage, new cedar shake roof & new gutters! Walking distance to Memorial Park & the Beltline.
Location
State GA
County Fulton
Area Buckhead
Lake Name None
Rooms
Bedroom Description Master on Main
Other Rooms None
Basement Finished, Interior Entry, Partial
Main Level Bedrooms 1
Dining Room Separate Dining Room
Kitchen Breakfast Bar, Cabinets Other, Kitchen Island, Pantry, Solid Surface Counters, Stone Counters, View to Family Room
Interior
Interior Features Beamed Ceilings, Entrance Foyer, Walk-In Closet(s)
Heating Natural Gas
Cooling Central Air
Flooring Hardwood
Fireplaces Number 2
Fireplaces Type Great Room, Living Room
Equipment None
Window Features None
Appliance Dishwasher, Double Oven, Gas Range, Microwave, Refrigerator
Laundry Laundry Room, Upper Level
Exterior
Exterior Feature Garden, Private Yard
Parking Features Attached, Drive Under Main Level, Garage
Garage Spaces 2.0
Fence Back Yard, Fenced
Pool None
Community Features Near Beltline, Near Schools, Near Trails/Greenway, Park, Playground, Public Transportation
Utilities Available Cable Available, Electricity Available, Natural Gas Available, Phone Available, Sewer Available, Water Available
View Y/N Yes
View Other
Roof Type Wood
Street Surface Paved
Accessibility None
Handicap Access None
Porch Patio
Private Pool false
Building
Lot Description Back Yard, Flood Plain, Landscaped, Private
Story Two
Sewer Public Sewer
Water Public
Architectural Style Traditional
Level or Stories Two
Structure Type Frame
Construction Status Resale
Schools
Elementary Schools Morris Brandon
Middle Schools Willis A. Sutton
High Schools North Atlanta
Others
Senior Community no
Restrictions false
Tax ID 17 015500020344
Read Less
Want to know what your home might be worth? Contact us for a FREE valuation!

Our team is ready to help you sell your home for the highest possible price ASAP

Bought with Keller Williams Realty Peachtree Rd.






