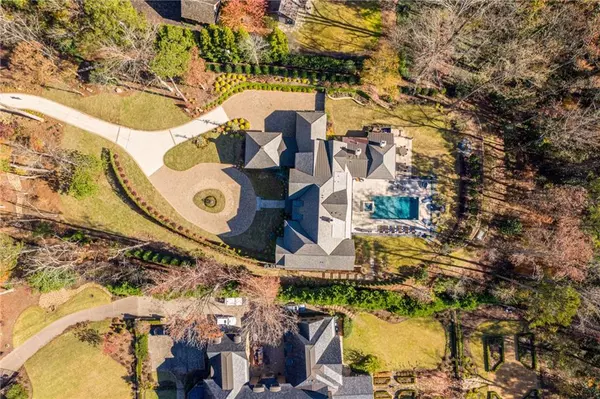$5,500,000
$5,495,000
0.1%For more information regarding the value of a property, please contact us for a free consultation.
1350 Mount Paran RD NW Atlanta, GA 30327
6 Beds
7.5 Baths
12,473 SqFt
Key Details
Sold Price $5,500,000
Property Type Single Family Home
Sub Type Single Family Residence
Listing Status Sold
Purchase Type For Sale
Square Footage 12,473 sqft
Price per Sqft $440
Subdivision Buckhead
MLS Listing ID 6823548
Sold Date 02/10/21
Style Traditional
Bedrooms 6
Full Baths 6
Half Baths 3
Construction Status Resale
HOA Y/N No
Year Built 2017
Annual Tax Amount $49,159
Tax Year 2020
Lot Size 2.470 Acres
Acres 2.47
Property Sub-Type Single Family Residence
Source FMLS API
Property Description
Built in 2018, this magnificent estate home is undoubtedly one of the most exceptional properties to hit the market in recent years. Beautifully sited on a very private 2.4+/- acre lot, the current owners have customized every detail to create a warm and inviting space designed with entertaining in mind. Amenities include a luxurious main level owner's suite with dual custom walk-in closets, elevator access to all levels, a flat walk-out yard with pool and spa, whole house generator & water filtration system, fully finished terrace level with amazing wine cellar & tasting room, media room, yoga/sauna room, and a home gym rivaling any professional sports facility. A spacious terrace overlooking the pool includes an outdoor kitchen, woodburning fireplace plus a seating area with remote screens and shades. Incredible architectural details throughout include a slate roof, 14 ft ceilings, iron doors & windows, copper gutters and gas lanterns. Ideal location convenient to private schools, shopping, restaurants, and the interstate. This special home presents the very best quality, style, and design -- every detail is perfection! Truly a rare opportunity for you to have it all.
Location
State GA
County Fulton
Area Buckhead
Lake Name None
Rooms
Bedroom Description Master on Main, Oversized Master
Other Rooms None
Basement Daylight, Exterior Entry, Finished, Full
Main Level Bedrooms 1
Dining Room Separate Dining Room
Kitchen Cabinets White, Eat-in Kitchen, Keeping Room, Kitchen Island, Pantry Walk-In, Second Kitchen, Stone Counters, View to Family Room
Interior
Interior Features Elevator, Entrance Foyer, High Ceilings 10 ft Lower, High Ceilings 10 ft Main, High Ceilings 10 ft Upper, His and Hers Closets, Walk-In Closet(s)
Heating Central
Cooling Central Air
Flooring Hardwood
Fireplaces Number 3
Fireplaces Type Family Room, Gas Starter, Keeping Room, Outside
Equipment Generator, Irrigation Equipment
Window Features Insulated Windows
Appliance Dishwasher, Disposal, Double Oven, Dryer, Gas Range, Refrigerator, Tankless Water Heater, Washer
Laundry Laundry Room, Main Level, Upper Level
Exterior
Exterior Feature Garden, Gas Grill, Private Front Entry, Private Rear Entry, Private Yard
Parking Features Attached, Driveway, Garage
Garage Spaces 3.0
Fence Fenced, Privacy
Pool Gunite, In Ground
Community Features Near Schools, Near Shopping, Near Trails/Greenway, Park, Other
Utilities Available Cable Available, Electricity Available, Natural Gas Available, Phone Available, Water Available
View Y/N Yes
View Other
Roof Type Slate
Street Surface Asphalt
Accessibility Accessible Elevator Installed
Handicap Access Accessible Elevator Installed
Porch Covered, Patio, Rear Porch, Screened
Total Parking Spaces 3
Private Pool true
Building
Lot Description Back Yard, Landscaped, Level, Private, Wooded
Story Two
Sewer Septic Tank
Water Public
Architectural Style Traditional
Level or Stories Two
Structure Type Brick 4 Sides, Stone
Construction Status Resale
Schools
Elementary Schools Jackson - Atlanta
Middle Schools Sutton
High Schools North Atlanta
Others
Senior Community no
Restrictions false
Tax ID 17 0178 LL0357
Special Listing Condition None
Read Less
Want to know what your home might be worth? Contact us for a FREE valuation!

Our team is ready to help you sell your home for the highest possible price ASAP

Bought with Harry Norman Realtors






