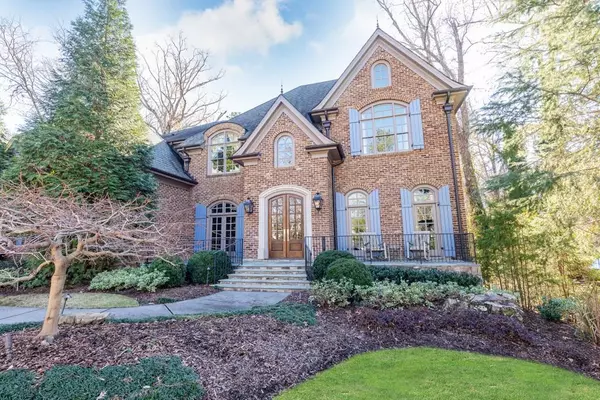$2,525,000
$2,695,000
6.3%For more information regarding the value of a property, please contact us for a free consultation.
1006 Swathmore DR NW Atlanta, GA 30327
6 Beds
5.5 Baths
1.03 Acres Lot
Key Details
Sold Price $2,525,000
Property Type Single Family Home
Sub Type Single Family Residence
Listing Status Sold
Purchase Type For Sale
Subdivision Buckhead
MLS Listing ID 6822643
Sold Date 02/12/21
Style Traditional
Bedrooms 6
Full Baths 5
Half Baths 1
Construction Status Resale
HOA Y/N No
Year Built 2006
Annual Tax Amount $37,877
Tax Year 2020
Lot Size 1.032 Acres
Acres 1.032
Property Sub-Type Single Family Residence
Source FMLS API
Property Description
After undergoing extensive, luxury renovations in 2014, this timeless home impresses with thoughtfully chosen fixtures and finishes, which feel fresh and au courant. Offering an extraordinarily open floor plan, the main level transitions seamlessly between rooms. The kitchen features all the high-end desires of today's buyer with an oversized island and a sun-drenched casual dining area and sight-line views into the vaulted fireside family room with a tongue and groove ceiling. The fireside living room features rustic wooden beams spanning the ceiling and two sets of French doors opening to the main-level terrace overlooking the backyard. An elegant study, a sophisticated dining room and a guest suite complete the main level. Upstairs, an unrivaled primary suite commences with a fireside sitting area with French doors opening to a Juliet balcony the en suite bathroom dazzles with marble walls and floors, high-end fixtures, an eye-catching bathtub and a seamless-glass shower. A secondary bedroom suite, two additional bedrooms sharing a bathroom and a spacious laundry room, complete the upper level. Truly a sight to behold and quite possibly the coolest basement in Atlanta, this daylight terrace level provides the best of luxury design. Enjoy a magazine-worthy, full-size kitchen flanked by glass-doored wine storage, a media room, a recreation room, a gym and a guest suite. This level leads to the outdoor oasis, which includes a covered patio, a refreshing pool, spa, a pool deck for lounging, a firepit and a grassy play area. Additional luxuries include a home automation system, integrated audio and video systems and a whole-house generator. Located on a very private, 1 acre, low-profile, cul-de-sac street and just minutes to Chastain Park.
Location
State GA
County Fulton
Area Buckhead
Lake Name None
Rooms
Bedroom Description Oversized Master
Other Rooms None
Basement Bath/Stubbed, Exterior Entry, Finished, Finished Bath, Full, Interior Entry
Main Level Bedrooms 1
Dining Room Seats 12+, Separate Dining Room
Kitchen Breakfast Bar, Breakfast Room, Cabinets White, Kitchen Island, Pantry Walk-In, Stone Counters, View to Family Room
Interior
Interior Features Beamed Ceilings, Bookcases, Double Vanity, Entrance Foyer, Entrance Foyer 2 Story, High Ceilings 10 ft Main, High Ceilings 10 ft Upper, High Ceilings 10 ft Lower, Low Flow Plumbing Fixtures, Tray Ceiling(s), Walk-In Closet(s), Other
Heating Forced Air, Natural Gas, Zoned
Cooling Ceiling Fan(s), Central Air, Zoned
Flooring Hardwood
Fireplaces Number 3
Fireplaces Type Gas Starter, Keeping Room, Living Room, Master Bedroom, Outside
Equipment Generator, Irrigation Equipment
Window Features Insulated Windows
Appliance Dishwasher, Disposal, Double Oven, Gas Range, Gas Water Heater, Microwave, Refrigerator
Laundry Laundry Room, Upper Level
Exterior
Exterior Feature Balcony, Permeable Paving, Private Yard, Rear Stairs
Parking Features Attached, Garage, Garage Door Opener, Kitchen Level, Level Driveway
Garage Spaces 3.0
Fence Back Yard, Fenced
Pool Heated, In Ground
Community Features Street Lights
Utilities Available Cable Available, Electricity Available, Natural Gas Available, Phone Available, Sewer Available, Water Available
Waterfront Description None
View Y/N Yes
View Other
Roof Type Composition
Street Surface Paved
Accessibility None
Handicap Access None
Porch Deck, Patio, Rear Porch
Total Parking Spaces 3
Private Pool false
Building
Lot Description Landscaped, Private, Wooded
Story Two
Sewer Public Sewer
Water Public
Architectural Style Traditional
Level or Stories Two
Structure Type Brick 4 Sides
Construction Status Resale
Schools
Elementary Schools Jackson - Atlanta
Middle Schools Sutton
High Schools North Atlanta
Others
Senior Community no
Restrictions false
Tax ID 17 0178 LL0852
Financing no
Special Listing Condition None
Read Less
Want to know what your home might be worth? Contact us for a FREE valuation!

Our team is ready to help you sell your home for the highest possible price ASAP

Bought with Beacham and Company Realtors






