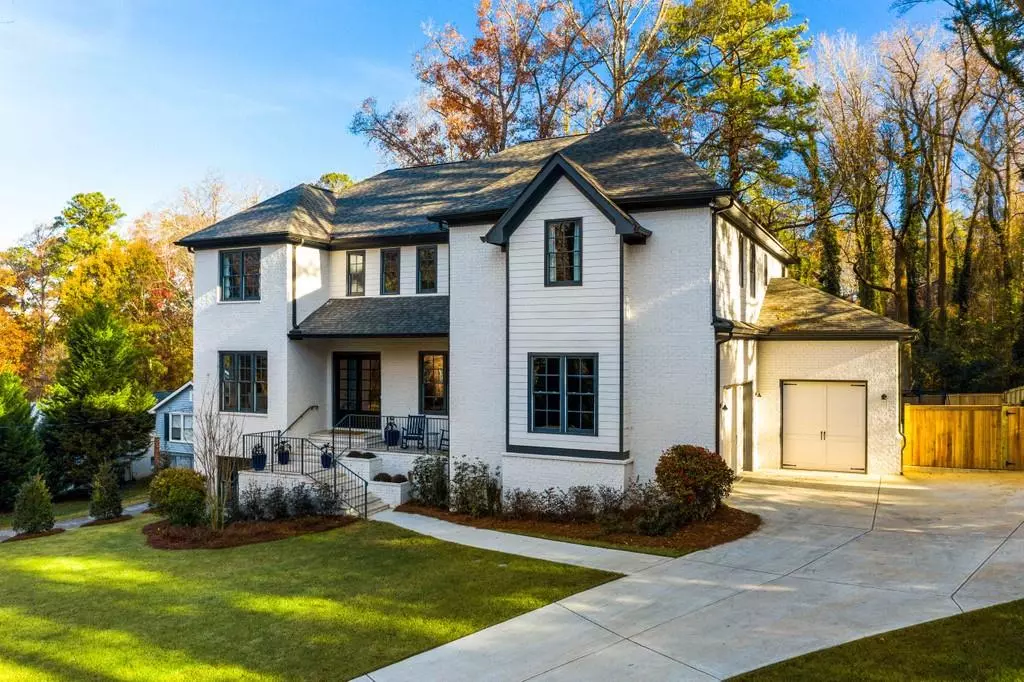$1,740,000
$1,725,000
0.9%For more information regarding the value of a property, please contact us for a free consultation.
3059 Clarendale DR NW Atlanta, GA 30327
6 Beds
6 Baths
6,600 SqFt
Key Details
Sold Price $1,740,000
Property Type Single Family Home
Sub Type Single Family Residence
Listing Status Sold
Purchase Type For Sale
Square Footage 6,600 sqft
Price per Sqft $263
Subdivision Buckhead
MLS Listing ID 6819645
Sold Date 02/05/21
Style Contemporary,Traditional
Bedrooms 6
Full Baths 6
Construction Status Resale
HOA Y/N No
Year Built 2019
Annual Tax Amount $4,403
Tax Year 2019
Lot Size 0.520 Acres
Acres 0.52
Property Sub-Type Single Family Residence
Source First Multiple Listing Service
Property Description
Better than new, this incredibly well appointed and newly built home sits upon a private and quiet street right across from the entrance to Westminster Nature and jogging Trail. Tucked away yet accessible to top rated public and private schools, this stately home offers two home offices, exercise room, over a half an acre flat walk out back yard with room for a pool and new privacy fence, screened fireside porch, oversized master retreat with soaking tub, generous chefs kitchen with island seating for 5, and top of the line appliance package. Enjoy all of life's pleasures from the comfort of home with a newly finished terrace level including a dedicated theatre and gaming/entertainment room. Your best Buckhead life awaits.
Location
State GA
County Fulton
Area Buckhead
Lake Name None
Rooms
Bedroom Description Oversized Master
Other Rooms None
Basement Daylight, Finished, Interior Entry
Main Level Bedrooms 1
Dining Room Seats 12+
Kitchen Cabinets White, Stone Counters, Eat-in Kitchen, Kitchen Island, Pantry, Pantry Walk-In
Interior
Interior Features High Ceilings 10 ft Main, Walk-In Closet(s)
Heating Forced Air, Natural Gas
Cooling Other
Flooring Hardwood
Fireplaces Number 2
Fireplaces Type Family Room
Equipment Intercom
Window Features Insulated Windows
Appliance Dishwasher, Gas Cooktop
Laundry Upper Level
Exterior
Exterior Feature Private Yard
Parking Features Garage
Garage Spaces 3.0
Fence Back Yard, Fenced, Privacy, Wood
Pool None
Community Features Near Trails/Greenway, Near Schools, Near Shopping
Utilities Available None
Waterfront Description None
View Y/N Yes
View Other
Roof Type Composition,Ridge Vents
Street Surface None
Accessibility None
Handicap Access None
Porch Covered, Enclosed, Front Porch, Patio, Rear Porch, Screened
Private Pool false
Building
Lot Description Back Yard, Level, Landscaped, Private, Front Yard
Story Three Or More
Foundation Concrete Perimeter
Sewer Public Sewer
Water Public
Architectural Style Contemporary, Traditional
Level or Stories Three Or More
Structure Type Brick 4 Sides
Construction Status Resale
Schools
Elementary Schools Morris Brandon
Middle Schools Willis A. Sutton
High Schools North Atlanta
Others
Senior Community no
Restrictions false
Tax ID 17 019700010246
Read Less
Want to know what your home might be worth? Contact us for a FREE valuation!

Our team is ready to help you sell your home for the highest possible price ASAP

Bought with Compass






