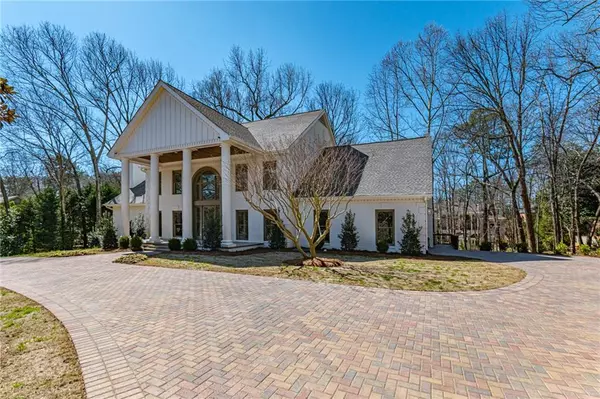$1,855,000
$1,875,000
1.1%For more information regarding the value of a property, please contact us for a free consultation.
4420 Northside Chase NW Atlanta, GA 30327
6 Beds
6.5 Baths
8,543 SqFt
Key Details
Sold Price $1,855,000
Property Type Single Family Home
Sub Type Single Family Residence
Listing Status Sold
Purchase Type For Sale
Square Footage 8,543 sqft
Price per Sqft $217
Subdivision Buckhead
MLS Listing ID 6839421
Sold Date 03/26/21
Style Colonial, Contemporary/Modern, Traditional
Bedrooms 6
Full Baths 6
Half Baths 1
Construction Status Updated/Remodeled
HOA Y/N No
Year Built 1981
Annual Tax Amount $35,794
Tax Year 2020
Lot Size 0.921 Acres
Acres 0.921
Property Sub-Type Single Family Residence
Source FMLS API
Property Description
Grand open floor plan situated on almost 1 acre lot, cul-de-sac street in most desirable Buckhead zip code. Looks and feels like new construction!! Stunning complete renovation!! Smart home features in-wall iPad, lighting control, in-ceiling speakers, thermostat control, CAT6, security cameras. Master on the main with his/hers toilets and his/hers closets. Office on main level, additional Den/Office upstairs. Spray foam insulation. Generator. Tankless water heater. Room for pool. New roof, new windows, new wide plank white oak hardwoods. All new kitchen and baths throughout. Full finished basement with kitchen, media room, wine room, bedroom and full bath. Oversized guest suites with walk-in closets and private baths. Level backyard, room for pool. Circular driveway with pavers.
Location
State GA
County Fulton
Area Buckhead
Lake Name None
Rooms
Bedroom Description Master on Main, Split Bedroom Plan
Other Rooms None
Basement Daylight, Exterior Entry, Finished, Finished Bath, Full, Interior Entry
Main Level Bedrooms 1
Dining Room Seats 12+, Separate Dining Room
Kitchen Cabinets Other, Kitchen Island, Pantry, Stone Counters, View to Family Room, Other
Interior
Interior Features Bookcases, Double Vanity, Entrance Foyer 2 Story, High Ceilings 10 ft Main, High Speed Internet, His and Hers Closets, Low Flow Plumbing Fixtures, Smart Home, Walk-In Closet(s), Wet Bar
Heating Central, Natural Gas
Cooling Ceiling Fan(s), Central Air, Humidity Control
Flooring Hardwood
Fireplaces Number 3
Fireplaces Type Basement, Family Room, Gas Log, Master Bedroom
Equipment Dehumidifier, Generator, Irrigation Equipment
Window Features Skylight(s)
Appliance Dishwasher, Disposal, Gas Cooktop, Gas Range, Microwave, Refrigerator, Tankless Water Heater
Laundry Laundry Room, Main Level, Upper Level
Exterior
Exterior Feature Private Yard
Parking Features Attached, Garage, Garage Faces Side, Kitchen Level, Level Driveway
Garage Spaces 2.0
Fence Fenced
Pool None
Community Features Near Schools, Park
Utilities Available Cable Available, Electricity Available, Natural Gas Available, Sewer Available, Water Available
View Y/N Yes
View Other
Roof Type Composition
Street Surface Paved
Accessibility None
Handicap Access None
Porch Deck, Front Porch
Total Parking Spaces 2
Building
Lot Description Back Yard, Cul-De-Sac, Front Yard, Landscaped, Level, Private
Story Two
Sewer Public Sewer
Water Public
Architectural Style Colonial, Contemporary/Modern, Traditional
Level or Stories Two
Structure Type Brick 4 Sides
Construction Status Updated/Remodeled
Schools
Elementary Schools Jackson - Atlanta
Middle Schools Sutton
High Schools North Atlanta
Others
Senior Community no
Restrictions false
Tax ID 17 016100050145
Special Listing Condition None
Read Less
Want to know what your home might be worth? Contact us for a FREE valuation!

Our team is ready to help you sell your home for the highest possible price ASAP

Bought with Wepartner Realty, LLC.






