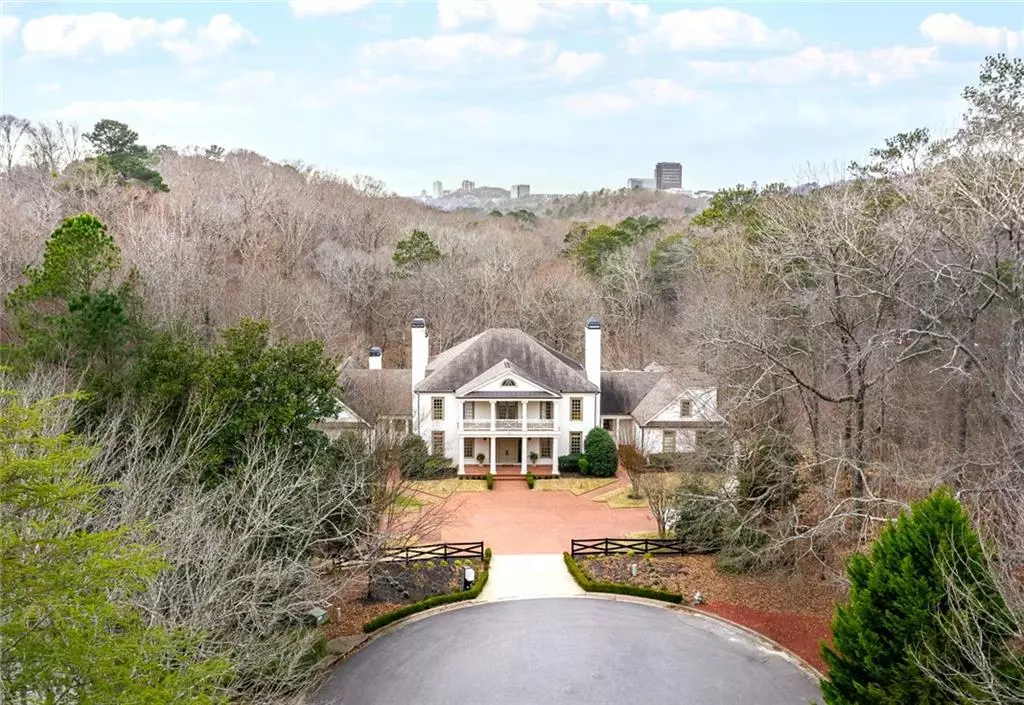$2,570,500
$2,650,000
3.0%For more information regarding the value of a property, please contact us for a free consultation.
1430 N Harris RDG Atlanta, GA 30327
7 Beds
8.5 Baths
11,168 SqFt
Key Details
Sold Price $2,570,500
Property Type Single Family Home
Sub Type Single Family Residence
Listing Status Sold
Purchase Type For Sale
Square Footage 11,168 sqft
Price per Sqft $230
Subdivision Buckhead
MLS Listing ID 6827868
Sold Date 03/11/21
Style Traditional
Bedrooms 7
Full Baths 7
Half Baths 3
Construction Status Resale
HOA Y/N No
Year Built 1999
Annual Tax Amount $27,593
Tax Year 2020
Lot Size 2.550 Acres
Acres 2.55
Property Sub-Type Single Family Residence
Source FMLS API
Property Description
This stunning estate home has just been renovated and is set on a quiet culdesac of estate homes. Giant picture windows and generous patios overlook a view of the pool. A cart path leads down to a private meadow and lighted tennis court at the rear of the property. This gorgeous piece of land connects directly to the Chattahoochee River National Park. Extensive renovations just completed throughout have given this traditional home a whole fresh new look! The state of the art kitchen features two full-size professional Sub-Zero refrigerator/freezers each with glass doors, and two over sized islands with an abundance of prep and storage space and seating that can easily accommodate family and friends. The kitchen opens to the bright spacious 2-story living room with access to the sunny screened porch. Main level owners suite features a cozy fireplace and a pristine master bath with luxurious finishes and an adjacent home office. Enjoy countless hours of fun now and for years to come in the decked out terrace level! Here you find a full kitchen outfitted with a full gas range/cooktop, oversized island, Sub-Zero fridge/freezer. The theater room is pitch perfect with a gas fireplace, state of art surround sound and plush stadium seating. There's a second owners suite , a spa bath with Sauna, gym, dining room and, drum roll please... a golf simulator room! 3 laundry rooms and 3 car garage. This home is a tremendous value and has everything you could want, and more!
Location
State GA
County Fulton
Area Buckhead
Lake Name None
Rooms
Bedroom Description In-Law Floorplan, Master on Main, Oversized Master
Other Rooms None
Basement Daylight, Exterior Entry, Finished, Finished Bath, Full, Interior Entry
Main Level Bedrooms 1
Dining Room Seats 12+, Separate Dining Room
Kitchen Breakfast Bar, Breakfast Room, Cabinets Other, Cabinets Stain, Eat-in Kitchen, Kitchen Island, Pantry, Second Kitchen, Stone Counters, View to Family Room
Interior
Interior Features Bookcases, Cathedral Ceiling(s), Double Vanity, Entrance Foyer 2 Story, High Ceilings 10 ft Main, High Ceilings 10 ft Upper, Sauna, Walk-In Closet(s), Wet Bar
Heating Forced Air, Natural Gas, Zoned
Cooling Central Air, Zoned
Flooring Carpet, Ceramic Tile, Hardwood
Fireplaces Number 5
Fireplaces Type Family Room, Gas Starter, Living Room, Master Bedroom, Other Room
Equipment Home Theater, Irrigation Equipment
Window Features Insulated Windows
Appliance Dishwasher, Disposal, Double Oven, Gas Cooktop, Gas Range, Gas Water Heater, Refrigerator
Laundry Laundry Room, Main Level, Upper Level
Exterior
Exterior Feature Balcony, Private Yard, Tennis Court(s)
Parking Features Attached, Garage, Garage Faces Side, Kitchen Level, Level Driveway, Parking Pad
Garage Spaces 3.0
Fence Front Yard
Pool Gunite, Heated, In Ground
Community Features Near Schools, Near Trails/Greenway, Street Lights
Utilities Available Cable Available, Electricity Available, Natural Gas Available, Sewer Available, Water Available
View Y/N Yes
View Other
Roof Type Composition, Ridge Vents
Street Surface Paved
Accessibility Accessible Entrance
Handicap Access Accessible Entrance
Porch Covered, Enclosed, Patio, Rear Porch, Screened
Total Parking Spaces 4
Private Pool true
Building
Lot Description Borders US/State Park, Cul-De-Sac, Landscaped, Private, Wooded
Story Three Or More
Sewer Public Sewer
Water Public
Architectural Style Traditional
Level or Stories Three Or More
Structure Type Brick 4 Sides
Construction Status Resale
Schools
Elementary Schools Heards Ferry
Middle Schools Ridgeview Charter
High Schools Riverwood International Charter
Others
Senior Community no
Restrictions false
Tax ID 17 0202 LL0829
Special Listing Condition None
Read Less
Want to know what your home might be worth? Contact us for a FREE valuation!

Our team is ready to help you sell your home for the highest possible price ASAP

Bought with Global Realty & Associates LLC






