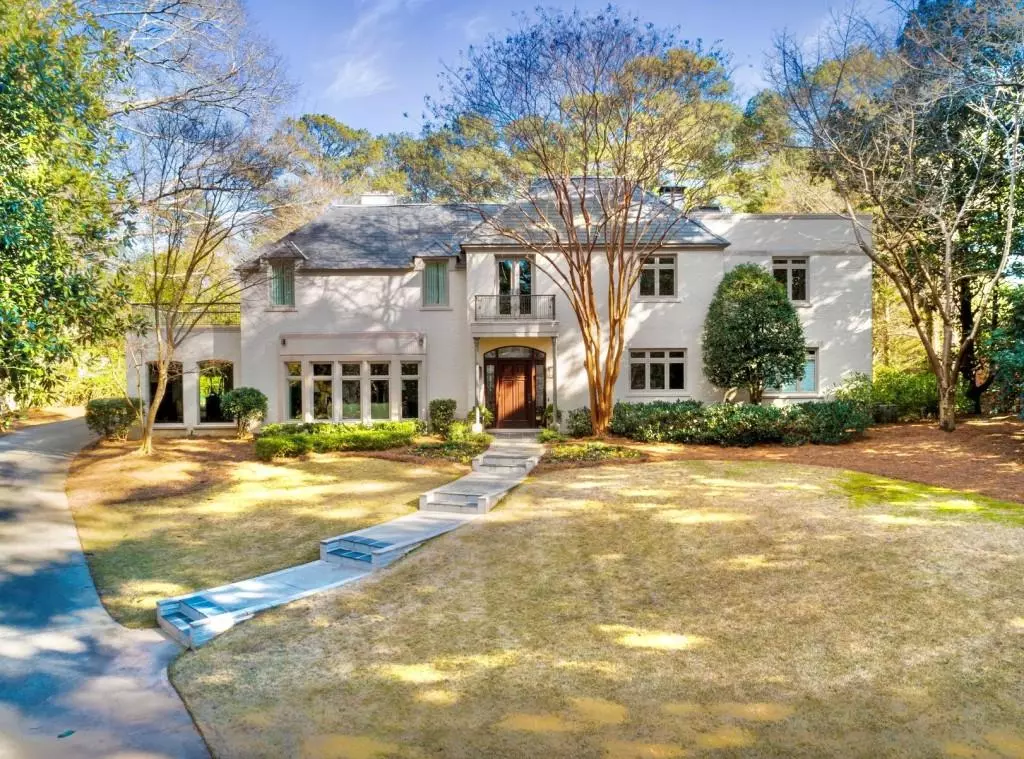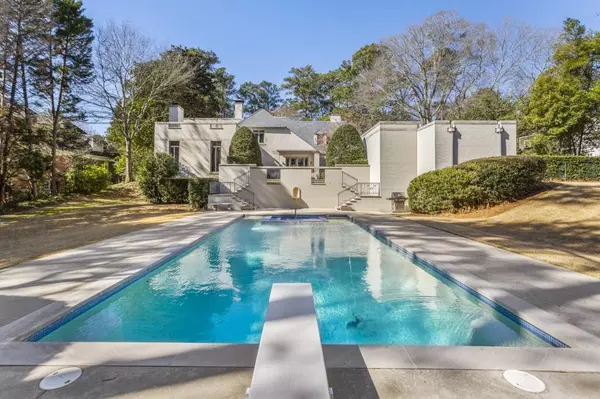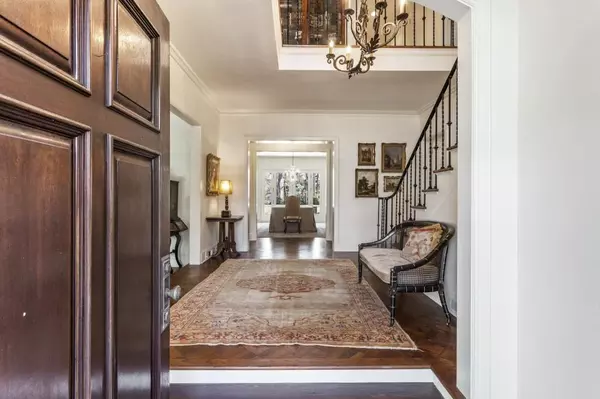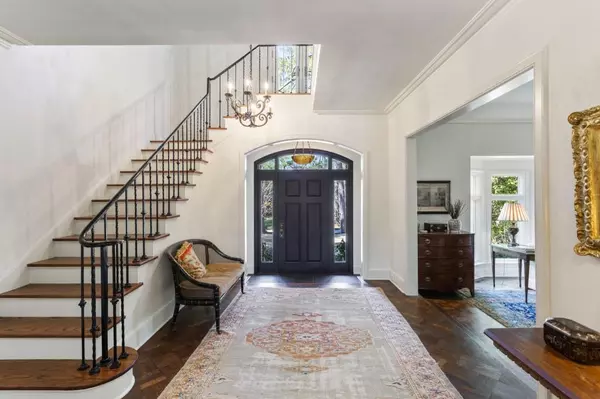$2,225,000
$2,450,000
9.2%For more information regarding the value of a property, please contact us for a free consultation.
3057 Ridgewood RD NW Atlanta, GA 30327
4 Beds
5.5 Baths
6,037 SqFt
Key Details
Sold Price $2,225,000
Property Type Single Family Home
Sub Type Single Family Residence
Listing Status Sold
Purchase Type For Sale
Square Footage 6,037 sqft
Price per Sqft $368
MLS Listing ID 6838114
Sold Date 04/20/21
Style Traditional
Bedrooms 4
Full Baths 5
Half Baths 1
Construction Status Updated/Remodeled
HOA Y/N No
Year Built 1938
Annual Tax Amount $23,822
Tax Year 2019
Lot Size 1.298 Acres
Acres 1.298
Property Sub-Type Single Family Residence
Source FMLS API
Property Description
Designed in 1938 by James C. Wise, the architect who designed the conversion of thegarage at the Inman House to what is now the Swan Coach House, 3057 Ridgewood is anArt Deco-inspired statement home which sits on a deep, private, 1.3-acre lot with salt water pool and grassy lawns, on one of Buckhead's most sought-after streets. Three renovations and expansions by Chicago architect Robert Neylan preserved historic Art Deco elements while updating for a modern feel and today's living. Multiple spacious gathering areas provide ideal entertaining capacity and flow, while flexible rooms offer options for work and study. Highest quality finishes include concrete construction, slate roof, brick with painted veneer resembling stucco, window-filled rooms, steel doors and casement windows throughout, limestone lintels, curated fixtures and Art Deco design elements. Bedroom suite with sitting room on main level, primary and two additional bedrooms on second floor. All bedrooms have ensuite baths. Lower level has family and workout/media rooms and a full bath. Abundant storage in large closets, full walk-up attic with staircase, and expansive storage area on lower level. This truly timeless home is convenient to private schools and is on a beautiful residential walking street.
Location
State GA
County Fulton
Area None
Lake Name None
Rooms
Bedroom Description Oversized Master
Other Rooms None
Basement Daylight, Exterior Entry, Finished, Finished Bath, Full, Interior Entry
Main Level Bedrooms 1
Dining Room Seats 12+, Separate Dining Room
Kitchen Breakfast Room, Cabinets Other, Keeping Room, Kitchen Island, Other Surface Counters, Pantry Walk-In, Solid Surface Counters, Stone Counters
Interior
Interior Features Double Vanity, Entrance Foyer, Entrance Foyer 2 Story, High Ceilings 10 ft Main, High Speed Internet, Walk-In Closet(s), Wet Bar
Heating Central, Forced Air, Natural Gas, Zoned
Cooling Central Air, Zoned
Flooring Concrete, Hardwood, Other
Fireplaces Number 4
Fireplaces Type Basement, Gas Log, Great Room, Living Room, Masonry, Other Room
Equipment Irrigation Equipment
Window Features Insulated Windows
Appliance Dishwasher, Disposal, Double Oven, Gas Cooktop, Gas Oven, Gas Water Heater, Indoor Grill, Self Cleaning Oven
Laundry In Basement, Laundry Room, Upper Level
Exterior
Exterior Feature Balcony, Courtyard, Private Yard, Storage
Parking Features Detached, Garage, Garage Door Opener, Garage Faces Side, Kitchen Level, Parking Pad, Storage
Garage Spaces 3.0
Fence Back Yard, Chain Link, Fenced
Pool Heated, Gunite, In Ground
Community Features Street Lights
Utilities Available Cable Available, Electricity Available, Natural Gas Available, Phone Available, Sewer Available, Water Available
Waterfront Description None
View Y/N Yes
View Other
Roof Type Slate
Street Surface Paved
Accessibility None
Handicap Access None
Porch Patio
Total Parking Spaces 3
Private Pool false
Building
Lot Description Back Yard, Front Yard, Landscaped, Private
Story Two
Sewer Public Sewer
Water Public
Architectural Style Traditional
Level or Stories Two
Structure Type Brick 4 Sides
Construction Status Updated/Remodeled
Schools
Elementary Schools Jackson - Atlanta
Middle Schools Sutton
High Schools North Atlanta
Others
Senior Community no
Restrictions false
Tax ID 17 021800010472
Financing no
Special Listing Condition None
Read Less
Want to know what your home might be worth? Contact us for a FREE valuation!

Our team is ready to help you sell your home for the highest possible price ASAP

Bought with Ansley Atlanta Real Estate






