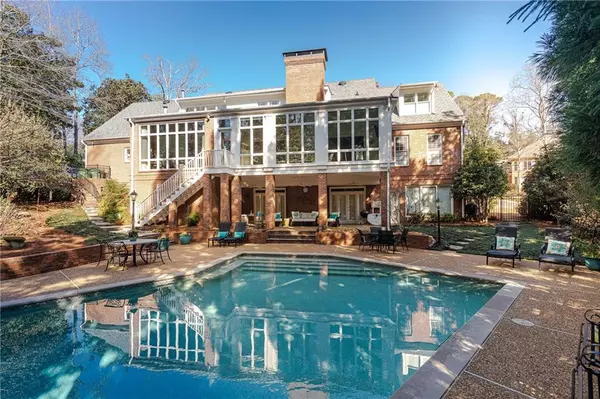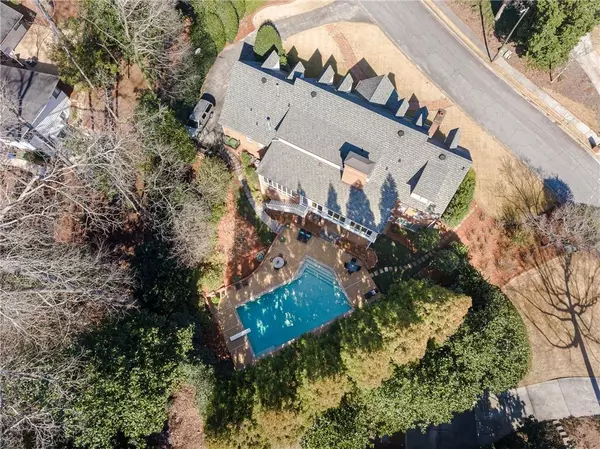$1,535,000
$1,689,000
9.1%For more information regarding the value of a property, please contact us for a free consultation.
3410 W Paces Ferry CT NW Atlanta, GA 30327
5 Beds
5 Baths
5,163 SqFt
Key Details
Sold Price $1,535,000
Property Type Single Family Home
Sub Type Single Family Residence
Listing Status Sold
Purchase Type For Sale
Square Footage 5,163 sqft
Price per Sqft $297
Subdivision Buckhead
MLS Listing ID 6826902
Sold Date 05/24/21
Style Traditional
Bedrooms 5
Full Baths 4
Half Baths 2
Construction Status Resale
HOA Y/N No
Year Built 1981
Annual Tax Amount $12,626
Tax Year 2020
Lot Size 1.140 Acres
Acres 1.14
Property Sub-Type Single Family Residence
Source First Multiple Listing Service
Property Description
GREAT NEW PRICE!!! Exceptional Brick Traditional on rare 1.14-Acre Lot w/gorgeous Heated Pool, all in the heart of Buckhead! Located just off one of the city's most prestigious streets, this fabulous home features lovely oversized rooms w/high ceilings, hardwood floors and beautiful natural light. Fireside Formal Living Room/Study, Formal Dining Room, spacious Family Room with fireplace and built-ins and a stunning Sunroom by Stan Dixon overlooking the pool. Kitchen with Breakfast Area and light-filled Keeping Room with floor-to-ceiling windows. Master on Main w/custom walk-in closet. Front and rear staircases lead to the wonderful second level with Four Bedrooms, Three Bathrooms and a large Bonus Room. Gorgeous backyard with Covered Patio, Heated Pool with Brick Terrace and professional, mature landscaping for excellent privacy. The huge, unfinished, Daylight Basement with fireplace and high ceilings provides excellent storage or opportunity to finish for even more living space!
Location
State GA
County Fulton
Area Buckhead
Lake Name None
Rooms
Bedroom Description Master on Main
Other Rooms None
Basement Daylight, Exterior Entry, Full, Interior Entry
Main Level Bedrooms 1
Dining Room Seats 12+, Separate Dining Room
Kitchen Breakfast Room, Cabinets White, Keeping Room, Pantry, Stone Counters, View to Family Room, Other
Interior
Interior Features Bookcases, Double Vanity, Entrance Foyer, High Ceilings 10 ft Main, High Speed Internet, Walk-In Closet(s), Other
Heating Forced Air, Natural Gas
Cooling Ceiling Fan(s), Central Air, Zoned
Flooring Hardwood
Fireplaces Number 3
Fireplaces Type Basement, Family Room, Gas Log, Gas Starter, Keeping Room, Living Room
Equipment None
Window Features Insulated Windows
Appliance Dishwasher, Disposal, Double Oven, Dryer, Gas Cooktop, Microwave, Refrigerator, Washer, Other
Laundry Laundry Room, Main Level
Exterior
Exterior Feature Private Yard
Parking Features Attached, Driveway, Garage, Kitchen Level, Level Driveway
Garage Spaces 2.0
Fence Back Yard
Pool Heated, In Ground, Private
Community Features Near Schools, Near Shopping, Sidewalks, Street Lights
Utilities Available Cable Available, Electricity Available, Natural Gas Available, Phone Available, Sewer Available, Water Available
Waterfront Description None
View Y/N Yes
View Other
Roof Type Composition,Other
Street Surface Asphalt
Accessibility None
Handicap Access None
Porch Covered, Patio, Rear Porch
Private Pool true
Building
Lot Description Back Yard, Corner Lot, Front Yard, Landscaped, Private
Story Two
Foundation Slab
Sewer Public Sewer
Water Public
Architectural Style Traditional
Level or Stories Two
Structure Type Brick 4 Sides
Construction Status Resale
Schools
Elementary Schools Jackson - Atlanta
Middle Schools Willis A. Sutton
High Schools North Atlanta
Others
Senior Community no
Restrictions false
Tax ID 17 018100010517
Read Less
Want to know what your home might be worth? Contact us for a FREE valuation!

Our team is ready to help you sell your home for the highest possible price ASAP

Bought with Harry Norman Realtors






