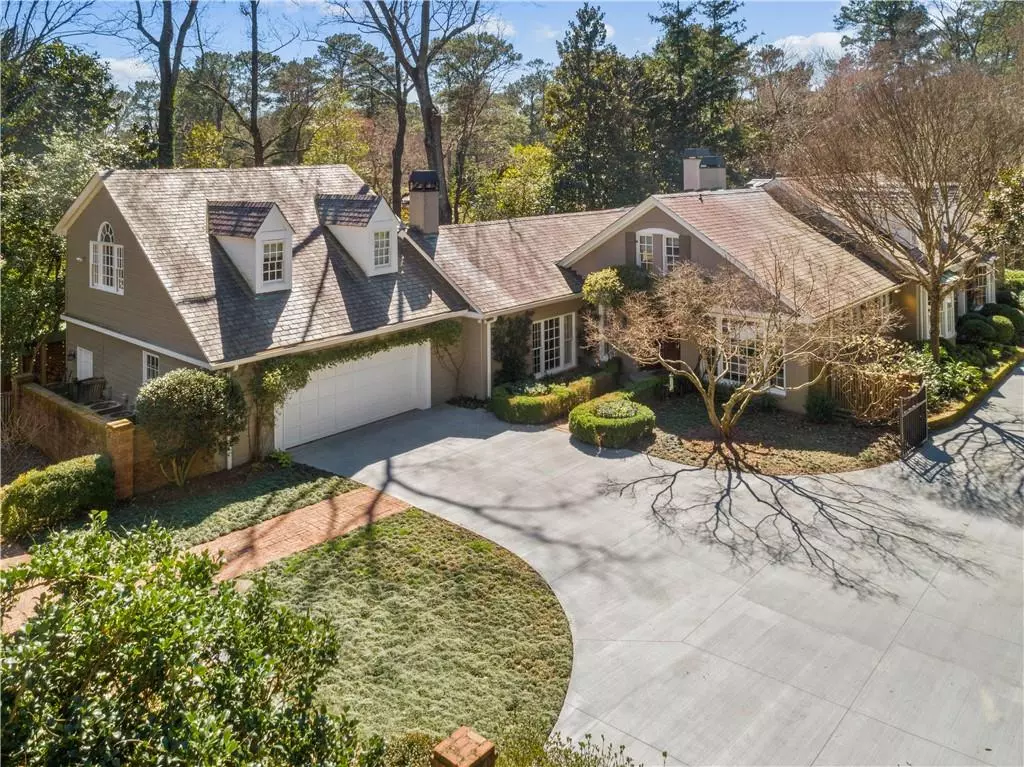$1,945,000
$1,995,000
2.5%For more information regarding the value of a property, please contact us for a free consultation.
2877 Howell Mill RD NW Atlanta, GA 30327
5 Beds
7 Baths
1.38 Acres Lot
Key Details
Sold Price $1,945,000
Property Type Single Family Home
Sub Type Single Family Residence
Listing Status Sold
Purchase Type For Sale
Subdivision Buckhead
MLS Listing ID 6853017
Sold Date 05/17/21
Style Cape Cod,Traditional
Bedrooms 5
Full Baths 6
Half Baths 2
Construction Status Resale
HOA Y/N No
Year Built 1947
Annual Tax Amount $18,536
Tax Year 2020
Lot Size 1.378 Acres
Acres 1.378
Property Sub-Type Single Family Residence
Source First Multiple Listing Service
Property Description
This spacious, appealing Buckhead retreat is bursting with charm and warmth. Timeless materials, custom built-ins and fireplaces, a relaxed, open floorplan, large, welcoming rooms and beautifully developed outdoor spaces combine to create a very special property. The main floor features an inviting entrance hall flanked by the dining room and the beautifully paneled library. The living room with French limestone fireplace opens from the entrance hall as well. These rooms and the hallways leading to them are enhanced by high ceilings and wide-planked heart pine floors. The high-end kitchen boasting a bluestone island with dining space for five overlooks a fireside keeping / breakfast room, and wide-windowed sunroom. Between the keeping room and living room is a butler's pantry which opens to the patio with its crab orchard stone floors, pierced brick walls and fireplace. A few steps down from the other side of the kitchen is a family room with bluestone floors, a shiplap vaulted / coved ceiling, a massive brick fireplace. A cozy screened-in porch is tucked in off the family room and features stone floors, vaulted wood ceiling, and a built-in grilling station. There is a separate upstairs guest suite over the garage with beamed, vaulted ceiling, full bath, built-in desk and view to the back yard and pool. The owners' suite resides on the opposite end of the main floor and occupies an entire private wing, including an office, luxurious-sized bedroom, separate bathrooms and walk-in closets, a powder room, and stairway to the three upper bedroom suites. Outside, the extensive grounds are extremely private, expertly landscaped and maintained. The handsomely fenced pool is pebble tec, heated, and features crab orchard stone decking. The roof is slate.
Location
State GA
County Fulton
Area Buckhead
Lake Name None
Rooms
Bedroom Description Master on Main
Other Rooms None
Basement Crawl Space, Exterior Entry
Main Level Bedrooms 1
Dining Room Separate Dining Room
Kitchen Breakfast Bar, Breakfast Room, Cabinets Other, Eat-in Kitchen, Keeping Room, Kitchen Island, Pantry, Stone Counters, View to Family Room
Interior
Interior Features Beamed Ceilings, Bookcases, Coffered Ceiling(s), Entrance Foyer, High Ceilings 9 ft Main, High Speed Internet, His and Hers Closets, Walk-In Closet(s), Wet Bar
Heating Central, Natural Gas, Zoned
Cooling Central Air, Zoned
Flooring Carpet, Wood, Stone
Fireplaces Number 4
Fireplaces Type Family Room, Gas Starter, Keeping Room, Living Room, Masonry, Outside
Equipment Irrigation Equipment
Window Features Insulated Windows,Skylight(s)
Appliance Dishwasher, Disposal, Double Oven, Gas Cooktop, Microwave, Refrigerator
Laundry Laundry Room, Main Level
Exterior
Exterior Feature Garden, Private Yard
Parking Features Attached, Garage, Garage Door Opener, Kitchen Level
Garage Spaces 2.0
Fence Back Yard, Brick, Wood
Pool Gunite, Heated, In Ground, Private
Community Features Near Schools, Near Shopping
Utilities Available Cable Available, Electricity Available, Natural Gas Available, Phone Available, Sewer Available, Underground Utilities, Water Available
Waterfront Description None
View Y/N Yes
View Other
Roof Type Slate
Street Surface Paved
Accessibility None
Handicap Access None
Porch Patio, Screened
Total Parking Spaces 6
Private Pool true
Building
Lot Description Back Yard, Front Yard, Landscaped, Level, Private, Sloped
Story One and One Half
Foundation Brick/Mortar, Pillar/Post/Pier
Sewer Public Sewer
Water Public
Architectural Style Cape Cod, Traditional
Level or Stories One and One Half
Structure Type Brick 4 Sides,Frame
Construction Status Resale
Schools
Elementary Schools Morris Brandon
Middle Schools Willis A. Sutton
High Schools North Atlanta
Others
Senior Community no
Restrictions false
Tax ID 17 0183 LL0418
Read Less
Want to know what your home might be worth? Contact us for a FREE valuation!

Our team is ready to help you sell your home for the highest possible price ASAP

Bought with Dorsey Alston Realtors






