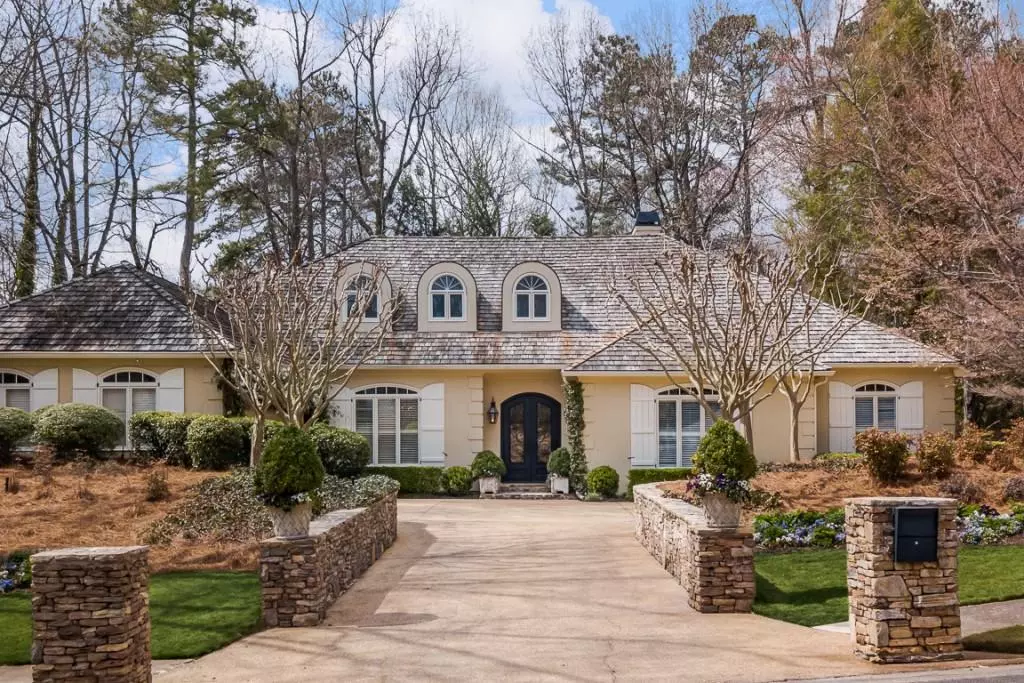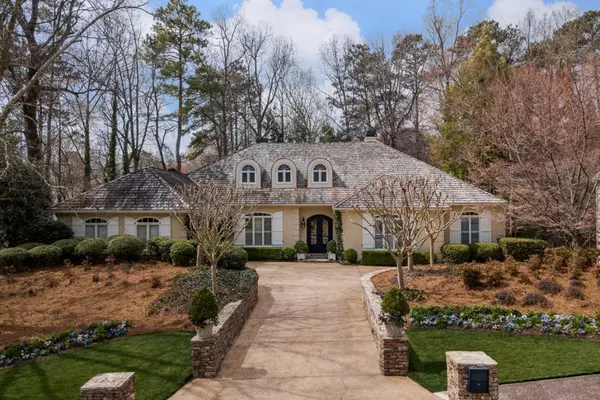$1,338,150
$1,250,000
7.1%For more information regarding the value of a property, please contact us for a free consultation.
5300 Cross Roads MNR Sandy Springs, GA 30327
7 Beds
5.5 Baths
8,427 SqFt
Key Details
Sold Price $1,338,150
Property Type Single Family Home
Sub Type Single Family Residence
Listing Status Sold
Purchase Type For Sale
Square Footage 8,427 sqft
Price per Sqft $158
Subdivision Cross Roads Manor
MLS Listing ID 6854791
Sold Date 05/07/21
Style European,Traditional
Bedrooms 7
Full Baths 5
Half Baths 1
Construction Status Resale
HOA Fees $83/ann
HOA Y/N No
Year Built 1987
Annual Tax Amount $12,365
Tax Year 2020
Lot Size 0.625 Acres
Acres 0.625
Property Sub-Type Single Family Residence
Source First Multiple Listing Service
Property Description
Meticulously-maintained French Country manor in Sandy Springs (ITP) situated in an intimate cul-de-sac tucked away in sought-after Heards Ferry Elementary| Riverwood International High School Districts. Designer finishes and luxurious upgrades are found throughout including stunning new hardwoods and the newly renovated, show-stopping Chef's kitchen by Design Galleria complete with Wolf and Sub-Zero appliances, custom cabinetry, marble island, and designer lighting with views of the fireside keeping room and a lovely scenic breakfast room opening to the newly upgraded deck and screened porch. Oversized owner's suite on main offers his/her custom closets, home office, and sumptuous bath with glass-enclosed shower and separate soaking tub. The seamless flow on the main level includes separate light-filled dining room, grand fireside great room, newly renovated custom built laundry room, and three spacious secondary bedrooms each with renovated bathrooms. As you venture upstairs, you will find a potential second owner's suite or media room with new carpet, wet bar, ample storage, and fully remodeled bathroom. Finished terrace level offers additional living space, exercise room, and guest suite with exterior access to the tranquil deck and patio overlooking the private wooded backyard. Fantastic community with tennis, basketball, and soccer field. Coveted Sandy Springs location, minutes to Chastain Park, top public and private schools, 75/85, GA 400, I -285, shopping, and retail. Hardcoat stucco has been well maintained and pre-inspected. Cedar roof. Lot suitable for a pool.
Location
State GA
County Fulton
Area Cross Roads Manor
Lake Name None
Rooms
Bedroom Description Master on Main
Other Rooms None
Basement Crawl Space, Daylight, Exterior Entry, Finished, Finished Bath, Interior Entry
Main Level Bedrooms 4
Dining Room Seats 12+, Separate Dining Room
Kitchen Breakfast Bar, Breakfast Room, Cabinets White, Eat-in Kitchen, Keeping Room, Kitchen Island, Pantry, Stone Counters
Interior
Interior Features Bookcases, Central Vacuum, Double Vanity, Entrance Foyer, High Ceilings 10 ft Main, His and Hers Closets, Tray Ceiling(s), Wet Bar
Heating Central, Natural Gas, Zoned
Cooling Ceiling Fan(s), Central Air, Zoned
Flooring Carpet, Hardwood
Fireplaces Number 4
Fireplaces Type Basement, Gas Starter, Great Room, Keeping Room, Master Bedroom
Equipment Dehumidifier, Irrigation Equipment
Window Features Plantation Shutters,Skylight(s)
Appliance Dishwasher, Disposal, Double Oven, Dryer, ENERGY STAR Qualified Appliances, Gas Cooktop, Gas Water Heater, Microwave, Range Hood, Refrigerator, Washer
Laundry Laundry Room, Main Level
Exterior
Exterior Feature Private Yard
Parking Features Attached, Driveway, Garage, Garage Door Opener, Kitchen Level, Parking Pad
Garage Spaces 2.0
Fence None
Pool None
Community Features Homeowners Assoc, Near Schools, Park, Sidewalks, Street Lights, Tennis Court(s)
Utilities Available Cable Available, Electricity Available, Natural Gas Available, Phone Available, Sewer Available, Underground Utilities, Water Available
Waterfront Description None
View Y/N Yes
View Other
Roof Type Other
Street Surface Paved
Accessibility None
Handicap Access None
Porch Covered, Deck, Rear Porch, Screened
Total Parking Spaces 2
Private Pool false
Building
Lot Description Back Yard, Front Yard, Landscaped, Level, Private, Wooded
Story Two
Foundation See Remarks
Sewer Public Sewer
Water Public
Architectural Style European, Traditional
Level or Stories Two
Structure Type Stucco
Construction Status Resale
Schools
Elementary Schools Heards Ferry
Middle Schools Ridgeview Charter
High Schools Riverwood International Charter
Others
HOA Fee Include Maintenance Grounds,Swim,Tennis
Senior Community no
Restrictions true
Tax ID 17 017500060148
Ownership Fee Simple
Financing no
Special Listing Condition None
Read Less
Want to know what your home might be worth? Contact us for a FREE valuation!

Our team is ready to help you sell your home for the highest possible price ASAP

Bought with Atlanta Fine Homes Sotheby's International






