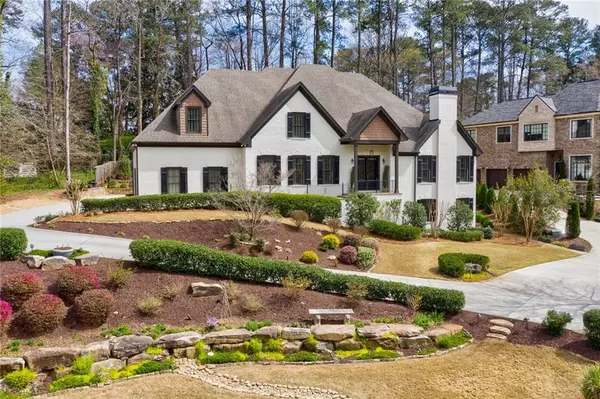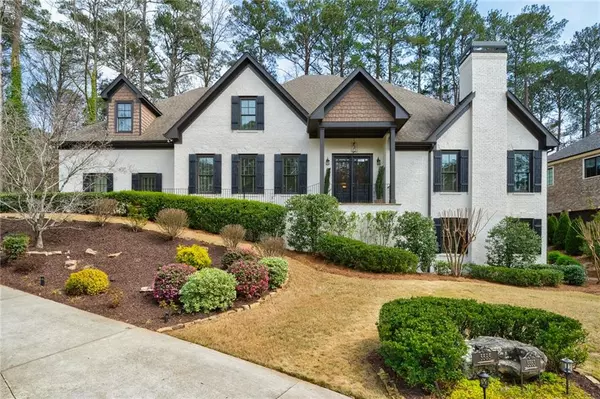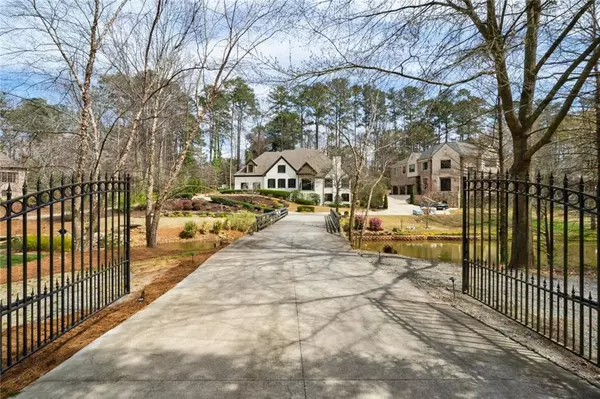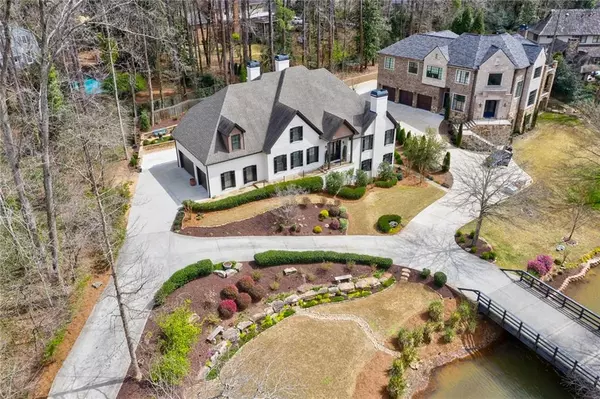$1,745,000
$1,700,000
2.6%For more information regarding the value of a property, please contact us for a free consultation.
5585 Long Island DR NW Atlanta, GA 30327
4 Beds
5 Baths
7,348 SqFt
Key Details
Sold Price $1,745,000
Property Type Single Family Home
Sub Type Single Family Residence
Listing Status Sold
Purchase Type For Sale
Square Footage 7,348 sqft
Price per Sqft $237
Subdivision Long Island Estates
MLS Listing ID 6859751
Sold Date 05/26/21
Style Traditional
Bedrooms 4
Full Baths 4
Half Baths 2
Construction Status Resale
HOA Fees $208/ann
HOA Y/N Yes
Year Built 2013
Annual Tax Amount $15,644
Tax Year 2020
Lot Size 1.000 Acres
Acres 1.0
Property Sub-Type Single Family Residence
Source FMLS API
Property Description
Cross the gated bridge spanning the tranquil lake that leads to this stately four-sides painted brick home. Situated on a 1± acre lot, the property offers an enchanting setting with beautiful landscaping and sprawling backyard with a huge patio and plenty of flat space for play. Double front glass doors open into a two-story foyer which spills into the living room where two picture windows flank the fireplace. Rich hardwood floors continue into the adjacent family room and kitchen which flow together seamlessly to create the perfect environment of everyday living. The renovated kitchen features large slabs of quartzite comprising the backsplash and countertops, warm white cabinetry, an oversized island with seating, a beverage center and painted beams extending into the family room. The main level primary suite impresses with a cathedral ceiling lined with tongue and groove pine, a classic fireplace with fluted pilasters and an abundance of windows. The en suite bathroom features dual vanities with ornate molding, a seamless glass shower, an incredible walk-in closet with a private washer and dryer. Upstairs, the hardwood floors continue in the hallway, and the three large en suite bedrooms each offer neutral carpet. Discover additional living space on the finished terrace level, which includes a climate-controlled wine cellar, bar, and a media room with a projector screen. Spend time outside on the vast stone patio, which provides plenty of room for a dining area, a grilling station, multiple seating areas, and a firepit. Outdoor lighting and a peaceful water feature add a lovely ambiance to this delightfully private setting.
Location
State GA
County Fulton
Area Long Island Estates
Lake Name None
Rooms
Bedroom Description Master on Main, Oversized Master
Other Rooms None
Basement Daylight, Exterior Entry, Finished, Interior Entry
Main Level Bedrooms 1
Dining Room Separate Dining Room
Kitchen Breakfast Bar, Cabinets White, Kitchen Island, Stone Counters, View to Family Room
Interior
Interior Features Beamed Ceilings, High Ceilings 10 ft Main, High Ceilings 10 ft Upper, High Speed Internet, Walk-In Closet(s)
Heating Forced Air, Natural Gas
Cooling Ceiling Fan(s), Central Air
Flooring Carpet, Hardwood
Fireplaces Number 3
Fireplaces Type Family Room, Living Room, Master Bedroom
Equipment Irrigation Equipment
Window Features Insulated Windows
Appliance Dishwasher, Disposal, Gas Oven, Gas Range, Gas Water Heater, Microwave, Range Hood, Refrigerator
Laundry Main Level, Upper Level
Exterior
Exterior Feature None
Parking Features Garage, Garage Door Opener, Kitchen Level
Garage Spaces 3.0
Fence Back Yard
Pool None
Community Features Fishing, Gated
Utilities Available Cable Available, Electricity Available, Natural Gas Available, Phone Available, Sewer Available, Underground Utilities, Water Available
View Y/N Yes
View Other
Roof Type Composition, Shingle
Street Surface Asphalt
Accessibility None
Handicap Access None
Porch Patio
Total Parking Spaces 3
Building
Lot Description Back Yard, Lake/Pond On Lot, Landscaped
Story Two
Sewer Public Sewer
Water Public
Architectural Style Traditional
Level or Stories Two
Structure Type Brick 4 Sides
Construction Status Resale
Schools
Elementary Schools Heards Ferry
Middle Schools Ridgeview Charter
High Schools Riverwood International Charter
Others
HOA Fee Include Insurance, Maintenance Grounds
Senior Community no
Restrictions false
Tax ID 17 012200030285
Special Listing Condition None
Read Less
Want to know what your home might be worth? Contact us for a FREE valuation!

Our team is ready to help you sell your home for the highest possible price ASAP

Bought with Compass






