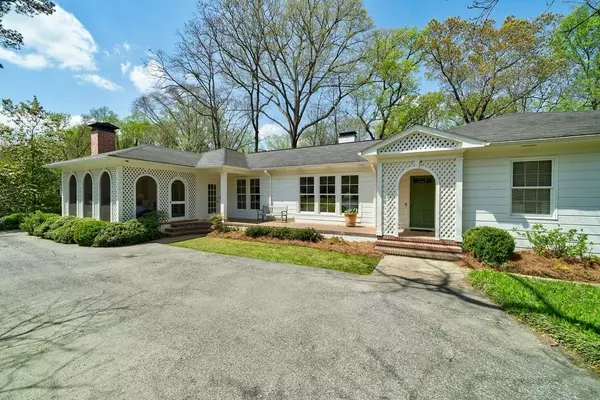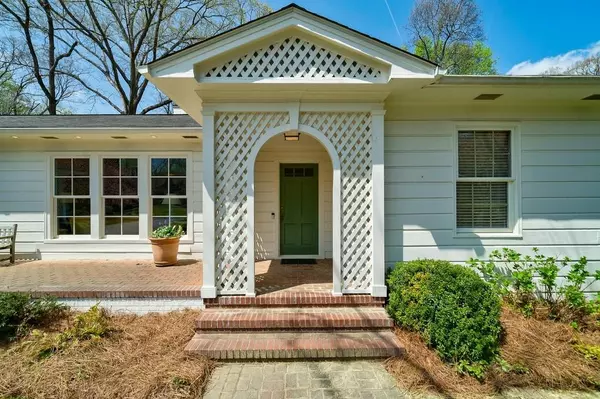$1,100,000
$1,095,000
0.5%For more information regarding the value of a property, please contact us for a free consultation.
2830 Castlewood RD Atlanta, GA 30327
4 Beds
3.5 Baths
3,512 SqFt
Key Details
Sold Price $1,100,000
Property Type Single Family Home
Sub Type Single Family Residence
Listing Status Sold
Purchase Type For Sale
Square Footage 3,512 sqft
Price per Sqft $313
Subdivision Castlewood
MLS Listing ID 6863011
Sold Date 06/14/21
Style Traditional
Bedrooms 4
Full Baths 3
Half Baths 1
Construction Status Resale
HOA Y/N No
Year Built 1952
Annual Tax Amount $9,313
Tax Year 2020
Lot Size 0.590 Acres
Acres 0.59
Property Sub-Type Single Family Residence
Source First Multiple Listing Service
Property Description
Charming Norman Askins Designed Home within walking distance to Brandon in sought-after Castlewood.Rare 9 foot ceilings throughout & 4 Bedrooms PLUS office with french doors. Lovely Foyer. Living Room with fireplace & bookcases. Separate Dining Room. Screen-in Porch with Vaulted ceiling & wood burning fireplace. Mudroom with tons of storage.Updated Kitchen with new appliances opens to spacious Family room with wet bar & wine cooler. Kitchen opens to Breakfast room with walkout flat newly turfed yard. Spacious Master Suite with bookcases. Walk-in His/Her closets.Master Bath with double vanity & separate shower/tub.Playroom off the breakfast room plus basement playroom & Huge storage room.Custom closets throughout. One bedroom with ensuite bath. Two bedrooms with double vanity bath. Spacious Office with bookcases. Spacious true laundry room on the main. Light filled home with rare circular driveway.walking distance to Memorial Park & Brandon playground.
Location
State GA
County Fulton
Area Castlewood
Lake Name None
Rooms
Bedroom Description Master on Main
Other Rooms None
Basement Exterior Entry, Finished, Interior Entry, Partial
Main Level Bedrooms 4
Dining Room Separate Dining Room
Kitchen Breakfast Room, Cabinets Other, Pantry, Solid Surface Counters, View to Family Room
Interior
Interior Features Bookcases, Entrance Foyer, High Ceilings 9 ft Main, Walk-In Closet(s), Wet Bar
Heating Forced Air
Cooling Ceiling Fan(s), Central Air
Flooring Hardwood
Fireplaces Number 2
Fireplaces Type Living Room, Masonry, Other Room
Equipment None
Window Features None
Appliance Dishwasher, Disposal, Gas Cooktop, Gas Oven, Gas Water Heater
Laundry Laundry Room, Main Level, Mud Room
Exterior
Exterior Feature Private Yard, Storage
Parking Features None
Fence Back Yard, Fenced, Front Yard, Wood
Pool None
Community Features Near Schools
Utilities Available Cable Available, Electricity Available, Sewer Available, Water Available
View Y/N Yes
View Other
Roof Type Composition
Street Surface Paved
Accessibility None
Handicap Access None
Porch Covered, Front Porch, Screened
Private Pool false
Building
Lot Description Back Yard, Front Yard, Level
Story Two
Foundation Concrete Perimeter
Sewer Public Sewer
Water Public
Architectural Style Traditional
Level or Stories Two
Structure Type Wood Siding
Construction Status Resale
Schools
Elementary Schools Morris Brandon
Middle Schools Willis A. Sutton
High Schools North Atlanta
Others
Senior Community no
Restrictions false
Tax ID 17 015600040119
Read Less
Want to know what your home might be worth? Contact us for a FREE valuation!

Our team is ready to help you sell your home for the highest possible price ASAP

Bought with Dorsey Alston Realtors






