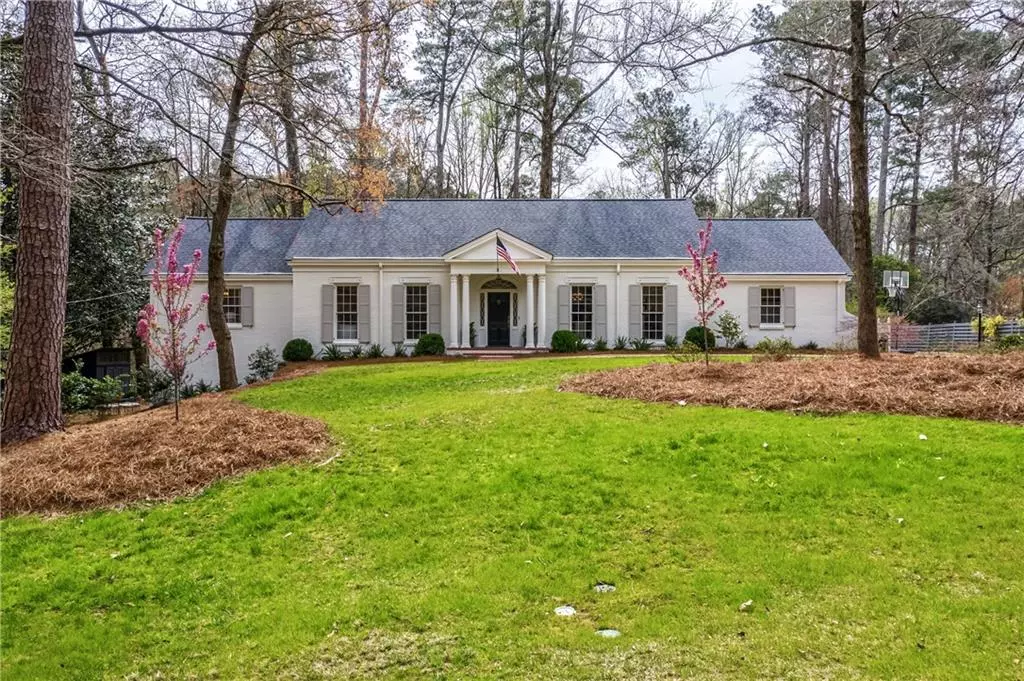$1,257,000
$1,195,000
5.2%For more information regarding the value of a property, please contact us for a free consultation.
980 Nawench DR NW Atlanta, GA 30327
5 Beds
3.5 Baths
1.01 Acres Lot
Key Details
Sold Price $1,257,000
Property Type Single Family Home
Sub Type Single Family Residence
Listing Status Sold
Purchase Type For Sale
Subdivision Buckhead
MLS Listing ID 6857238
Sold Date 05/03/21
Style Traditional
Bedrooms 5
Full Baths 3
Half Baths 1
Construction Status Resale
HOA Y/N No
Year Built 1958
Annual Tax Amount $10,052
Tax Year 2020
Lot Size 1.012 Acres
Acres 1.0124
Property Sub-Type Single Family Residence
Source First Multiple Listing Service
Property Description
Beautifully maintained and updated home on quiet street in great neighborhood, walking distance to Brandon Elementary! Master on main with walk out yard just over an acre, perfect for the pool of your dreams. Wonderful, open floor plan on the main level, with 9' ceilings and beautiful hardwood floors throughout. Updated kitchen opens to family room, which opens to a charming brick patio, overlooking a stunning back yard. Perfect for today's lifestyle, you'll love the mud room entry from the carport, and easy access to the laundry room. Entry foyer opens to dining room, living room and has direct sight to the family room and out to the patio. It's the perfect set up for entertaining! In addition to the master, there are two additional bedrooms and a second full bath on the main. Upstairs are two huge bedrooms with a spacious shared bath, in addition to an enormous amount of storage space. The finished basement has a half bath, wet bar with wine cooler and additional storage space. Home has new roof, new hot water heater, and exterior has just been painted.
Location
State GA
County Fulton
Area Buckhead
Lake Name None
Rooms
Bedroom Description Master on Main
Other Rooms Shed(s), Other
Basement Daylight, Exterior Entry, Finished, Finished Bath, Interior Entry
Main Level Bedrooms 3
Dining Room Open Concept, Separate Dining Room
Kitchen Breakfast Bar, Cabinets White, Kitchen Island, Pantry, Stone Counters, View to Family Room
Interior
Interior Features Beamed Ceilings, Entrance Foyer, High Ceilings 9 ft Main, High Ceilings 9 ft Upper, High Speed Internet, Walk-In Closet(s), Wet Bar
Heating Forced Air, Natural Gas
Cooling Central Air, Zoned
Flooring Hardwood, Other
Fireplaces Type None
Equipment Home Theater, Irrigation Equipment
Window Features Shutters
Appliance Dishwasher, Disposal, Electric Oven, Gas Cooktop, Microwave, Refrigerator
Laundry Laundry Room, Main Level
Exterior
Exterior Feature Private Yard, Other
Parking Features Carport, Kitchen Level, Level Driveway
Fence None
Pool None
Community Features Near Beltline, Near Public Transport, Near Schools, Near Shopping
Utilities Available Cable Available, Electricity Available, Natural Gas Available, Sewer Available, Water Available
View Y/N Yes
View Other
Roof Type Composition
Street Surface Asphalt
Accessibility None
Handicap Access None
Porch Patio
Private Pool false
Building
Lot Description Back Yard, Front Yard, Landscaped
Story Two
Foundation Brick/Mortar
Sewer Public Sewer
Water Public
Architectural Style Traditional
Level or Stories Two
Structure Type Brick 4 Sides
Construction Status Resale
Schools
Elementary Schools Morris Brandon
Middle Schools Willis A. Sutton
High Schools North Atlanta
Others
Senior Community no
Restrictions false
Tax ID 17 018300030042
Read Less
Want to know what your home might be worth? Contact us for a FREE valuation!

Our team is ready to help you sell your home for the highest possible price ASAP

Bought with Ansley Atlanta Real Estate






