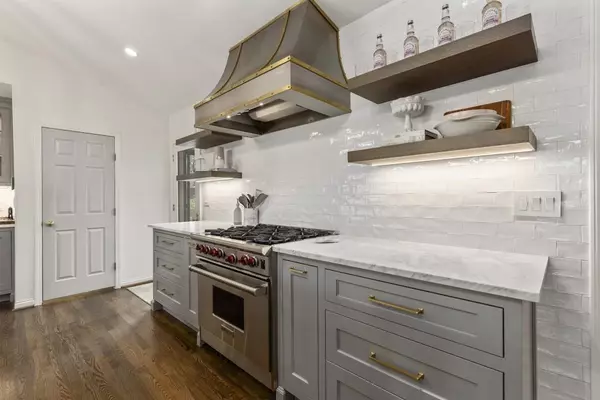$1,375,000
$1,350,000
1.9%For more information regarding the value of a property, please contact us for a free consultation.
964 Buckingham CIR NW Atlanta, GA 30327
4 Beds
4.5 Baths
3,846 SqFt
Key Details
Sold Price $1,375,000
Property Type Single Family Home
Sub Type Single Family Residence
Listing Status Sold
Purchase Type For Sale
Square Footage 3,846 sqft
Price per Sqft $357
Subdivision Buckhead
MLS Listing ID 6857444
Sold Date 04/30/21
Style Ranch,Traditional
Bedrooms 4
Full Baths 4
Half Baths 1
Construction Status Resale
HOA Y/N No
Year Built 1953
Annual Tax Amount $12,569
Tax Year 2020
Lot Size 0.563 Acres
Acres 0.563
Property Sub-Type Single Family Residence
Source First Multiple Listing Service
Property Description
In the sprawling land of estate homes in one of Atlanta's most expensive zip codes, finding a turn-key ranch home with a walk out yard is more than an arduous task, until now. Introducing a jewel box oasis nestled on a hilltop tucked away off Randall Mill yet close to the all the treasures that make Buckhead so desirable - convenient to The Lovett School, Pace Academy, and The Westminister School. After a $400k renovation with no expense spared, surprises at every turn - from the chef's kitchen with Wolf and Subzero appliances paired with designer Farrow & Ball colors on solid wood cabinetry to the Pella windows and Restoration Hardware details - it's not so much about the brand names but the time-honored quality they provide. Open and light-soaked interiors with vaulted ceilings, the interiors delicately balance spaces for entertaining and living with an additional keeping room and covered patio separating the owner's wing from the rest of the home. Knock-out basement level boasting a wine room with the capacity for 1,200 bottles and a completely separate entertainment area with an additional bathroom and oversized two-car garage with plenty of storage. Last and certainly not least is the back yard off of the screened in patio with fireplace -the yard's big enough for a future pool and has a basketball court/surrounded by mature vegetation providing privacy and protection from that Georgia summer sun. Technophiles fear not, the entire house is wired with fiber connectivity providing neck-breaking wired and wireless networking speeds. Closing contribution of $5,000 if Buyer selects preferred lender. This is a good one - don't sleep on it if you want to sleep in it.
Location
State GA
County Fulton
Area Buckhead
Lake Name None
Rooms
Bedroom Description Master on Main,Oversized Master,Split Bedroom Plan
Other Rooms Other
Basement Bath/Stubbed, Driveway Access, Finished, Finished Bath
Main Level Bedrooms 4
Dining Room Open Concept, Seats 12+
Kitchen Breakfast Bar, Cabinets Other, Keeping Room, Kitchen Island, Other Surface Counters, Pantry, Stone Counters, View to Family Room
Interior
Interior Features Beamed Ceilings, Cathedral Ceiling(s), Double Vanity, Entrance Foyer, High Ceilings 10 ft Main, High Speed Internet, Walk-In Closet(s)
Heating Forced Air, Natural Gas, Zoned
Cooling Central Air, Zoned
Flooring Hardwood
Fireplaces Number 2
Fireplaces Type Family Room, Gas Starter, Masonry, Outside, Other Room
Equipment Irrigation Equipment
Window Features Insulated Windows,Plantation Shutters
Appliance Dishwasher, Disposal, Dryer, Gas Range, Gas Water Heater, Microwave, Refrigerator, Self Cleaning Oven, Washer
Laundry Laundry Room, Lower Level
Exterior
Exterior Feature Private Yard, Other
Parking Features Attached, Drive Under Main Level, Driveway, Garage, Garage Faces Front
Garage Spaces 2.0
Fence Back Yard, Fenced, Privacy, Wood
Pool None
Community Features Near Schools, Near Shopping, Near Trails/Greenway
Utilities Available Cable Available, Electricity Available, Natural Gas Available, Phone Available, Sewer Available, Water Available
Waterfront Description None
View Y/N Yes
View Other
Roof Type Composition
Street Surface Asphalt
Accessibility None
Handicap Access None
Porch Covered, Patio, Rear Porch
Private Pool false
Building
Lot Description Front Yard, Landscaped, Private
Story One
Foundation Slab
Sewer Public Sewer
Water Public
Architectural Style Ranch, Traditional
Level or Stories One
Structure Type Brick 4 Sides,Shingle Siding,Stone
Construction Status Resale
Schools
Elementary Schools Jackson - Atlanta
Middle Schools Willis A. Sutton
High Schools North Atlanta
Others
Senior Community no
Restrictions false
Tax ID 17 018000010161
Ownership Fee Simple
Financing no
Read Less
Want to know what your home might be worth? Contact us for a FREE valuation!

Our team is ready to help you sell your home for the highest possible price ASAP

Bought with Berkshire Hathaway HomeServices Georgia Properties






