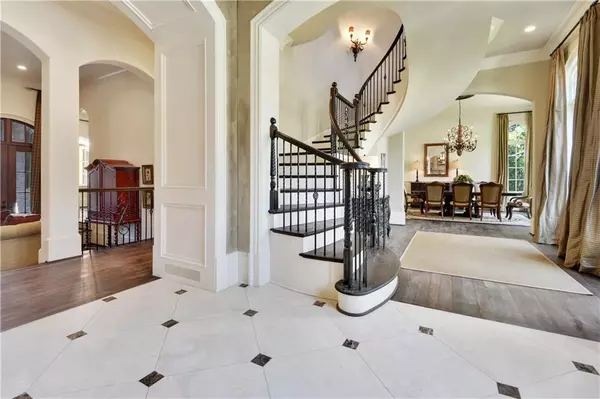$2,050,000
$2,150,000
4.7%For more information regarding the value of a property, please contact us for a free consultation.
2640 Old Wesley PL NW Atlanta, GA 30327
6 Beds
8 Baths
9,500 SqFt
Key Details
Sold Price $2,050,000
Property Type Single Family Home
Sub Type Single Family Residence
Listing Status Sold
Purchase Type For Sale
Square Footage 9,500 sqft
Price per Sqft $215
Subdivision Old Wesley Place
MLS Listing ID 6843324
Sold Date 07/30/21
Style Traditional
Bedrooms 6
Full Baths 7
Half Baths 2
Construction Status Resale
HOA Fees $66/ann
HOA Y/N Yes
Year Built 2004
Annual Tax Amount $34,013
Tax Year 2020
Lot Size 0.417 Acres
Acres 0.417
Property Sub-Type Single Family Residence
Source First Multiple Listing Service
Property Description
BACK ON THE MARKET- set on a quiet cul-de-sac street, this magnificent custom built home is the perfect balance of luxury lifestyle and casual everyday living. Ideally suited for entertaining, the kitchen has an oversized island, premium appliances, Butler's pantry that leads to a banquet size dining room. Renovated keeping room w/ custom wood beams, built in's, 3 sets of French doors that lead to main level pool area. Expansive owner's suite up w/ 2 walk in closets, luxurious bath. Large en-suite secondary bedrooms w/ walk in closets, extra flex room upstairs. Updated terrace level w/ full in-law suite set up. Outdoor living receives top priority w/ covered patio, saltwater heated pool, professionally turfed low maintenance yard. Seconds to top private schools, Brandon school district. Truly a special home!
Location
State GA
County Fulton
Area Old Wesley Place
Lake Name None
Rooms
Bedroom Description Oversized Master,Sitting Room
Other Rooms None
Basement Finished, Finished Bath, Full, Interior Entry
Dining Room Butlers Pantry, Separate Dining Room
Kitchen Breakfast Room, Keeping Room, Kitchen Island, Pantry Walk-In, Stone Counters
Interior
Interior Features Bookcases, Coffered Ceiling(s), Double Vanity, Entrance Foyer, High Ceilings 10 ft Main, High Ceilings 10 ft Upper, His and Hers Closets, Walk-In Closet(s), Wet Bar
Heating Forced Air, Natural Gas
Cooling Ceiling Fan(s), Central Air
Flooring Carpet, Ceramic Tile, Hardwood
Fireplaces Number 3
Fireplaces Type Keeping Room, Living Room, Outside
Equipment None
Window Features Insulated Windows
Appliance Dishwasher, Gas Range, Microwave, Range Hood, Refrigerator
Laundry In Basement, Laundry Room, Upper Level
Exterior
Exterior Feature Private Yard
Parking Features Attached, Garage
Garage Spaces 4.0
Fence Fenced
Pool Heated, In Ground, Salt Water, Private
Community Features Sidewalks, Street Lights
Utilities Available Other
Waterfront Description None
View Y/N Yes
View Other
Roof Type Composition
Street Surface Paved
Accessibility None
Handicap Access None
Porch Covered, Patio
Private Pool true
Building
Lot Description Back Yard, Landscaped, Private
Story Three Or More
Foundation Concrete Perimeter
Sewer Public Sewer
Water Public
Architectural Style Traditional
Level or Stories Three Or More
Structure Type Brick 4 Sides
Construction Status Resale
Schools
Elementary Schools Morris Brandon
Middle Schools Willis A. Sutton
High Schools North Atlanta
Others
Senior Community no
Restrictions false
Tax ID 17 018400100083
Read Less
Want to know what your home might be worth? Contact us for a FREE valuation!

Our team is ready to help you sell your home for the highest possible price ASAP

Bought with Investor Solutions Realty, LLC.






