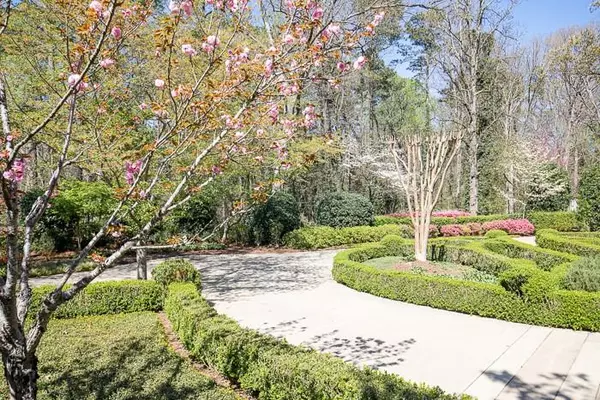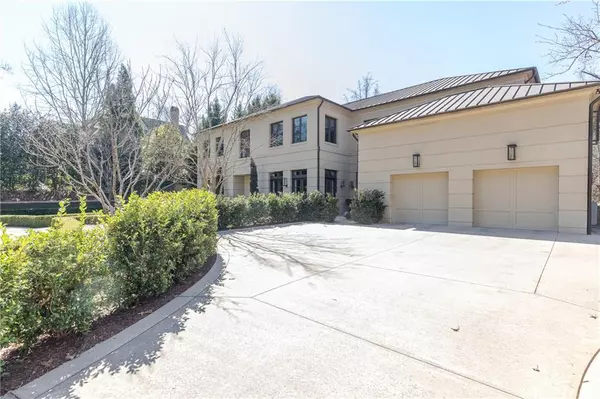$3,350,000
$3,499,000
4.3%For more information regarding the value of a property, please contact us for a free consultation.
1500 W Wesley RD NW Atlanta, GA 30327
5 Beds
7 Baths
7,017 SqFt
Key Details
Sold Price $3,350,000
Property Type Single Family Home
Sub Type Single Family Residence
Listing Status Sold
Purchase Type For Sale
Square Footage 7,017 sqft
Price per Sqft $477
Subdivision Buckhead
MLS Listing ID 6864096
Sold Date 05/21/21
Style European,Traditional
Bedrooms 5
Full Baths 6
Half Baths 2
Construction Status Resale
HOA Y/N No
Year Built 2008
Annual Tax Amount $25,346
Tax Year 2020
Lot Size 1.110 Acres
Acres 1.11
Property Sub-Type Single Family Residence
Source First Multiple Listing Service
Property Description
Stunning Buckhead home on a private 1 +/- acres was thoughtfully designed by Harrison Design & built by AFG Builders. This home is timeless in design, and architecturally significant. A two story foyer welcomes you to enter the main living spaces. Beautiful iron French Doors in the living rm & keeping rm lead to the saltwater pool and large outdoor entertaining spaces. The private dining room opens out to the herb garden and a grilling area. Sleek kitchen offers marble counters, stainless steel appls & opens to the breakfast rm/keeping rm. The enclosed screened porch off the family room also opens to the pool and outdoor shower. The primary bedroom with sitting area and private terrace is located on the upper level along with three secondary bedrooms all with ensuite full bathrooms. The primary bathroom was featured on the cover of Atlanta Homes & Lifestyles magazine. Daylight terrace lvl with kitchen, wine cellar and full bath offers an additional option for family gatherings and entertaining.
The home was built with sustainability in mind. Examples include insulated concrete exterior walls and icynene insulation in attic for airtight energy efficiency, standing seam metal roof, solar panels to heat water and a circulating hot water system to reduce water usage. Throughout the home you will notice earth friendly materials like recycled glass and sustainable woods such as alder doors/windows and lyptus floors.
Two car attached garage w/levator access on all three floors.
Location
State GA
County Fulton
Area Buckhead
Lake Name None
Rooms
Bedroom Description Oversized Master,Sitting Room
Other Rooms None
Basement Finished, Finished Bath
Main Level Bedrooms 1
Dining Room Separate Dining Room
Kitchen Breakfast Bar, Breakfast Room, Cabinets Stain, Kitchen Island, Pantry Walk-In, View to Family Room
Interior
Interior Features Beamed Ceilings, Bookcases, Elevator, High Ceilings 10 ft Main, Walk-In Closet(s)
Heating Forced Air, Natural Gas
Cooling Central Air
Flooring Hardwood
Fireplaces Number 5
Fireplaces Type Basement, Family Room, Gas Starter, Keeping Room, Living Room, Master Bedroom
Equipment Irrigation Equipment
Window Features Insulated Windows
Appliance Double Oven
Laundry Laundry Room, Upper Level
Exterior
Exterior Feature Private Yard
Parking Features Attached, Driveway, Garage, Parking Pad
Garage Spaces 2.0
Fence Back Yard, Fenced
Pool Gunite, In Ground, Private
Community Features Near Schools, Near Shopping, Near Trails/Greenway, Street Lights
Utilities Available Cable Available, Electricity Available, Natural Gas Available, Phone Available, Sewer Available, Water Available
View Y/N Yes
View Other
Roof Type Metal
Street Surface Paved
Accessibility None
Handicap Access None
Porch Patio, Rear Porch, Screened
Private Pool true
Building
Lot Description Landscaped, Private, Wooded
Story Two
Foundation See Remarks
Sewer Public Sewer
Water Public
Architectural Style European, Traditional
Level or Stories Two
Structure Type Cement Siding
Construction Status Resale
Schools
Elementary Schools Morris Brandon
Middle Schools Willis A. Sutton
High Schools North Atlanta
Others
Senior Community no
Restrictions false
Tax ID 17 0196 LL2690
Read Less
Want to know what your home might be worth? Contact us for a FREE valuation!

Our team is ready to help you sell your home for the highest possible price ASAP

Bought with Virtual Properties Realty.com






