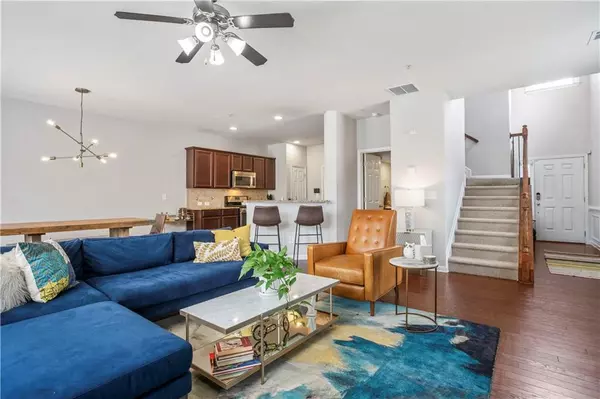$324,900
$315,000
3.1%For more information regarding the value of a property, please contact us for a free consultation.
1596 Richmond DR SE Mableton, GA 30126
3 Beds
2.5 Baths
2,014 SqFt
Key Details
Sold Price $324,900
Property Type Townhouse
Sub Type Townhouse
Listing Status Sold
Purchase Type For Sale
Square Footage 2,014 sqft
Price per Sqft $161
Subdivision Oakdale Buffs
MLS Listing ID 6878847
Sold Date 05/28/21
Style Craftsman
Bedrooms 3
Full Baths 2
Half Baths 1
Construction Status Resale
HOA Fees $230/mo
HOA Y/N Yes
Year Built 2012
Annual Tax Amount $2,621
Tax Year 2020
Lot Size 871 Sqft
Acres 0.02
Property Sub-Type Townhouse
Source First Multiple Listing Service
Property Description
Welcome home to an inviting end unit townhome available in sought after Oakdale Bluffs. On the main level of this step-less entry home delight in generous natural lighting, hardwood floors, & a textured accent wall. Upstairs you will relish in the custom-built closet of your oversized owner's suite, as well as two substantial sized additional bedrooms. Home to an active swim/tennis community. Walking distance to RiverLine park which features a walking trail, soccer fields, and a playground. Residents of this community host Food Trucks on the weekends!
Location
State GA
County Cobb
Area Oakdale Buffs
Lake Name None
Rooms
Bedroom Description Split Bedroom Plan
Other Rooms None
Basement None
Dining Room Open Concept
Kitchen Breakfast Bar, Stone Counters
Interior
Interior Features Double Vanity, Entrance Foyer, High Ceilings 9 ft Lower, High Speed Internet, Walk-In Closet(s)
Heating Central
Cooling Ceiling Fan(s), Electric Air Filter
Flooring Carpet, Hardwood
Fireplaces Number 1
Fireplaces Type Factory Built, Gas Starter, Living Room
Equipment None
Window Features None
Appliance Dishwasher, Disposal, Gas Range, Microwave, Refrigerator
Laundry In Hall, Laundry Room
Exterior
Exterior Feature None
Parking Features Garage, Garage Door Opener
Garage Spaces 2.0
Fence None
Pool In Ground, Private
Community Features Clubhouse, Fitness Center, Homeowners Assoc, Near Trails/Greenway, Park, Pool, Street Lights
Utilities Available Cable Available, Electricity Available, Natural Gas Available, Underground Utilities
View Y/N Yes
View Other
Roof Type Shingle
Street Surface Asphalt
Accessibility None
Handicap Access None
Porch Patio
Private Pool true
Building
Lot Description Corner Lot, Landscaped
Story Two
Foundation Slab
Sewer Public Sewer
Water Public
Architectural Style Craftsman
Level or Stories Two
Structure Type Brick Front
Construction Status Resale
Schools
Elementary Schools Clay-Harmony Leland
Middle Schools Lindley
High Schools Pebblebrook
Others
HOA Fee Include Insurance,Maintenance Structure,Maintenance Grounds,Reserve Fund,Sewer,Swim,Tennis,Termite,Trash,Water
Senior Community no
Restrictions true
Tax ID 18017700930
Ownership Fee Simple
Financing yes
Read Less
Want to know what your home might be worth? Contact us for a FREE valuation!

Our team is ready to help you sell your home for the highest possible price ASAP

Bought with Heritage Oaks Realty, LLC






