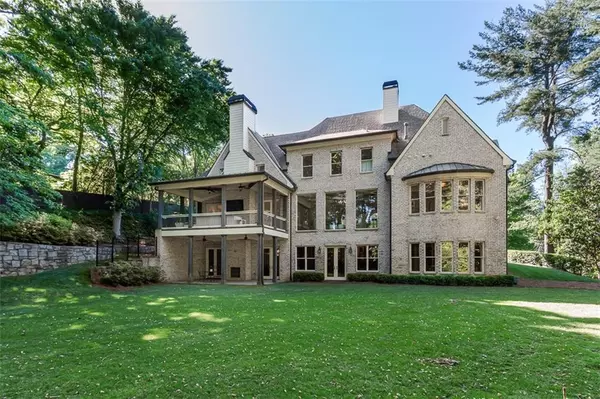$2,600,000
$2,449,900
6.1%For more information regarding the value of a property, please contact us for a free consultation.
4265 Conway Valley RD NW Atlanta, GA 30327
5 Beds
6.5 Baths
10,348 SqFt
Key Details
Sold Price $2,600,000
Property Type Single Family Home
Sub Type Single Family Residence
Listing Status Sold
Purchase Type For Sale
Square Footage 10,348 sqft
Price per Sqft $251
Subdivision Buckhead
MLS Listing ID 6880281
Sold Date 06/30/21
Style French Provincial
Bedrooms 5
Full Baths 5
Half Baths 3
Construction Status Resale
HOA Y/N No
Year Built 2017
Annual Tax Amount $34,822
Tax Year 2020
Lot Size 1.139 Acres
Acres 1.1391
Property Sub-Type Single Family Residence
Source FMLS API
Property Description
Stately Harrison Design home on one of Buckhead's most desirable streets! Quiet, safe, private cul-de-sac location, minutes from I-75, Chastain Park, Jackson Elementary and private schools. Exceptionally private, level, sunny backyard with a natural rock outcropping presents an opportunity to create a spectacular setting for a pool and outdoor entertaining. This nearly-new home is in pristine condition; it features an open main level floor plan with floor-to-ceiling windows overlooking the backyard, a large covered porch and five fireplaces, as well as a sparkling kitchen, private office, two half-baths, a laundry room and the master suite.
The second level has four spacious bedroom suites, a dedicated office, a laundry room and a huge "flex room" with half bath over the garage. The enormous unfinished walk-out terrace level with 10 ft ceilings offers unlimited opportunity to create customized living space.
Location
State GA
County Fulton
Area Buckhead
Lake Name None
Rooms
Bedroom Description Master on Main
Other Rooms None
Basement Bath/Stubbed, Daylight, Exterior Entry, Full, Interior Entry, Unfinished
Main Level Bedrooms 1
Dining Room Butlers Pantry, Separate Dining Room
Kitchen Breakfast Bar, Breakfast Room, Kitchen Island, Pantry Walk-In, Stone Counters, View to Family Room
Interior
Interior Features Coffered Ceiling(s), Double Vanity, Entrance Foyer, High Ceilings 10 ft Lower, High Ceilings 10 ft Main, High Ceilings 10 ft Upper, High Speed Internet, His and Hers Closets, Tray Ceiling(s), Walk-In Closet(s)
Heating Central, Forced Air, Natural Gas, Zoned
Cooling Central Air, Zoned
Flooring Carpet, Hardwood
Fireplaces Number 6
Fireplaces Type Family Room, Gas Log, Living Room, Master Bedroom, Other Room, Outside
Equipment Irrigation Equipment, Satellite Dish
Window Features Insulated Windows
Appliance Dishwasher, Disposal, Double Oven, Electric Oven, Electric Water Heater, Gas Cooktop, Microwave, Range Hood, Refrigerator
Laundry Laundry Room, Main Level, Upper Level
Exterior
Exterior Feature Private Yard, Other
Parking Features Attached, Driveway, Garage, Garage Door Opener, Garage Faces Side, Kitchen Level
Garage Spaces 3.0
Fence None
Pool None
Community Features None
Utilities Available Cable Available, Electricity Available, Natural Gas Available, Phone Available, Underground Utilities, Water Available
View Y/N Yes
View Other
Roof Type Composition
Street Surface Asphalt
Accessibility None
Handicap Access None
Porch Covered, Deck, Patio
Total Parking Spaces 3
Building
Lot Description Cul-De-Sac, Landscaped, Level, Private, Wooded
Story Two
Sewer Septic Tank
Water Public
Architectural Style French Provincial
Level or Stories Two
Structure Type Brick 4 Sides
Construction Status Resale
Schools
Elementary Schools Jackson - Atlanta
Middle Schools Sutton
High Schools North Atlanta
Others
Senior Community no
Restrictions false
Tax ID 17 017900040096
Special Listing Condition None
Read Less
Want to know what your home might be worth? Contact us for a FREE valuation!

Our team is ready to help you sell your home for the highest possible price ASAP

Bought with Beacham and Company Realtors






