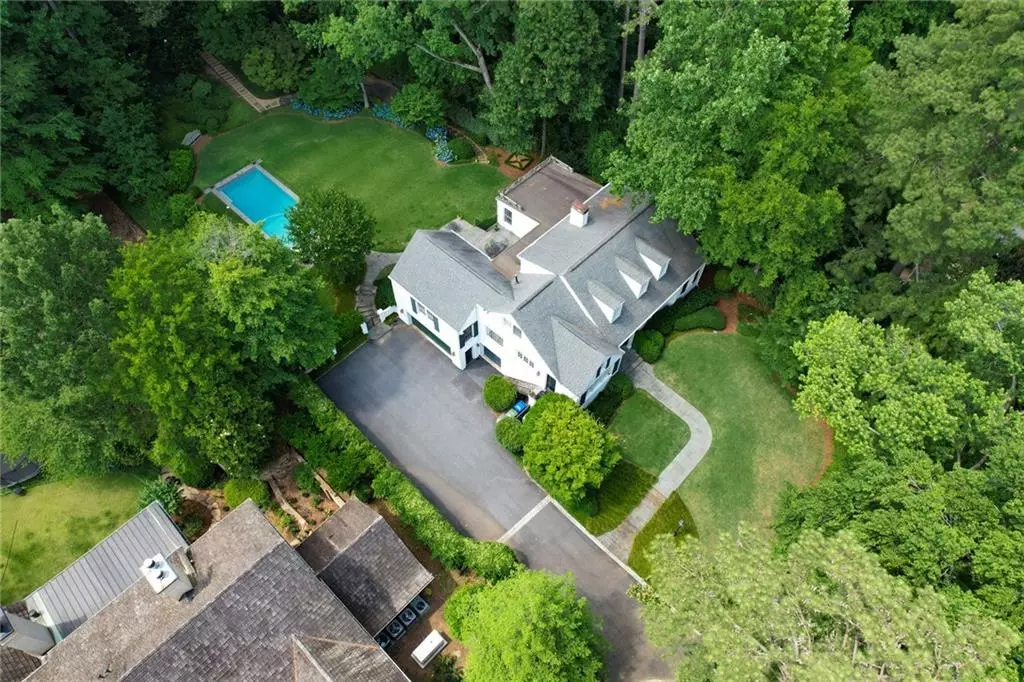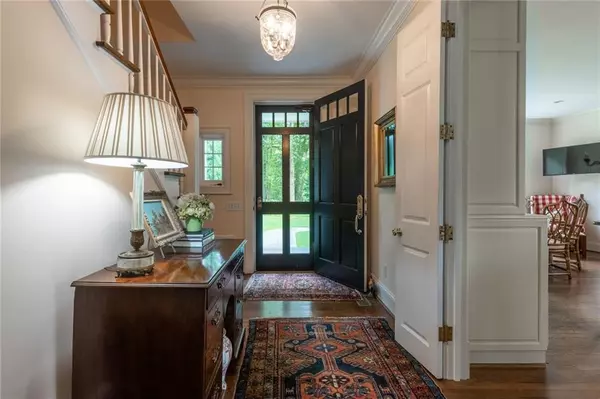$2,300,000
$2,250,000
2.2%For more information regarding the value of a property, please contact us for a free consultation.
3264 Wood Valley RD NW Atlanta, GA 30327
5 Beds
4.5 Baths
4,619 SqFt
Key Details
Sold Price $2,300,000
Property Type Single Family Home
Sub Type Single Family Residence
Listing Status Sold
Purchase Type For Sale
Square Footage 4,619 sqft
Price per Sqft $497
Subdivision Buckhead
MLS Listing ID 6898199
Sold Date 07/21/21
Style Cape Cod, Cottage, Traditional
Bedrooms 5
Full Baths 4
Half Baths 1
Construction Status Resale
HOA Y/N No
Year Built 1958
Annual Tax Amount $9,292
Tax Year 2020
Lot Size 1.120 Acres
Acres 1.12
Property Sub-Type Single Family Residence
Source FMLS API
Property Description
TOTALLY CHARMING HOME in idyllic setting on a beautiful piece of land. FLAT WALKOUT YARD WITH POOL!! Major renovation and expansion done in 2003 by renowned architect Norman Askins. Beautiful eat in kitchen/breakfast room with large windows overlooking the front lawn. Vaulted ceiling family room with lots of natural light and a view of the backyard through a wall of windows. Open floorplan with formal dining room and living room opening to the outside garden and yard. Great home for entertaining!! Oversized master bedroom on main has walk in closets and a large bath as well as a private office. The two other bedrooms on the main level share a bath and currently one of the bedrooms is being used as a library/sitting room. Upstairs are two spacious well appointed bedrooms with ensuite baths and a shared media room/living room.
This is a very charming and special home and wont last long!! Please see private remarks
Location
State GA
County Fulton
Area Buckhead
Lake Name None
Rooms
Bedroom Description Master on Main, Oversized Master, Sitting Room
Other Rooms None
Basement Driveway Access, Exterior Entry, Finished Bath, Interior Entry, Unfinished
Main Level Bedrooms 3
Dining Room Separate Dining Room
Kitchen Breakfast Bar, Breakfast Room, Eat-in Kitchen, Kitchen Island, Stone Counters
Interior
Interior Features Bookcases, Entrance Foyer, His and Hers Closets, Walk-In Closet(s)
Heating Forced Air, Natural Gas, Zoned
Cooling Central Air, Zoned
Flooring Hardwood
Fireplaces Number 1
Fireplaces Type Living Room
Equipment Irrigation Equipment
Window Features Insulated Windows
Appliance Dishwasher, Disposal, Double Oven, Gas Cooktop, Microwave, Refrigerator
Laundry In Basement
Exterior
Exterior Feature Courtyard, Garden, Gas Grill, Private Yard
Parking Features Attached, Drive Under Main Level, Garage, Garage Faces Side
Garage Spaces 3.0
Fence None
Pool Gunite, In Ground
Community Features Near Schools, Near Shopping, Street Lights
Utilities Available Cable Available, Electricity Available, Natural Gas Available, Phone Available, Sewer Available, Water Available
View Y/N Yes
View Other
Roof Type Composition
Street Surface Asphalt
Accessibility None
Handicap Access None
Porch Front Porch, Rear Porch
Total Parking Spaces 3
Private Pool true
Building
Lot Description Back Yard, Front Yard, Landscaped, Level, Private, Wooded
Story One and One Half
Sewer Public Sewer
Water Public
Architectural Style Cape Cod, Cottage, Traditional
Level or Stories One and One Half
Structure Type Brick 4 Sides, Other
Construction Status Resale
Schools
Elementary Schools Brandon
Middle Schools Sutton
High Schools North Atlanta
Others
Senior Community no
Restrictions false
Tax ID 17 015700060264
Special Listing Condition None
Read Less
Want to know what your home might be worth? Contact us for a FREE valuation!

Our team is ready to help you sell your home for the highest possible price ASAP

Bought with Dorsey Alston Realtors






