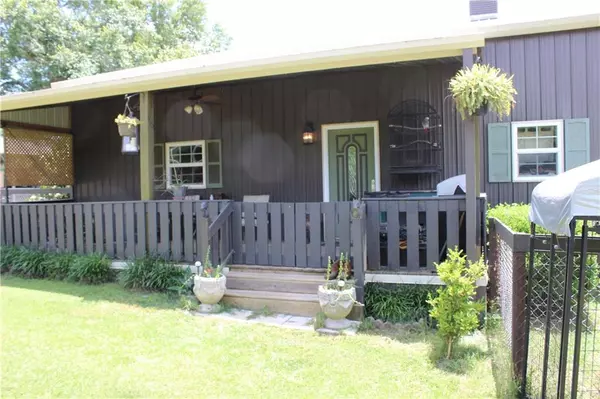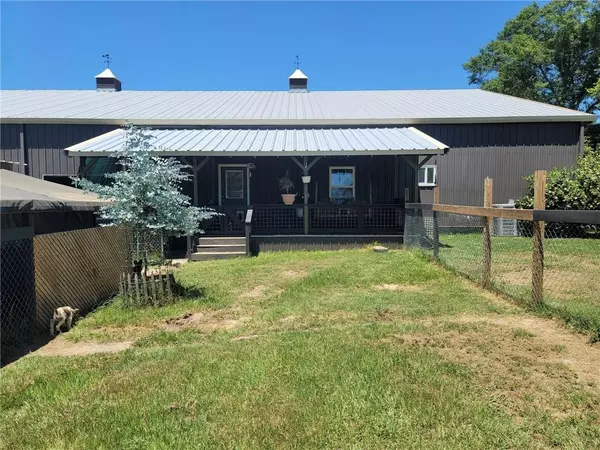$499,000
$499,000
For more information regarding the value of a property, please contact us for a free consultation.
539 Spence RD Pelham, GA 31779
3 Beds
2 Baths
5,400 SqFt
Key Details
Sold Price $499,000
Property Type Single Family Home
Sub Type Single Family Residence
Listing Status Sold
Purchase Type For Sale
Square Footage 5,400 sqft
Price per Sqft $92
MLS Listing ID 6892524
Sold Date 08/25/21
Style Other
Bedrooms 3
Full Baths 2
Construction Status Resale
HOA Y/N No
Year Built 2007
Annual Tax Amount $3,063
Tax Year 2020
Lot Size 21.570 Acres
Acres 21.57
Property Sub-Type Single Family Residence
Source FMLS API
Property Description
Unbelievable property with too much to list! Over 21 and a half acres, income property (double wide mobile home) with tenant in place who would like to stay, lovely pond on property, many extra buildings, successful grooming business/office, RV hookup, bonus room upstairs, lots of available space still unused in main home/building, greenhouse, horse stalls, multiple pastures, chicken coops, and an amazingly spacious home that you have to see to believe! Looking for a move in ready farm, here's your chance! Please do not pet, feed, or get too close to any animals for safety sake.
Location
State GA
County Mitchell
Area None
Lake Name None
Rooms
Bedroom Description Oversized Master
Other Rooms Barn(s), Kennel/Dog Run, Outbuilding, Second Residence, Shed(s), Workshop
Basement None
Main Level Bedrooms 3
Dining Room None
Kitchen Breakfast Bar, Cabinets Stain, Eat-in Kitchen, Laminate Counters, Pantry Walk-In
Interior
Interior Features Double Vanity, Walk-In Closet(s)
Heating Central, Electric
Cooling Ceiling Fan(s), Central Air
Flooring Carpet, Ceramic Tile, Concrete
Fireplaces Type None
Equipment None
Window Features None
Appliance Dishwasher, Dryer, Electric Oven, Washer
Laundry Laundry Room, Main Level
Exterior
Exterior Feature Private Front Entry, Private Yard, Storage
Parking Features Covered, Detached
Fence Fenced
Pool None
Community Features None
Utilities Available Electricity Available
Waterfront Description Pond
View Y/N Yes
View Rural
Roof Type Metal
Street Surface Paved
Accessibility None
Handicap Access None
Porch Covered, Front Porch, Rear Porch
Building
Lot Description Level, Pasture
Story Two
Sewer Septic Tank
Water Well
Architectural Style Other
Level or Stories Two
Structure Type Metal Siding
Construction Status Resale
Schools
Elementary Schools Mitchell - Other
Middle Schools Mitchell - Other
High Schools Mitchell - Other
Others
Senior Community no
Restrictions false
Tax ID 0063000000032002
Special Listing Condition None
Read Less
Want to know what your home might be worth? Contact us for a FREE valuation!

Our team is ready to help you sell your home for the highest possible price ASAP

Bought with Non FMLS Member






