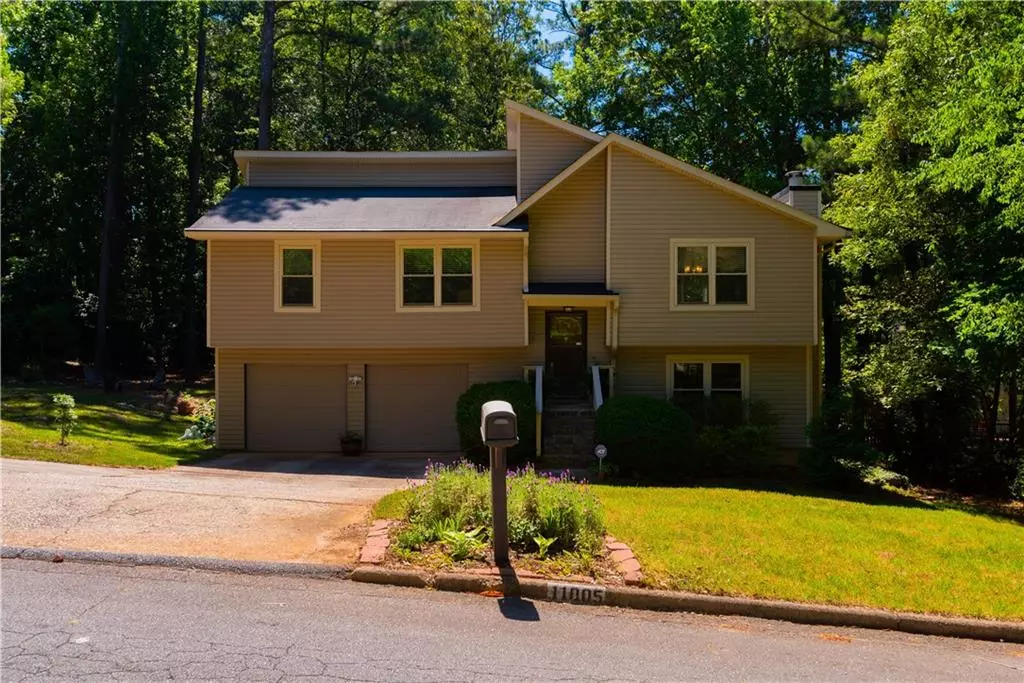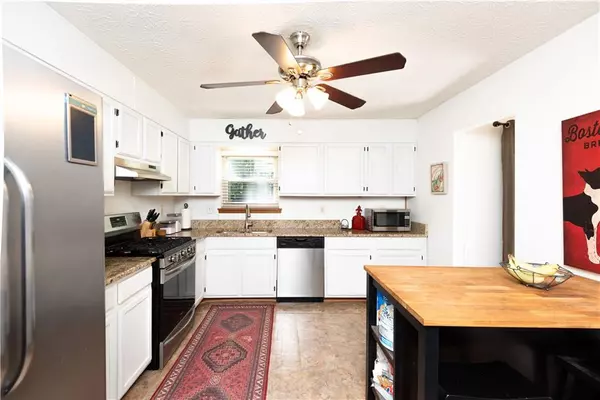$355,500
$335,000
6.1%For more information regarding the value of a property, please contact us for a free consultation.
11005 Lake Forest WAY Roswell, GA 30076
4 Beds
2.5 Baths
1,981 SqFt
Key Details
Sold Price $355,500
Property Type Single Family Home
Sub Type Single Family Residence
Listing Status Sold
Purchase Type For Sale
Square Footage 1,981 sqft
Price per Sqft $179
Subdivision Lake Forest
MLS Listing ID 6896066
Sold Date 07/15/21
Style Contemporary/Modern
Bedrooms 4
Full Baths 2
Half Baths 1
Construction Status Resale
HOA Fees $10/ann
HOA Y/N Yes
Year Built 1976
Annual Tax Amount $3,446
Tax Year 2020
Lot Size 0.504 Acres
Acres 0.5036
Property Sub-Type Single Family Residence
Source FMLS API
Property Description
Welcome home to this fabulous split-level home in the highly desirable Lake Forest neighborhood in Roswell. Spacious home with 4 bedrooms and 2.5 bathrooms. Could be a 4th bedroom, man cave, art & craft room, teen suite on bottom level with bathroom that can easily be converted to a full bathroom. HVAC (2019), Roof (7yrs), Water Heater (7yrs), Stainless steel appliances, granite counters, eat-in-kitchen. Beautiful Stone Fireplace. Huge backyard with firepit for extra fun with friends and family. Top rated schools, close to all shopping and highway 400, not far from Avalon and Halycon. Hurry this one will go fast! Prefer to close with Campbell and Brannon in Alpharetta.
Location
State GA
County Fulton
Area Lake Forest
Lake Name None
Rooms
Bedroom Description Other
Other Rooms None
Basement Daylight, Driveway Access, Finished, Finished Bath
Main Level Bedrooms 3
Dining Room Separate Dining Room
Kitchen Other Surface Counters
Interior
Interior Features Bookcases
Heating Central
Cooling Ceiling Fan(s), Central Air
Flooring Carpet
Fireplaces Number 1
Fireplaces Type Basement, Gas Starter
Equipment None
Window Features None
Appliance Dishwasher, Disposal, Gas Oven, Gas Range, Gas Water Heater, Range Hood, Refrigerator, Self Cleaning Oven
Laundry In Basement
Exterior
Exterior Feature Private Front Entry, Private Rear Entry, Rear Stairs
Parking Features Drive Under Main Level, Driveway, Garage
Garage Spaces 2.0
Fence None
Pool None
Community Features None
Utilities Available Cable Available, Electricity Available, Phone Available, Sewer Available, Water Available
Waterfront Description None
View Y/N Yes
View Other
Roof Type Shingle
Street Surface Asphalt
Accessibility None
Handicap Access None
Porch Deck
Total Parking Spaces 2
Building
Lot Description Back Yard, Corner Lot, Front Yard, Wooded
Story Two
Sewer Public Sewer
Water Public
Architectural Style Contemporary/Modern
Level or Stories Two
Structure Type Vinyl Siding
Construction Status Resale
Schools
Elementary Schools Northwood
Middle Schools Haynes Bridge
High Schools Centennial
Others
Senior Community no
Restrictions false
Tax ID 12 264107071083
Special Listing Condition None
Read Less
Want to know what your home might be worth? Contact us for a FREE valuation!

Our team is ready to help you sell your home for the highest possible price ASAP

Bought with Virtual Properties Realty.com






