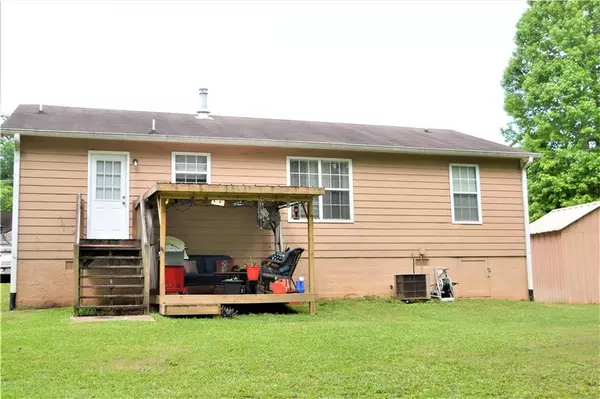$192,000
$179,900
6.7%For more information regarding the value of a property, please contact us for a free consultation.
436 Rustin DR Dallas, GA 30157
3 Beds
2 Baths
1,118 SqFt
Key Details
Sold Price $192,000
Property Type Single Family Home
Sub Type Single Family Residence
Listing Status Sold
Purchase Type For Sale
Square Footage 1,118 sqft
Price per Sqft $171
Subdivision Bridle Creek
MLS Listing ID 6898465
Sold Date 06/30/21
Style Ranch
Bedrooms 3
Full Baths 2
Construction Status Resale
HOA Y/N No
Year Built 2001
Annual Tax Amount $1,610
Tax Year 2020
Lot Size 1.300 Acres
Acres 1.3
Property Sub-Type Single Family Residence
Source FMLS API
Property Description
Welcome home to this lovely ranch featuring 3 bedrooms & 2 full bathrooms. You'll fall in love with spending your evening on the front porch or your private covered rear patio. Once inside you're greeted with a open country setting cozying up to the wood burning stove in the living room or retiring to your large main bedroom. This home has NO HOA and is situated on a large usable lot. Call today to schedule a showing as this one will not last long.
Location
State GA
County Paulding
Area Bridle Creek
Lake Name None
Rooms
Bedroom Description Master on Main, Split Bedroom Plan
Other Rooms None
Basement Crawl Space
Main Level Bedrooms 3
Dining Room Open Concept
Kitchen Cabinets White, Solid Surface Counters
Interior
Interior Features Other
Heating Central
Cooling Ceiling Fan(s), Central Air
Flooring Carpet
Fireplaces Number 1
Fireplaces Type Living Room, Wood Burning Stove
Equipment None
Window Features Insulated Windows
Appliance Dishwasher, Electric Range
Laundry Laundry Room
Exterior
Exterior Feature Storage
Parking Features Driveway
Fence None
Pool None
Community Features Near Schools, Near Shopping
Utilities Available Cable Available, Electricity Available, Phone Available, Water Available
View Y/N Yes
View Rural
Roof Type Composition
Street Surface Asphalt
Accessibility Grip-Accessible Features
Handicap Access Grip-Accessible Features
Porch Covered, Deck
Total Parking Spaces 2
Building
Lot Description Back Yard, Front Yard
Story One
Sewer Septic Tank
Water Public
Architectural Style Ranch
Level or Stories One
Construction Status Resale
Schools
Elementary Schools Union - Paulding
Middle Schools Carl Scoggins Sr.
High Schools South Paulding
Others
Senior Community no
Restrictions false
Tax ID 046566
Ownership Fee Simple
Special Listing Condition None
Read Less
Want to know what your home might be worth? Contact us for a FREE valuation!

Our team is ready to help you sell your home for the highest possible price ASAP

Bought with Keller Williams Realty Signature Partners






