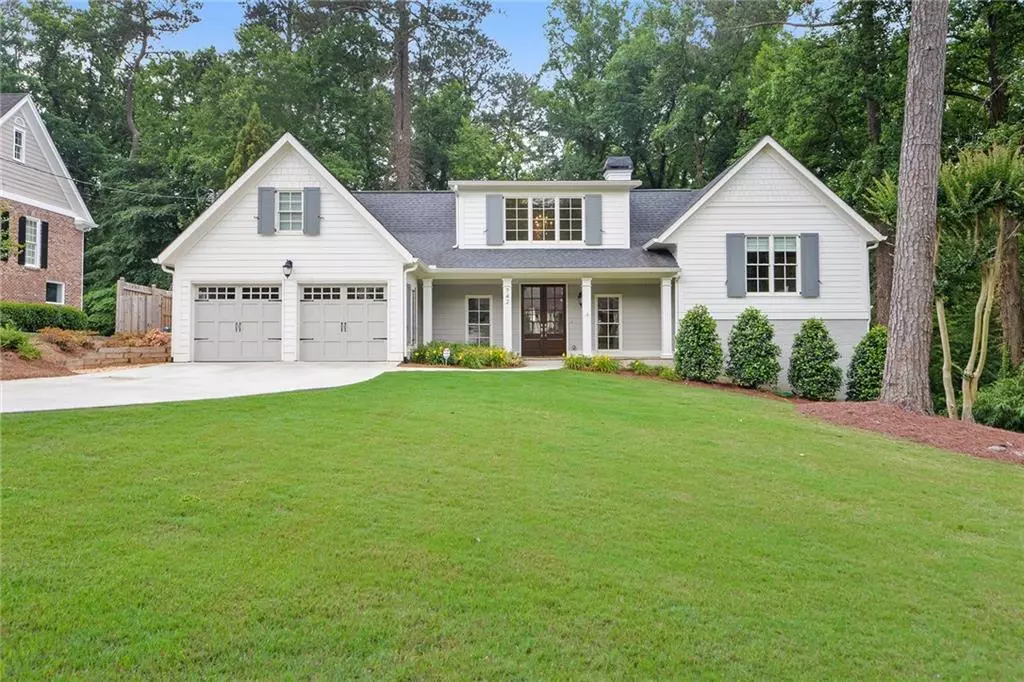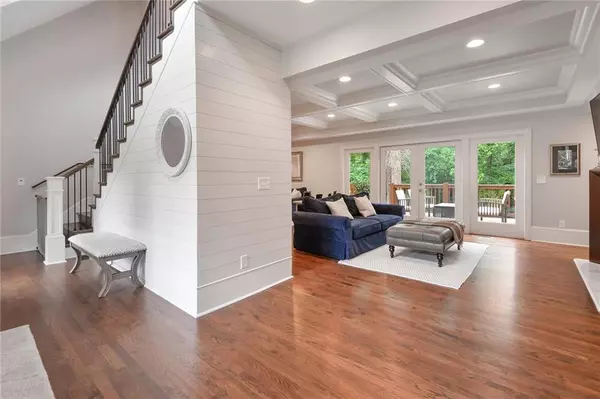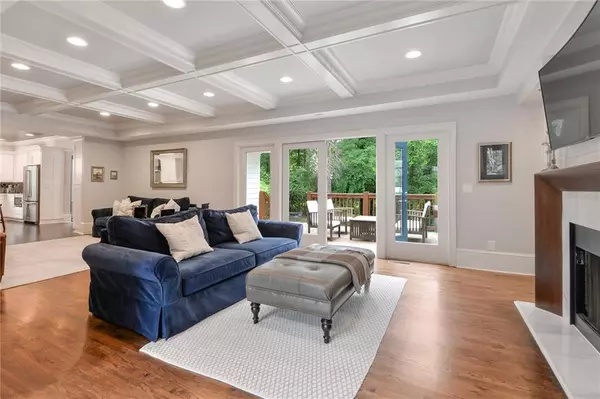$1,525,000
$1,599,000
4.6%For more information regarding the value of a property, please contact us for a free consultation.
742 Montana RD NW Atlanta, GA 30327
5 Beds
3 Baths
4,433 SqFt
Key Details
Sold Price $1,525,000
Property Type Single Family Home
Sub Type Single Family Residence
Listing Status Sold
Purchase Type For Sale
Square Footage 4,433 sqft
Price per Sqft $344
Subdivision Buckhead
MLS Listing ID 6897821
Sold Date 08/06/21
Style Traditional
Bedrooms 5
Full Baths 3
Construction Status Resale
HOA Y/N No
Year Built 2017
Annual Tax Amount $12,804
Tax Year 2020
Lot Size 0.530 Acres
Acres 0.53
Property Sub-Type Single Family Residence
Source First Multiple Listing Service
Property Description
Situated in the heart of Buckhead, this enchanting home invites w/enticing curb appeal. Interior details include hardwood floors, soaring coffered ceilings, an open floor plan & a great room w/a handsome fireplace & built-ins. A tongue & groove wooden ceiling delineates the kitchen from the surrounding living area. White cabinetry is accentuated by a mirrored arabesque-patterned backsplash, as well as professional-grade appliances, a center island with wraparound sitting and thick slabs of gleaming quartz. The adjacent, sun-drenched, casual dining area invites w/a vaulted ceiling and creates an inviting everyday living. The hardwood floors continue into the two main-level bedrooms – each quite sizeable and sharing a hall bathroom. Venture upstairs to the sprawling owner's suite, with a sizeable bedroom, a shiplap feature wall, a barn door to the expansive, custom-outfitted, walk-in closet and a breathtaking en suite bath. Lined with Carrara marble, the attached bathroom delights with a double vanity, a sun-lit freestanding bathtub and a sizable seamless glass shower with 2 showerheads. Venture downstairs to the finished daylight basement to the sprawling recreation room, two bedrooms and one full bathroom – plus, exterior access to the walkout backyard. Effortlessly reached from the main-level living area and the casual dining area, the rear deck overlooking the grassy backyard and subsequent trees provides the perfect escape. This delightfully charming home beckons with all the desires and improvements of today's buyer. Located in the Warren T. Jackson Elementary School district, this quintessential Buckhead home delights with fantastic living spaces and a coveted location in the center of it all.
Location
State GA
County Fulton
Area Buckhead
Lake Name None
Rooms
Bedroom Description Oversized Master,Sitting Room,Other
Other Rooms None
Basement Daylight, Exterior Entry, Finished
Main Level Bedrooms 2
Dining Room Seats 12+, Separate Dining Room
Kitchen Breakfast Bar, Cabinets White, Eat-in Kitchen, Kitchen Island, Pantry, Stone Counters, View to Family Room
Interior
Interior Features Coffered Ceiling(s), Double Vanity, Entrance Foyer 2 Story, High Ceilings 10 ft Main, High Ceilings 10 ft Upper, High Speed Internet, His and Hers Closets, Walk-In Closet(s)
Heating Natural Gas
Cooling Ceiling Fan(s), Central Air
Flooring Hardwood
Fireplaces Number 1
Fireplaces Type Decorative, Family Room, Gas Log
Equipment Dehumidifier
Window Features None
Appliance Dishwasher, Disposal, Dryer, Gas Cooktop, Gas Oven, Gas Range, Microwave, Range Hood, Refrigerator, Self Cleaning Oven, Washer
Laundry In Hall, Laundry Room
Exterior
Exterior Feature Garden
Parking Features Attached, Driveway, Garage, Garage Door Opener, Garage Faces Front, Kitchen Level, Level Driveway
Garage Spaces 2.0
Fence None
Pool None
Community Features Near Schools, Near Shopping, Near Trails/Greenway, Park, Public Transportation, Restaurant, Sidewalks, Street Lights
Utilities Available Cable Available, Electricity Available, Natural Gas Available, Phone Available, Water Available
Waterfront Description None
View Y/N Yes
View Other
Roof Type Composition
Street Surface Paved
Accessibility None
Handicap Access None
Porch Deck, Rear Porch
Private Pool false
Building
Lot Description Back Yard, Front Yard, Landscaped, Private
Story Three Or More
Foundation None
Sewer Public Sewer
Water Public
Architectural Style Traditional
Level or Stories Three Or More
Structure Type Cedar,Frame
Construction Status Resale
Schools
Elementary Schools Jackson - Atlanta
Middle Schools Willis A. Sutton
High Schools North Atlanta
Others
Senior Community no
Restrictions false
Tax ID 17 015800020184
Read Less
Want to know what your home might be worth? Contact us for a FREE valuation!

Our team is ready to help you sell your home for the highest possible price ASAP

Bought with Dorsey Alston Realtors






