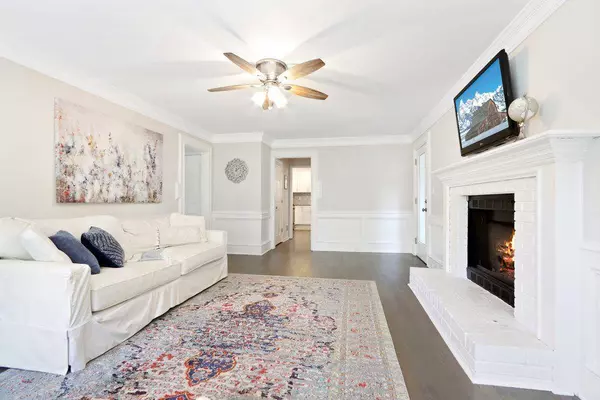$502,500
$475,000
5.8%For more information regarding the value of a property, please contact us for a free consultation.
1005 PINE BLOOM DR Roswell, GA 30076
4 Beds
2.5 Baths
2,422 SqFt
Key Details
Sold Price $502,500
Property Type Single Family Home
Sub Type Single Family Residence
Listing Status Sold
Purchase Type For Sale
Square Footage 2,422 sqft
Price per Sqft $207
Subdivision Studdiford
MLS Listing ID 6900418
Sold Date 07/19/21
Style Traditional
Bedrooms 4
Full Baths 2
Half Baths 1
Construction Status Updated/Remodeled
HOA Y/N Yes
Year Built 1984
Annual Tax Amount $3,815
Tax Year 2020
Lot Size 0.279 Acres
Acres 0.279
Property Sub-Type Single Family Residence
Source First Multiple Listing Service
Property Description
Hello, Beautiful! This stunning updated home is exactly what you've been looking for. This beautiful brick home has 4 Bedrooms and 2.5 Bath with a fenced in backyard on a partial basement. Stainless steel appliances, granite counter tops with large island, mosaic tile, and custom cabinets are some of the gorgeous aesthetic touches. White Oak hardwoods on the main, large primary bedroom with a custom bathroom to die for. 3 Large secondary rooms upstairs. You wont find anything better in the wonderful swim/tennis community of Studdiford. This owners would likely have stayed in this home indefinitely if it wasn't for a job relocation. Their loss will be your gain!
Location
State GA
County Fulton
Area Studdiford
Lake Name None
Rooms
Bedroom Description Oversized Master
Other Rooms None
Basement Partial
Dining Room Separate Dining Room
Kitchen Cabinets White, Stone Counters, Eat-in Kitchen, Kitchen Island
Interior
Interior Features Double Vanity
Heating Forced Air
Cooling Central Air
Flooring Carpet, Hardwood
Fireplaces Number 1
Fireplaces Type Gas Log
Equipment None
Window Features None
Appliance Dishwasher, Gas Water Heater, Range Hood
Laundry Main Level
Exterior
Exterior Feature Private Yard
Parking Features Drive Under Main Level
Fence Back Yard, Fenced, Privacy
Pool None
Community Features Playground
Utilities Available Cable Available, Electricity Available, Natural Gas Available
View Y/N Yes
View Other
Roof Type Composition
Street Surface Asphalt
Accessibility None
Handicap Access None
Porch Glass Enclosed
Private Pool false
Building
Lot Description Back Yard, Corner Lot
Story Two
Foundation Slab
Sewer Public Sewer
Water Public
Architectural Style Traditional
Level or Stories Two
Structure Type Brick Front
Construction Status Updated/Remodeled
Schools
Elementary Schools Hillside
Middle Schools Holcomb Bridge
High Schools Centennial
Others
Senior Community no
Restrictions false
Tax ID 12 277207630392
Read Less
Want to know what your home might be worth? Contact us for a FREE valuation!

Our team is ready to help you sell your home for the highest possible price ASAP

Bought with Keller Williams Realty Peachtree Rd.






