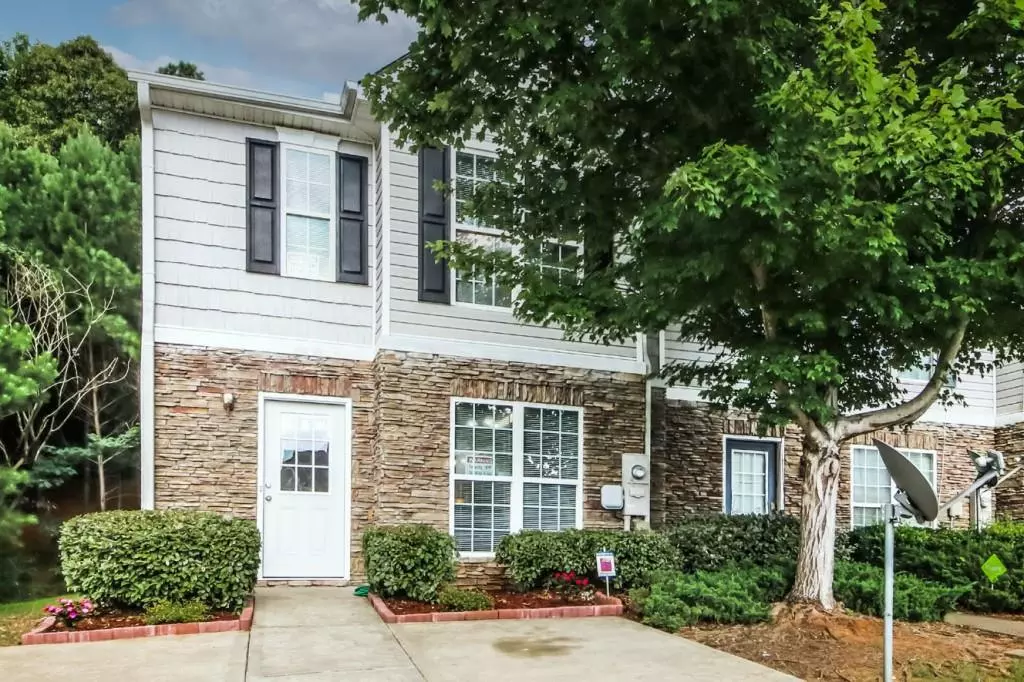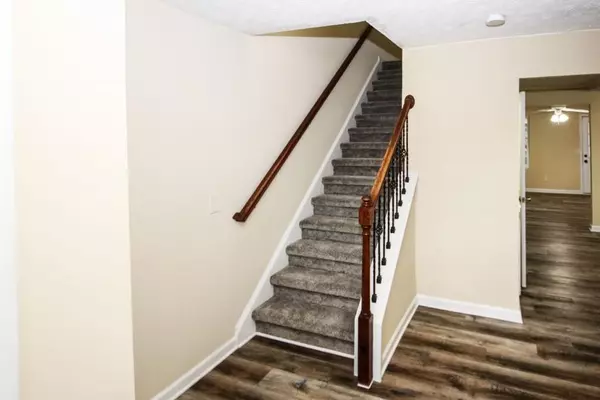$190,000
$185,000
2.7%For more information regarding the value of a property, please contact us for a free consultation.
5810 Union Walk DR Union City, GA 30291
3 Beds
2.5 Baths
1,520 SqFt
Key Details
Sold Price $190,000
Property Type Townhouse
Sub Type Townhouse
Listing Status Sold
Purchase Type For Sale
Square Footage 1,520 sqft
Price per Sqft $125
Subdivision Union Point
MLS Listing ID 6912694
Sold Date 08/09/21
Style Rustic
Bedrooms 3
Full Baths 2
Half Baths 1
Construction Status Resale
HOA Fees $60/mo
HOA Y/N No
Year Built 2006
Annual Tax Amount $1,355
Tax Year 2020
Lot Size 5,140 Sqft
Acres 0.118
Property Sub-Type Townhouse
Source First Multiple Listing Service
Property Description
This beautiful corner lot home is fully renovated with 3 br/2.5 baths, has all new flooring throughout the home. Kitchen has Granite countertops and an eat-in kitchen. Coffered ceilings in the dining room and an open floor plan on the main level. Upstairs has a split bedroom plan. Great curb appeal and a great place to relax on the patio.
Location
State GA
County Fulton
Area Union Point
Lake Name None
Rooms
Bedroom Description Split Bedroom Plan,Other
Other Rooms None
Basement None
Dining Room Separate Dining Room
Kitchen Cabinets Stain, Eat-in Kitchen
Interior
Interior Features Disappearing Attic Stairs
Heating Central, Natural Gas
Cooling Ceiling Fan(s), Central Air
Flooring Carpet
Fireplaces Type None
Equipment None
Window Features None
Appliance Electric Oven, Microwave, Refrigerator
Laundry Upper Level
Exterior
Exterior Feature Other
Parking Features Driveway, Parking Pad
Fence None
Pool None
Community Features Lake
Utilities Available Cable Available, Electricity Available, Natural Gas Available, Sewer Available, Underground Utilities, Water Available
Waterfront Description None
View Y/N Yes
View Other
Roof Type Composition
Street Surface Paved
Accessibility None
Handicap Access None
Porch Patio
Private Pool false
Building
Lot Description Corner Lot
Story Two
Foundation Slab
Sewer Public Sewer
Water Public
Architectural Style Rustic
Level or Stories Two
Structure Type Frame,Stone
Construction Status Resale
Schools
Elementary Schools Campbell
Middle Schools Renaissance
High Schools Langston Hughes
Others
Senior Community no
Restrictions false
Tax ID 09F210100882794
Ownership Fee Simple
Financing no
Read Less
Want to know what your home might be worth? Contact us for a FREE valuation!

Our team is ready to help you sell your home for the highest possible price ASAP

Bought with BHGRE Metro Brokers






