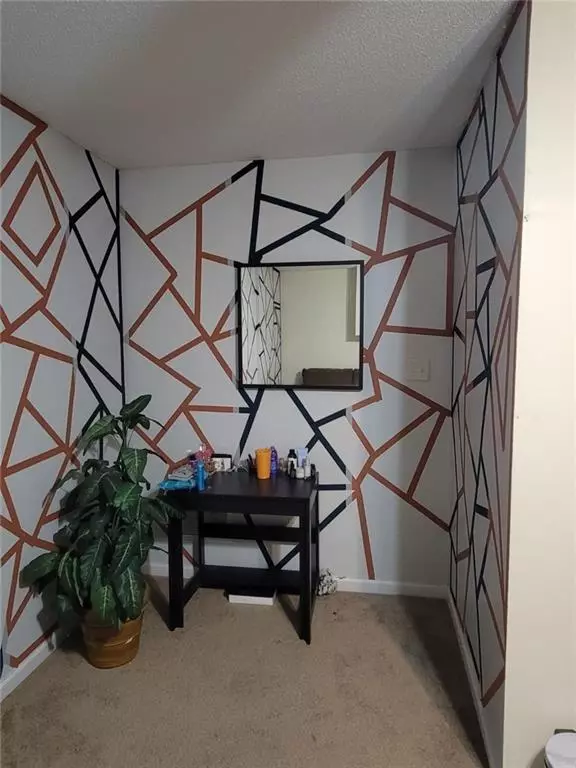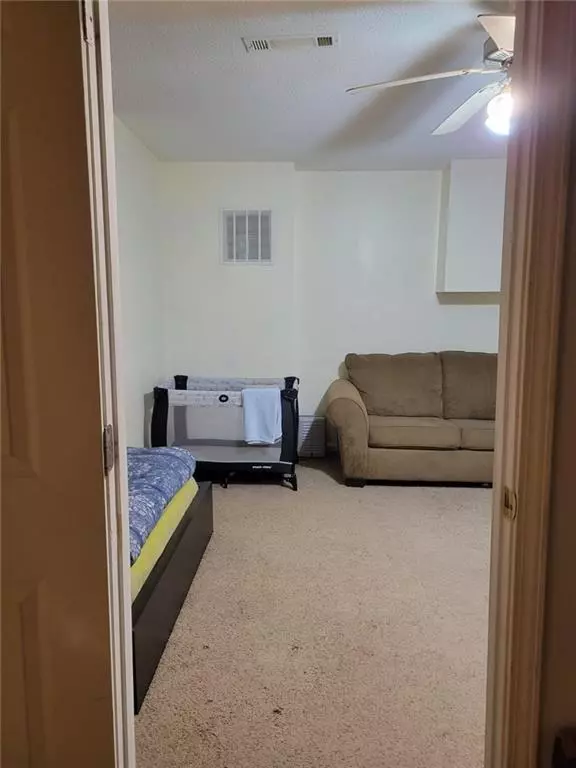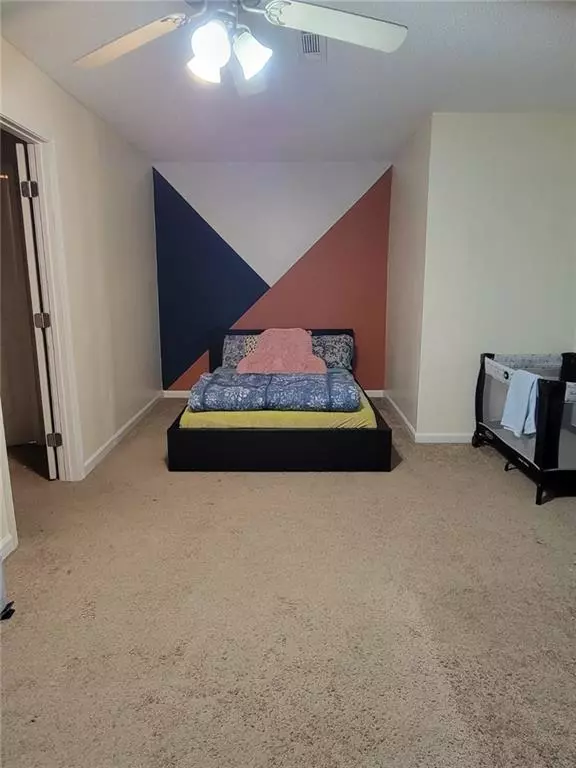$175,000
$169,000
3.6%For more information regarding the value of a property, please contact us for a free consultation.
5255 Oakley Commons BLVD Union City, GA 30291
3 Beds
2 Baths
1,689 SqFt
Key Details
Sold Price $175,000
Property Type Townhouse
Sub Type Townhouse
Listing Status Sold
Purchase Type For Sale
Square Footage 1,689 sqft
Price per Sqft $103
Subdivision Oakley Commons
MLS Listing ID 6961046
Sold Date 12/07/21
Style Townhouse
Bedrooms 3
Full Baths 2
Construction Status Resale
HOA Y/N No
Year Built 2003
Annual Tax Amount $1,032
Tax Year 2019
Lot Size 2,395 Sqft
Acres 0.055
Property Sub-Type Townhouse
Source FMLS API
Property Description
Spacious 3 bed 2.5 bath townhome with a fireplace in the family room. The property has a 1 car garage, dining room, half bath on main, and 2 full bathrooms upstairs with Master Bedroom and 2
nice size secondary room; additional living space downstairs.
Location
State GA
County Fulton
Area Oakley Commons
Lake Name None
Rooms
Bedroom Description Other
Other Rooms None
Basement Driveway Access
Dining Room Dining L
Kitchen Cabinets Stain, Laminate Counters, Pantry, Solid Surface Counters
Interior
Interior Features High Ceilings 9 ft Main, Bookcases
Heating Electric, Central
Cooling Ceiling Fan(s), Central Air
Flooring Carpet
Fireplaces Number 1
Fireplaces Type None
Equipment None
Window Features None
Appliance Dishwasher, Electric Oven, Microwave
Laundry In Kitchen
Exterior
Exterior Feature None
Parking Features Drive Under Main Level, Garage Faces Rear, Level Driveway
Fence None
Pool None
Community Features Playground
Utilities Available Other
View Y/N Yes
View Other
Roof Type Composition
Street Surface Asphalt
Accessibility None
Handicap Access None
Porch None
Total Parking Spaces 1
Building
Lot Description Other
Story Three Or More
Sewer Public Sewer
Water Public
Architectural Style Townhouse
Level or Stories Three Or More
Structure Type Vinyl Siding
Construction Status Resale
Schools
Elementary Schools Gullatt
Middle Schools Camp Creek
High Schools Langston Hughes
Others
Senior Community no
Restrictions false
Tax ID 09F150200790804
Ownership Fee Simple
Financing no
Special Listing Condition None
Read Less
Want to know what your home might be worth? Contact us for a FREE valuation!

Our team is ready to help you sell your home for the highest possible price ASAP

Bought with Heritage Oaks Realty, LLC






