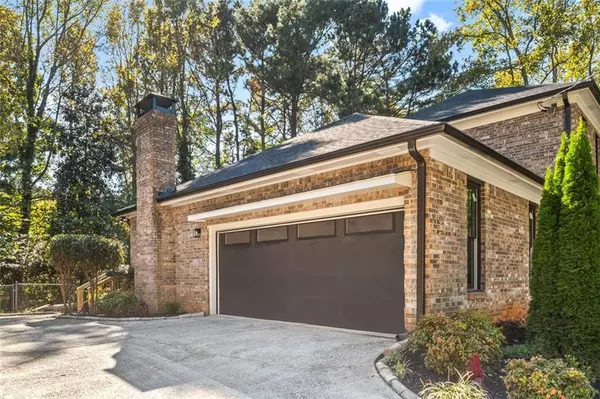$655,000
$649,900
0.8%For more information regarding the value of a property, please contact us for a free consultation.
4169 Gladney DR Atlanta, GA 30340
4 Beds
4.5 Baths
3,200 SqFt
Key Details
Sold Price $655,000
Property Type Single Family Home
Sub Type Single Family Residence
Listing Status Sold
Purchase Type For Sale
Square Footage 3,200 sqft
Price per Sqft $204
Subdivision Wembley Forest
MLS Listing ID 6961213
Sold Date 12/23/21
Style Colonial,Traditional
Bedrooms 4
Full Baths 4
Half Baths 1
Construction Status Updated/Remodeled
HOA Y/N No
Year Built 1978
Annual Tax Amount $6,189
Tax Year 2020
Lot Size 0.400 Acres
Acres 0.4
Property Sub-Type Single Family Residence
Source First Multiple Listing Service
Property Description
All-brick, 4 bed/4.5 bath home fully renovated from top to bottom. Everything is new!! Roof, windows, garage door, deck, 3 HVAC systems, a commercial size tankless water heater, stainless appliances - All new! You will be wowed by the large eat-in kitchen with double islands and quartz waterfall countertops with enough seating to host a basketball team! Check out the stunning hardwood floors, fully renovated bathrooms and fresh neutral paint throughout. The first floor bedroom has an en-suite bathroom and is perfect for an office or guests. Master suite features a bathroom with double vanity, a soaker tub, a large walk-in glass shower and walk-in closet. The private fenced backyard and new deck are perfect for relaxing/grilling & entertaining. The finished basement has a full bath, a bonus room (can be used as a bedroom) and an open living space with exterior access. 9-ft ceilings throughout and the laundry room is conveniently located just steps from the main bedrooms.
Family friendly neighborhood within the Lakeside school zone. Close to downtown, Brookhaven, Emory, Mercer University, the CDC, I-85 & I-285. Only mins from 4 community pools and parks with soccer, baseball, basketball, nature trails, and dog park.
Location
State GA
County Dekalb
Area Wembley Forest
Lake Name None
Rooms
Bedroom Description None
Other Rooms None
Basement Bath/Stubbed, Daylight, Exterior Entry, Finished, Interior Entry, Partial
Main Level Bedrooms 1
Dining Room Open Concept, Separate Dining Room
Kitchen Breakfast Bar, Breakfast Room, Cabinets White, Eat-in Kitchen, Kitchen Island, Pantry, Solid Surface Counters, View to Family Room
Interior
Interior Features Beamed Ceilings, Double Vanity, High Ceilings 9 ft Lower, High Ceilings 9 ft Main, Low Flow Plumbing Fixtures
Heating Forced Air
Cooling Ceiling Fan(s), Central Air
Flooring Ceramic Tile, Hardwood, Vinyl
Fireplaces Number 1
Fireplaces Type Family Room, Gas Log, Gas Starter
Equipment None
Window Features Insulated Windows
Appliance Dishwasher, Gas Range, Range Hood, Refrigerator, Tankless Water Heater
Laundry Upper Level
Exterior
Exterior Feature Private Yard
Parking Features Driveway, Garage, Garage Door Opener, Garage Faces Side
Garage Spaces 2.0
Fence Back Yard, Chain Link, Fenced
Pool None
Community Features None
Utilities Available Cable Available, Electricity Available, Water Available
View Y/N Yes
View Other
Roof Type Composition,Ridge Vents,Shingle
Street Surface Concrete
Accessibility None
Handicap Access None
Porch Deck
Total Parking Spaces 2
Private Pool false
Building
Lot Description Back Yard, Front Yard, Level, Private
Story Two
Foundation Block
Sewer Public Sewer
Water Public
Architectural Style Colonial, Traditional
Level or Stories Two
Structure Type Brick 4 Sides
Construction Status Updated/Remodeled
Schools
Elementary Schools Evansdale
Middle Schools Henderson - Dekalb
High Schools Lakeside - Dekalb
Others
Senior Community no
Restrictions false
Tax ID 18 288 10 004
Ownership Fee Simple
Read Less
Want to know what your home might be worth? Contact us for a FREE valuation!

Our team is ready to help you sell your home for the highest possible price ASAP

Bought with Keller Williams Realty Community Partners






