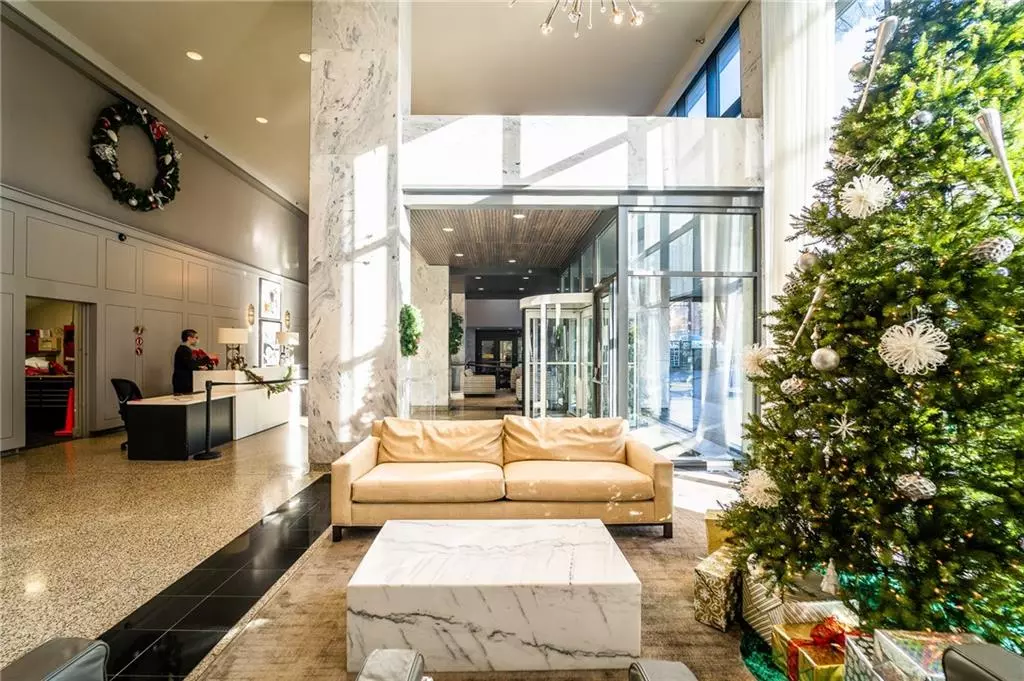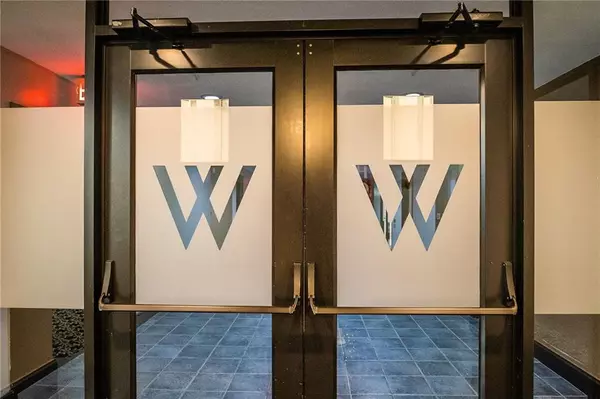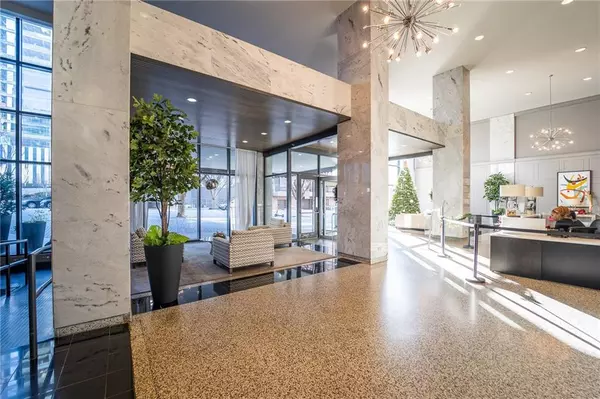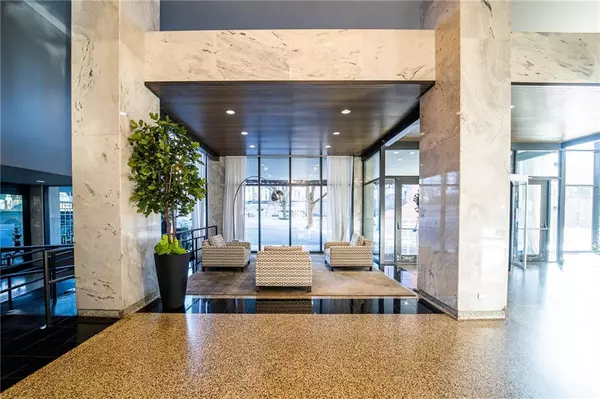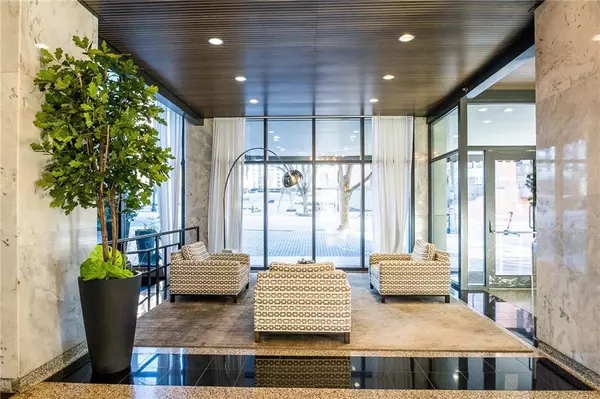$330,000
$330,000
For more information regarding the value of a property, please contact us for a free consultation.
620 Peachtree ST NE #1205 Atlanta, GA 30308
3 Beds
2 Baths
1,235 SqFt
Key Details
Sold Price $330,000
Property Type Condo
Sub Type Condominium
Listing Status Sold
Purchase Type For Sale
Square Footage 1,235 sqft
Price per Sqft $267
MLS Listing ID 7003954
Sold Date 04/01/22
Style High Rise (6 or more stories)
Bedrooms 3
Full Baths 2
Construction Status Resale
HOA Y/N No
Year Built 1965
Annual Tax Amount $3,602
Tax Year 2021
Lot Size 1,237 Sqft
Acres 0.0284
Property Sub-Type Condominium
Property Description
Downtown living at its finest. Visit our amazing 3bed/2 bath condo located on the 12th floor of The Windsor Over Peachtree building. This home features wall to ceiling windows, an updated kitchen with stainless steel appliances, a high-end Wi-Fi mesh system providing great signal throughout the condo, breathtaking city views, and accessible parking. The building amenities include a front desk concierge, a fully equipped gym, a large pool with a lounge area and BBQ grill, an amazing rec room with a kitchen and pool table, and lastly a business center. Additionally, the building also provides access to several restaurants and a salon. Location is everything !! The Windsor Over Peachtree is in the heart of the city; located just one block from The Fox Theatre, and within walking distance from Atlanta's hottest attractions, and eateries, this home surely won't disappoint! Please park on lower level to view. Utilities: Water/Sewer, natural gas, and electric are billed through HOA.
Location
State GA
County Fulton
Area None
Lake Name None
Rooms
Bedroom Description Master on Main
Other Rooms None
Basement None
Main Level Bedrooms 3
Dining Room Open Concept
Kitchen Breakfast Bar, Cabinets Other, Kitchen Island, Other Surface Counters
Interior
Interior Features Other
Heating Central
Cooling Central Air
Flooring Laminate
Fireplaces Type None
Equipment None
Window Features Storm Window(s)
Appliance Dishwasher, Microwave, Refrigerator, Self Cleaning Oven
Laundry Common Area
Exterior
Exterior Feature None
Parking Features Garage
Garage Spaces 2.0
Fence None
Pool None
Community Features Fitness Center, Near Shopping
Utilities Available Electricity Available, Sewer Available, Water Available
Waterfront Description None
View Y/N Yes
View City
Roof Type Other
Street Surface Asphalt
Accessibility None
Handicap Access None
Porch None
Total Parking Spaces 2
Building
Lot Description Level
Story Three Or More
Foundation Concrete Perimeter
Sewer Public Sewer
Water Public
Architectural Style High Rise (6 or more stories)
Level or Stories Three Or More
Structure Type Brick 4 Sides
Construction Status Resale
Schools
Elementary Schools Hope-Hill
Middle Schools David T Howard
High Schools Riverwood International Charter
Others
Senior Community no
Restrictions false
Tax ID 14 004900081582
Ownership Condominium
Financing yes
Special Listing Condition None
Read Less
Want to know what your home might be worth? Contact us for a FREE valuation!

Our team is ready to help you sell your home for the highest possible price ASAP

Bought with Heritage Oaks Realty, LLC


