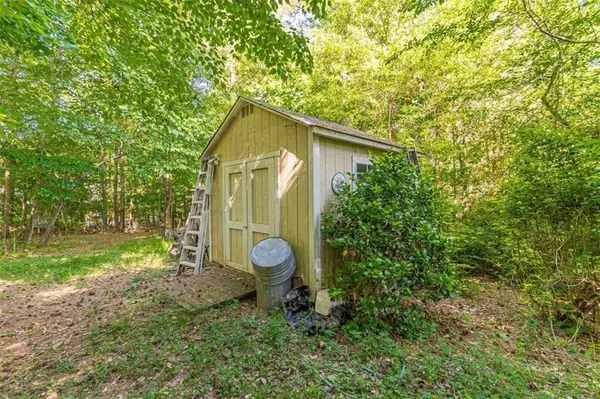$434,000
$439,900
1.3%For more information regarding the value of a property, please contact us for a free consultation.
6108 Saddlehorse DR Flowery Branch, GA 30542
4 Beds
2 Baths
2,835 SqFt
Key Details
Sold Price $434,000
Property Type Single Family Home
Sub Type Single Family Residence
Listing Status Sold
Purchase Type For Sale
Square Footage 2,835 sqft
Price per Sqft $153
Subdivision Lexington Wood
MLS Listing ID 7047035
Sold Date 06/29/22
Style Ranch, Traditional
Bedrooms 4
Full Baths 2
Construction Status Resale
HOA Fees $18/ann
HOA Y/N Yes
Year Built 2000
Annual Tax Amount $2,992
Tax Year 2021
Lot Size 0.670 Acres
Acres 0.67
Property Sub-Type Single Family Residence
Property Description
You will not want to miss out on this beautiful 4 bedroom 3 bath home located in the highly desirable Lexington Woods subdivision in Flowery Branch. This spacious floorplan includes a formal dining room off the main entrance as well as a formal sitting room/den and a split bedroom layout. The oversized living room features a gas fireplace, immaculately kept carpet and cathedral ceiling. With the master on main, the graciously sized master bathroom and walk in closet. The eat in kitchen boasts with plenty of cabinet and counter space as well as a breakfast bar and direct access to the outdoor side garden/sitting area. Do you want to be in this vibrant area and still have privacy at home? This house offers just that in the backyard with mature trees and landscaping, along with extra storage space in the shed. Schedule your showing today and come make this gorgeous home your own!
Location
State GA
County Hall
Area Lexington Wood
Lake Name None
Rooms
Bedroom Description Master on Main, Oversized Master, Split Bedroom Plan
Other Rooms Outbuilding, Shed(s)
Basement None
Main Level Bedrooms 3
Dining Room Seats 12+
Kitchen Breakfast Bar, Eat-in Kitchen, Kitchen Island, Pantry
Interior
Interior Features Cathedral Ceiling(s), Double Vanity, High Speed Internet, Vaulted Ceiling(s), Walk-In Closet(s)
Heating Central
Cooling Central Air
Flooring Carpet, Ceramic Tile, Hardwood
Fireplaces Number 1
Fireplaces Type Gas Starter, Living Room
Equipment Air Purifier, Dehumidifier, Irrigation Equipment
Window Features Storm Window(s)
Appliance Dishwasher, Electric Water Heater, Microwave
Laundry Laundry Room, Mud Room
Exterior
Exterior Feature Garden
Parking Features Attached, Garage, Garage Door Opener, Parking Pad
Garage Spaces 2.0
Fence None
Pool None
Community Features Homeowners Assoc, Sidewalks, Street Lights
Utilities Available Underground Utilities
Waterfront Description None
View Y/N Yes
View Other
Roof Type Composition
Street Surface Paved
Accessibility None
Handicap Access None
Porch Front Porch, Patio, Rear Porch
Total Parking Spaces 2
Building
Lot Description Level
Story One and One Half
Foundation Slab
Sewer Septic Tank
Water Public
Architectural Style Ranch, Traditional
Level or Stories One and One Half
Structure Type Brick Front, Other
Construction Status Resale
Schools
Elementary Schools Flowery Branch
Middle Schools West Hall
High Schools West Hall
Others
Senior Community no
Restrictions false
Tax ID 08137B000090
Ownership Other
Financing no
Special Listing Condition None
Read Less
Want to know what your home might be worth? Contact us for a FREE valuation!

Our team is ready to help you sell your home for the highest possible price ASAP

Bought with Sovereign Real Estate Group National Corp.





