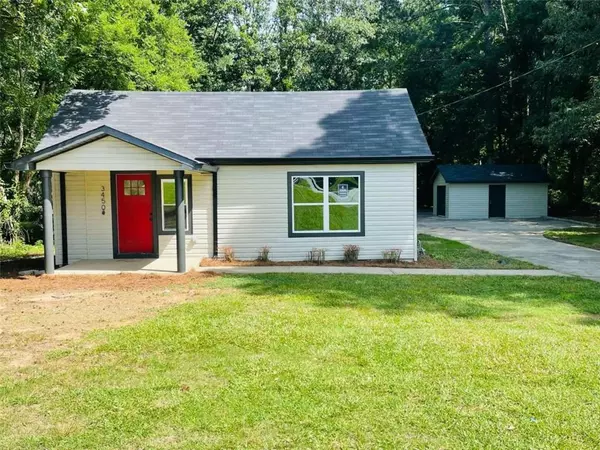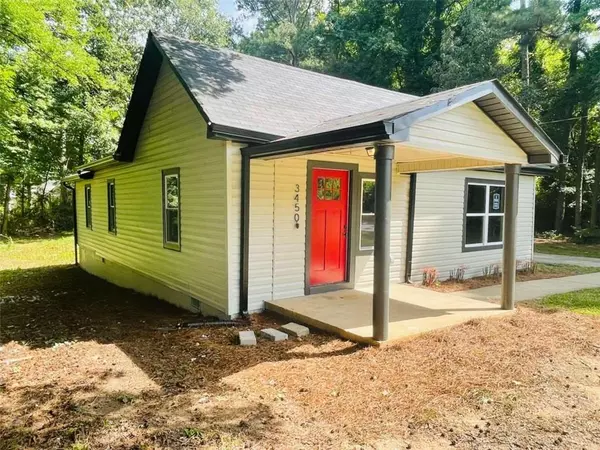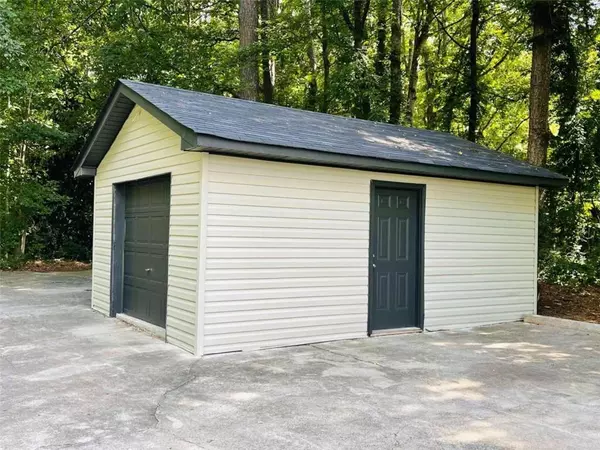$255,000
$260,000
1.9%For more information regarding the value of a property, please contact us for a free consultation.
3450 W County Line RD Douglasville, GA 30135
3 Beds
2 Baths
0.61 Acres Lot
Key Details
Sold Price $255,000
Property Type Single Family Home
Sub Type Single Family Residence
Listing Status Sold
Purchase Type For Sale
MLS Listing ID 7121129
Sold Date 09/29/22
Style Ranch
Bedrooms 3
Full Baths 2
Construction Status Updated/Remodeled
HOA Y/N No
Year Built 1946
Annual Tax Amount $1,295
Tax Year 2021
Lot Size 0.610 Acres
Acres 0.61
Property Sub-Type Single Family Residence
Property Description
This Is The One! Beautifully Remodeled 3 Bedroom 2 Bath Ranch Home With Detached Garage And Plenty Of Parking! Freshly Painted Interior/Exterior! Many Things New Including New Flooring Throughout! New Kitchen Including Granite Counters, Farm Sink, New SS Appliances AND A Pot Filler For The Gourmet Cooks! New Interior/Exterior Lighting! New Bathrooms! New Family Room Includes Arched Ceilings, Farmhouse Ceiling Fan, Bright Can Lights! Master Bath Includes New Double Vanity, New Tounge And Grove Ceilings, Refurbished Oversized Claw Foot Tub, New Shower And Toilet! New Doors, Handles, Hinges! New Hot Water Heater/HVAC And Windows! New Front And Back Doors! New Back Deck! Many, Many More New Items! Very Private! NO HOA! Minutes To Shopping And I-20! Just A Hop Skip And Jump To The Atlanta Airport, The Battery, Mercedes Benz And Downtown ATL!
Location
State GA
County Douglas
Area None
Lake Name None
Rooms
Bedroom Description Master on Main
Other Rooms None
Basement Crawl Space
Main Level Bedrooms 3
Dining Room None
Kitchen Cabinets White, Eat-in Kitchen, Pantry, Solid Surface Counters
Interior
Interior Features Disappearing Attic Stairs, Double Vanity, High Ceilings 9 ft Main, High Speed Internet, Vaulted Ceiling(s), Walk-In Closet(s)
Heating Central, Electric, Forced Air, Hot Water
Cooling Ceiling Fan(s), Central Air
Flooring Carpet, Laminate
Fireplaces Type None
Equipment None
Window Features Insulated Windows
Appliance Dishwasher, Electric Oven, Electric Water Heater, Gas Cooktop, Microwave, Self Cleaning Oven
Laundry In Hall, Laundry Room, Main Level
Exterior
Exterior Feature Private Yard
Parking Features Detached, Driveway, Garage, Kitchen Level, Level Driveway, Parking Pad, RV Access/Parking
Garage Spaces 1.0
Fence None
Pool None
Community Features None
Utilities Available Cable Available, Electricity Available, Natural Gas Available, Water Available
Waterfront Description None
View Y/N Yes
View Trees/Woods
Roof Type Composition
Street Surface Paved
Accessibility Accessible Entrance
Handicap Access Accessible Entrance
Porch Covered, Deck, Front Porch
Total Parking Spaces 5
Building
Lot Description Back Yard, Front Yard, Landscaped, Level, Private, Wooded
Story One
Foundation Block
Sewer Septic Tank
Water Public
Architectural Style Ranch
Level or Stories One
Structure Type Vinyl Siding
Construction Status Updated/Remodeled
Schools
Elementary Schools Mount Carmel - Douglas
Middle Schools Chestnut Log
High Schools Lithia Springs
Others
Senior Community no
Restrictions false
Tax ID 08981820014
Ownership Fee Simple
Financing no
Special Listing Condition None
Read Less
Want to know what your home might be worth? Contact us for a FREE valuation!

Our team is ready to help you sell your home for the highest possible price ASAP

Bought with The Realty Group






