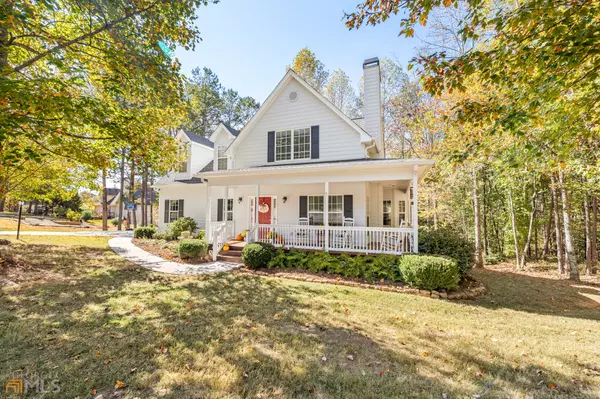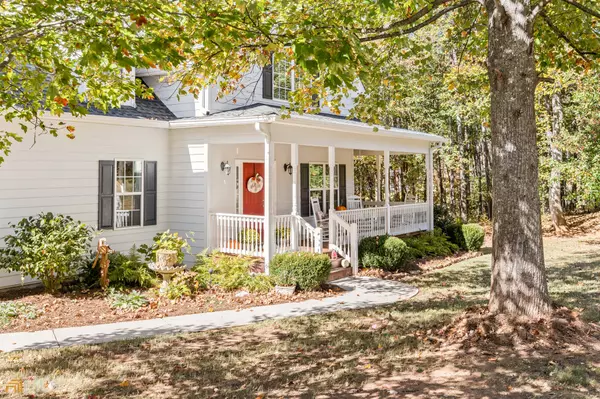$383,000
$379,900
0.8%For more information regarding the value of a property, please contact us for a free consultation.
308 Parthenia DR Demorest, GA 30535
4 Beds
2.5 Baths
2,314 SqFt
Key Details
Sold Price $383,000
Property Type Single Family Home
Sub Type Single Family Residence
Listing Status Sold
Purchase Type For Sale
Square Footage 2,314 sqft
Price per Sqft $165
Subdivision Heritage Estates
MLS Listing ID 10103479
Sold Date 11/18/22
Style Traditional
Bedrooms 4
Full Baths 2
Half Baths 1
HOA Y/N Yes
Year Built 2003
Annual Tax Amount $2,885
Tax Year 2021
Lot Size 1.030 Acres
Acres 1.03
Lot Dimensions 1.03
Property Sub-Type Single Family Residence
Source Georgia MLS 2
Property Description
Rare Opportunity! Highly desired neighborhood for it great location, large lots and low density. An extended rocking chair front porch greets you to this classic style home in Demorest GA. Huge living space on the main floor flows perfectly through to the dining room and gracious kitchen featuring a large pantry, plenty of cabinetry and a breakfast bar on solid surface countertops. Th master on the main floor is accompanied by an oversized closet and dual vanity ensuite bathroom. Upstairs features three huge bedrooms with spacious closets; one large enough to be an office with a window. A full unfinished basement completes the interior. But wait, the outdoors offers just as much value. A huge extended level side yard provides plenty of space for everything from entertaining, family games or gardening in the park like setting. All this in a nice quiet neighborhood just minutes from shopping and access to Hwy 365.
Location
State GA
County Habersham
Rooms
Bedroom Description Master On Main Level
Basement Bath/Stubbed, Interior Entry, Exterior Entry, Full
Dining Room Separate Room
Interior
Interior Features High Ceilings, Double Vanity, Soaking Tub, Tile Bath, Walk-In Closet(s), Master On Main Level
Heating Central, Heat Pump
Cooling Ceiling Fan(s), Central Air
Flooring Hardwood, Tile, Carpet
Fireplaces Number 1
Fireplaces Type Living Room
Fireplace Yes
Appliance Electric Water Heater, Dishwasher, Microwave, Oven/Range (Combo)
Laundry Mud Room
Exterior
Exterior Feature Garden
Parking Features Attached
Community Features Street Lights
Utilities Available Cable Available, Electricity Available, High Speed Internet, Phone Available
View Y/N No
Roof Type Composition
Garage Yes
Private Pool No
Building
Lot Description Cul-De-Sac
Faces GPS
Sewer Septic Tank
Water Public
Architectural Style Traditional
Structure Type Concrete
New Construction No
Schools
Elementary Schools Fairview
Middle Schools H A Wilbanks
High Schools Habersham Central
Others
HOA Fee Include Other,Private Roads
Tax ID 080 035E
Special Listing Condition Resale
Read Less
Want to know what your home might be worth? Contact us for a FREE valuation!

Our team is ready to help you sell your home for the highest possible price ASAP

© 2025 Georgia Multiple Listing Service. All Rights Reserved.






